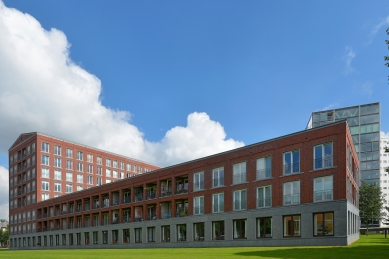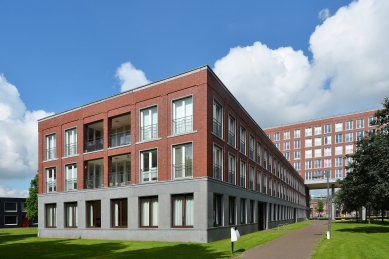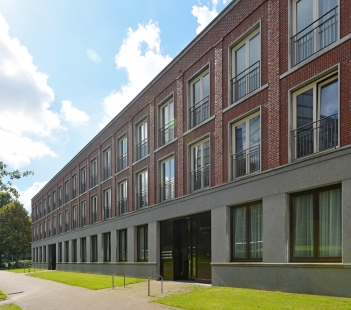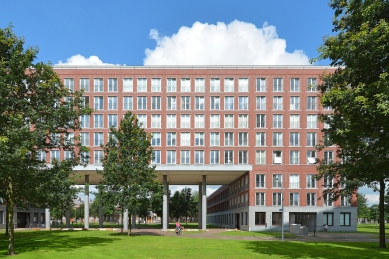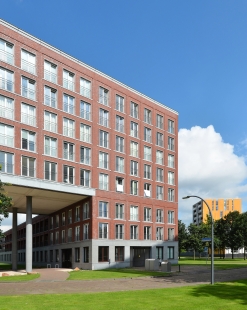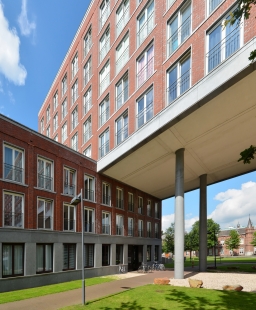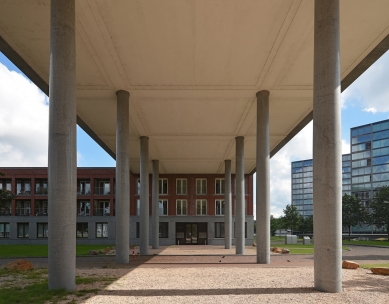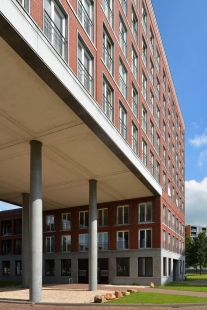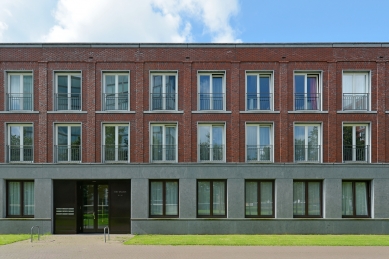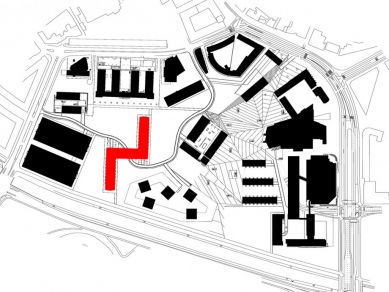The apartment building is part of the campus-like overall concept of Chassé Park, a newly-developed residential area in the middle of Breda’s old town. Within this ensemble of solitary figural buildings set in a green space, the structure acts as a point of connection, making conscious reference to the older buildings in its aspect and atmosphere. The line of sight between the Singel canal which borders the old town on one side and the former barracks with its traditional brick façade on the other is consciously continued and emphasised.
The building is divided into three sections: two three-storey rows set parallel to one another and a five-storey bridge element sitting upon it on both sides, together forming a large-format sculptural figure. Large, south-facing loggias are cut into the façades of the two wings and the apartments are designed in triples with access to each group via two stairwells. Two large foyers opposite one another lead into the bridging element where the apartments are arranged in groups of four.
The project consists of a total of 86 generously-proportioned residential units with various layouts and sizes between 100 und 190 sq. m. offering a wide typological spectrum of urban living. The communal underground car park is linked directly to the stairwells.
French windows ensure well-lit comfortable rooms underlining the peaceful, noble character of the building. The fine layering of the façade reflects the internal design and bearing structure of the building. The base section is constructed using the local Bluestone and out of this rises the delicate brick façade of the upper storeys. Bluestone has also been used for the cornices, window frames and roof edges. The Wittmund clinker bricks stand out for their natural variety of different shades and surface structures ranging from bright red to dark blue, created a result of the traditional burning process.
Particular attention was paid to the design details and selection of materials for the foyers and lift lobbies. Here in particular, the use of high-quality and durable materials and the craftsmanship of their construction represent a fundamental aspect of our architecture, which also makes full use of the technical advantages of modern construction methods.
Kollhoff Architekten

