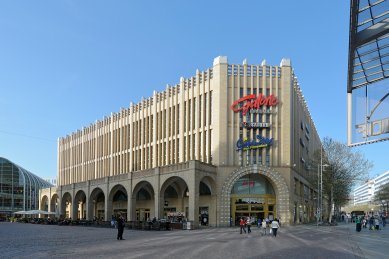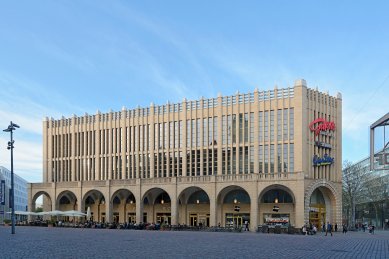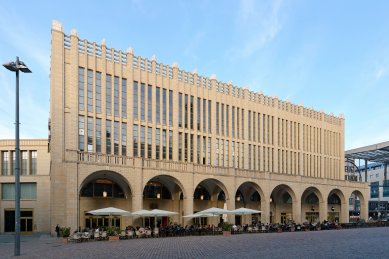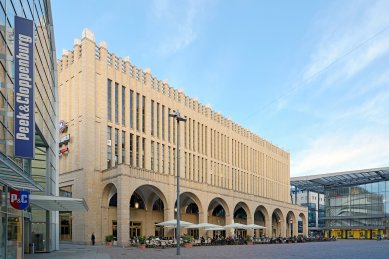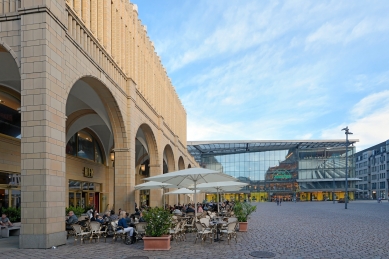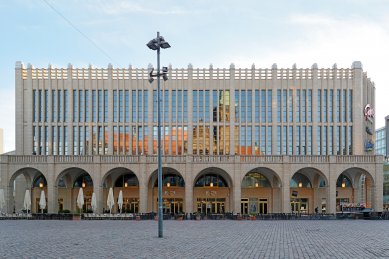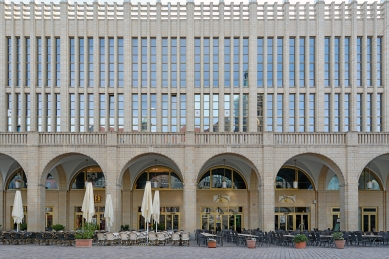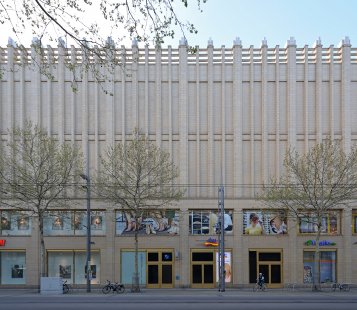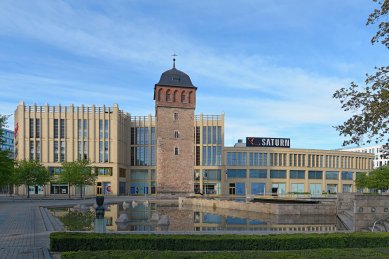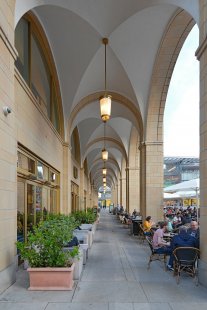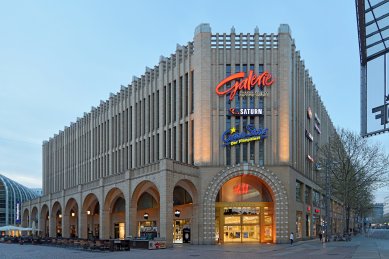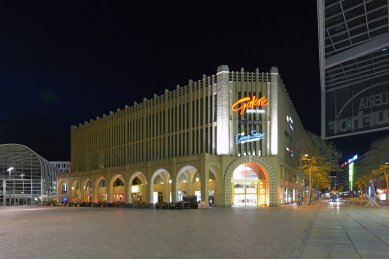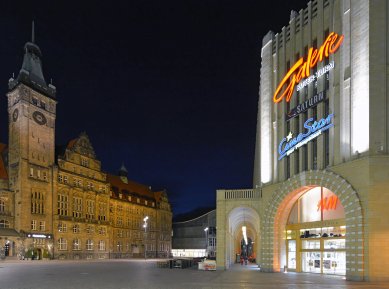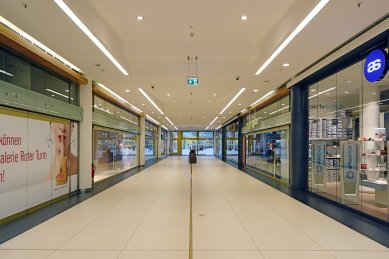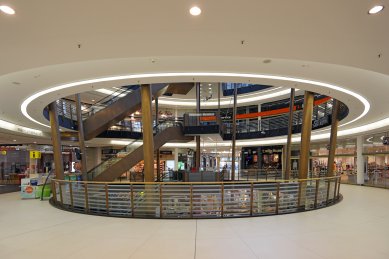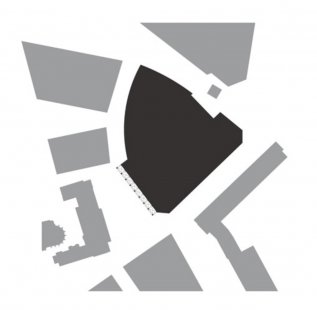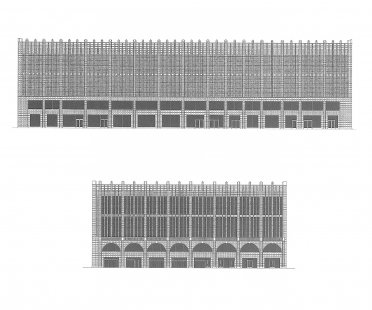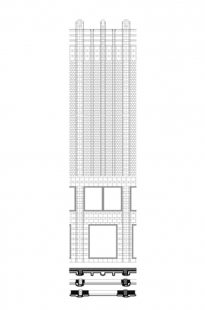
The design of the facade of the Roter Turm department store
Gallery at the Red Tower

The historic center of Saxon Chemnitz was so damaged during World War II that after the removal of all debris in the 1950s, the center of the city resembled a meadow. The restoration of St. James's Church (the oldest sacred building in the city) located right behind the town hall took decades. The historicizing town hall building (Richard Möbius, 1911) was built at the same speed as per the original plans, but otherwise, the center showcased the blossoming of modern East German architecture: the city hall (Rudolf Weißer, 1974), the Robotron shopping center (Roland Hühnerfürst, 1971), and the giant bust of Karl Marx (Lev Kerbel, 1971).
After the fall of the Berlin Wall, the relaxed modernist planning of Saxon Chemnitz allowed for further densification of the center, leading investors to divide the territory into five parts and focus on constructing department stores directly in the main square. Renowned creators were invited to the projects: the southern side features Galeria Kaufhof (Murphy/Jahn, 2001) and the northern facade is represented by Peek&Cloppenburg (Ingenhoven Overdiek, 2003). Despite the undeniable qualities of the buildings themselves, their ground floors suffered significantly. The commercial buildings absorbed residents into their interiors. The shop windows offering goods function more as large glass billboards but do not allow for natural communication and permeability of the ground floor.
On the other hand, the one who succeeded in creating a dignified counterpart to the historicizing town hall was Berlin architect Hans Kollhoff, who was commissioned to design the facade of the shopping gallery Am Roter Turm (At the Red Tower) adjacent to the oldest preserved monument in Saxon Chemnitz dating back to the late 12th century, which, although it burned during the war, retained its stone walls made of red-hued porphyry, and the tower was reconstructed in the 1950s.
As is often the case with department stores, the architect was invited only to design the outer shell. For the layout of the internal areas, the investor has their own specialists who know best how to open your wallet so that you start to spend generously in seventy stores covering a total area of 27,000 m² and in screening cinemas with a capacity of 2,290 spectators.
Kollhoff's design, made of sand-colored ceramic shapes, had to tackle the challenging situation where each side responds to different conditions. While the eastern facade retreating from the historic tower looks out over the post-war modernist hexagonal composition situated in the city park, the western facade of the department store faces a compact structure based on historical parceling.
The arcade rising over two stories is undoubtedly the liveliest part of the whole Neumarkt (New Market). Restaurant terraces spill out into the square during the day. In case of unfavorable weather, guests can retreat to the city lodge without missing out on the view of the opposite town hall.
After the fall of the Berlin Wall, the relaxed modernist planning of Saxon Chemnitz allowed for further densification of the center, leading investors to divide the territory into five parts and focus on constructing department stores directly in the main square. Renowned creators were invited to the projects: the southern side features Galeria Kaufhof (Murphy/Jahn, 2001) and the northern facade is represented by Peek&Cloppenburg (Ingenhoven Overdiek, 2003). Despite the undeniable qualities of the buildings themselves, their ground floors suffered significantly. The commercial buildings absorbed residents into their interiors. The shop windows offering goods function more as large glass billboards but do not allow for natural communication and permeability of the ground floor.
On the other hand, the one who succeeded in creating a dignified counterpart to the historicizing town hall was Berlin architect Hans Kollhoff, who was commissioned to design the facade of the shopping gallery Am Roter Turm (At the Red Tower) adjacent to the oldest preserved monument in Saxon Chemnitz dating back to the late 12th century, which, although it burned during the war, retained its stone walls made of red-hued porphyry, and the tower was reconstructed in the 1950s.
As is often the case with department stores, the architect was invited only to design the outer shell. For the layout of the internal areas, the investor has their own specialists who know best how to open your wallet so that you start to spend generously in seventy stores covering a total area of 27,000 m² and in screening cinemas with a capacity of 2,290 spectators.
Kollhoff's design, made of sand-colored ceramic shapes, had to tackle the challenging situation where each side responds to different conditions. While the eastern facade retreating from the historic tower looks out over the post-war modernist hexagonal composition situated in the city park, the western facade of the department store faces a compact structure based on historical parceling.
The arcade rising over two stories is undoubtedly the liveliest part of the whole Neumarkt (New Market). Restaurant terraces spill out into the square during the day. In case of unfavorable weather, guests can retreat to the city lodge without missing out on the view of the opposite town hall.
The English translation is powered by AI tool. Switch to Czech to view the original text source.
0 comments
add comment


