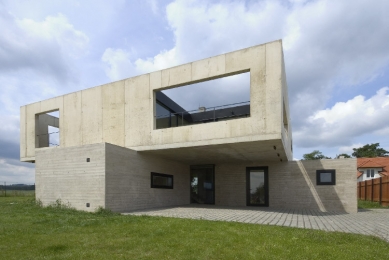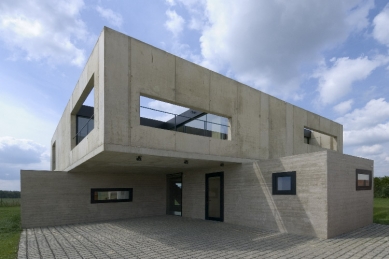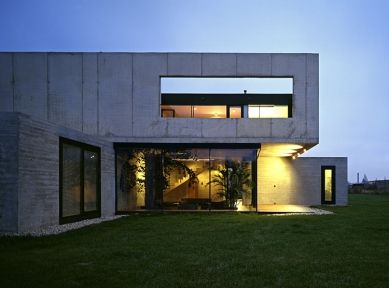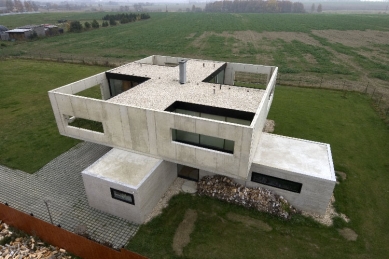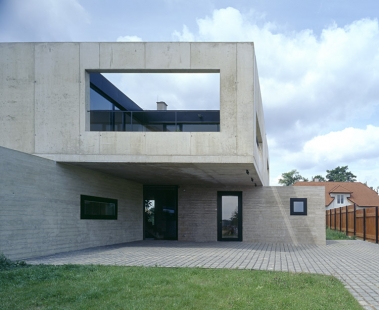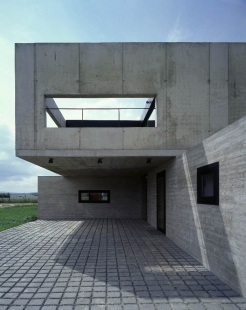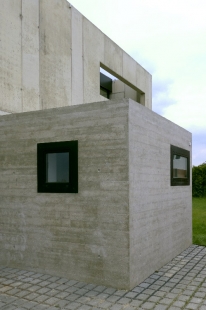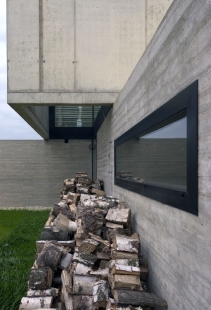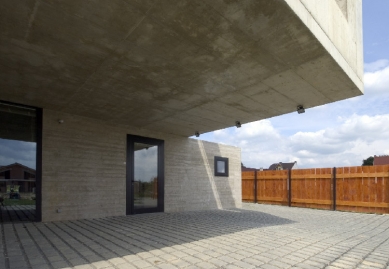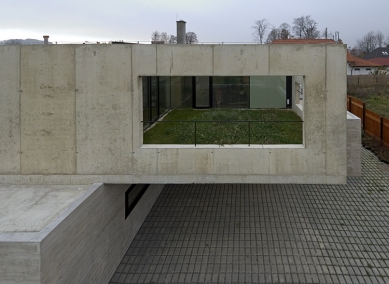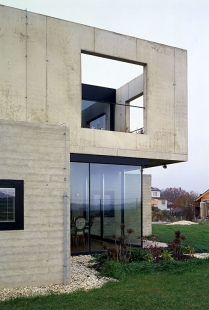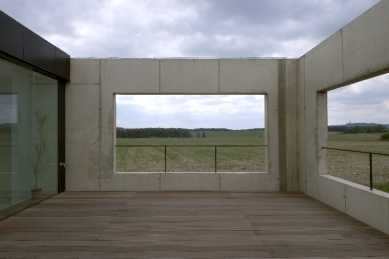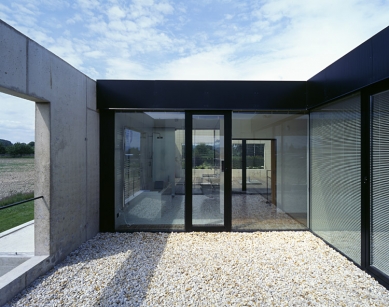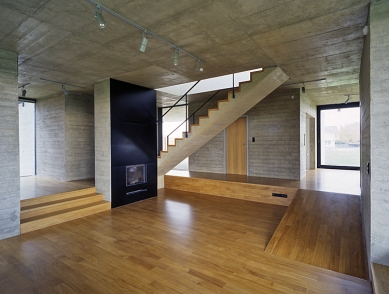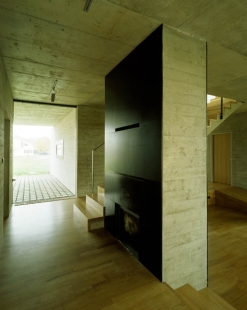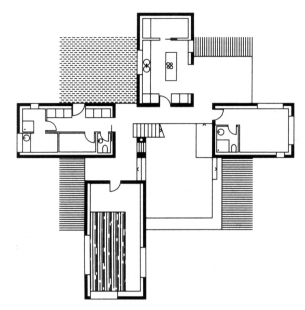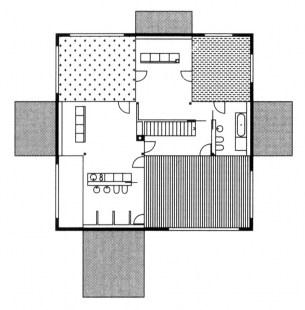
<Villa Lea>

The concept of the house combines two opposing ways of defining territory. The extroverted ground floor flows with the external space between solid operational blocks, and the interior is separated from the garden only by a glass wall. The concrete framework defines the introverted floor of bedrooms and bathrooms. Contact with the outside world is filtered through the atrium, and the image of the landscape is mediated by openings in their concrete wall. The intimate atmosphere is thus preserved even with maximal glazing of the bedrooms and bathrooms. Materials are chosen in natural colors, and the glass is tinted in subtle shades.
A69 architects
The English translation is powered by AI tool. Switch to Czech to view the original text source.
32 comments
add comment
Subject
Author
Date
pěkný koncept leč...
de.ardoise
31.01.06 06:28
Jo...
Jan Růžička
31.01.06 07:31
a ne a ne a ne
Dany
31.01.06 08:57
Skvělé
Jan Kratochvíl
31.01.06 11:05
chce to stromy
hana vesela
01.02.06 08:05
show all comments


