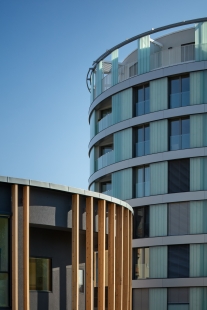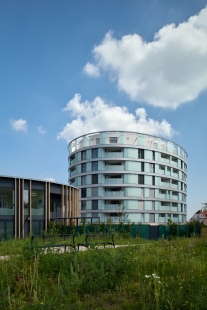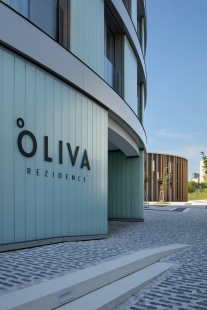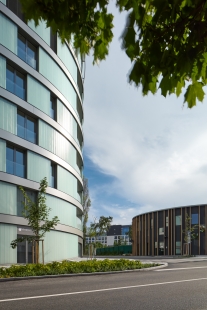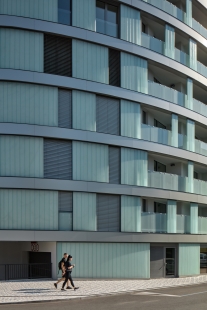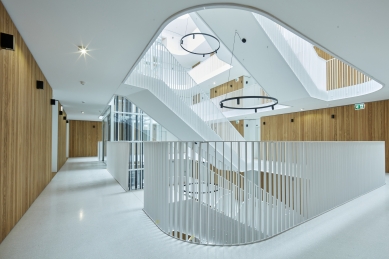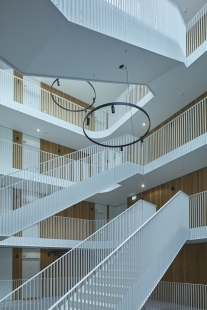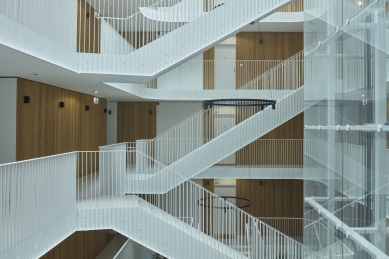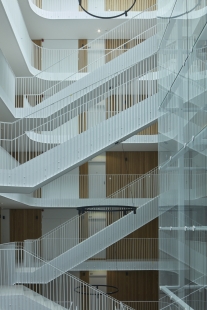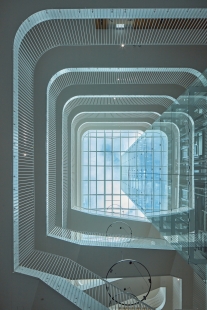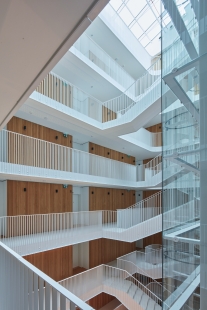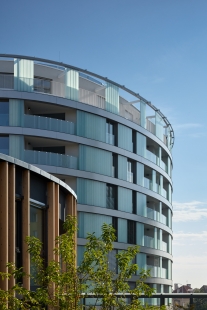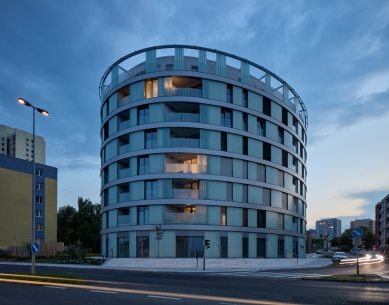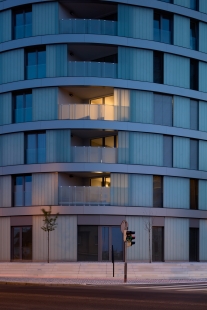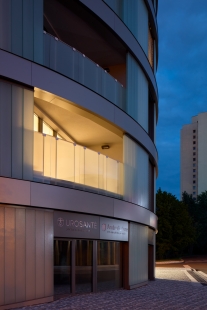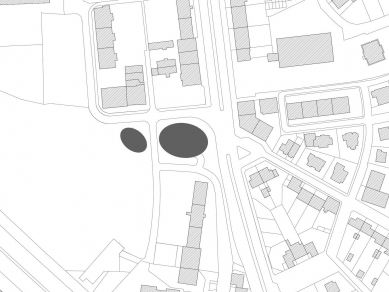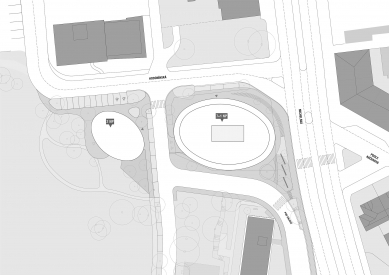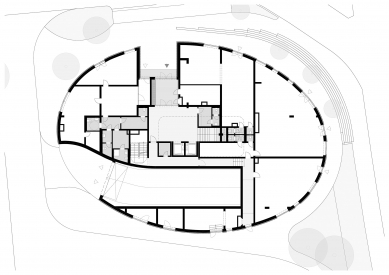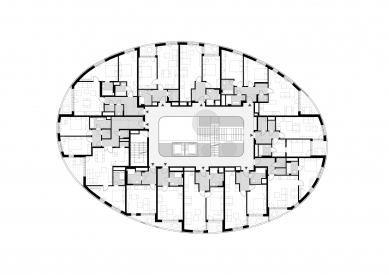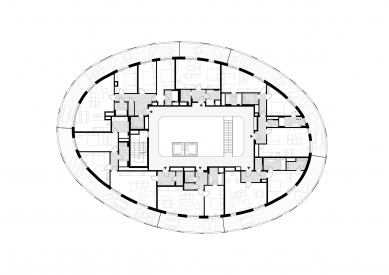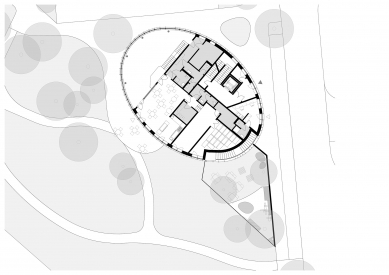
Oliva Residence

The proposal addresses the urban and architectural concept of the area of the intersection of Michelská and Hodonínská, which is struggling with chaotic and unconceptual urbanism. The starting point of the spatial merry-go-round becomes a cylindrical mass – a kind of beacon that gives direction and destination and at the same time forms the centre of gravity of the place. We propose a "synergistic" solitaire, an apartment building with a commercial ground floor that makes room on the second plot for a separate building that is operationally independent and functionally complementary to the apartment building – a kindergarten.
The layout is an atrium house with an enclosed interior space, which is a reminiscence of the pavilion houses. The interior space is a meeting place and a community crossroads that can serve as a place of social bonding. The façade of the apartment building is inspired by the historic gasworks that used to stand in Michle, only it is made of the original sheet metal into glass blocks, which offer a layering and reflective effect and thus lighten the volume of the building. Overall, the project seeks a synergistic solution that combines residential and civic functions, thereby completing the harmonious and functional urban space of the original intersection.
LOCATION
The intersection of Michelská, Hodonínská Street is a reflection of the rapid urban development of the eastern Prague suburb. It is the intersection of tendencies and experiments that left the place at the mercy of a helplessly abandoned between the quality of the first republican regulation in the spirit of the residential quarter, developed prewar modernist open-block urbanism and the uncompromisingly disjointed solitary development in the spirit of the socialist modernism of the 1970s. The site was intended to be the centre of gravity of the site, but has become a transport hub with a peripheral character, where Michelská Street is split by the new line of the street under the motorway, which, by its alignment, unfortunately and permanently terminated the possibility of linking to the block structure to the north of the site.
SOURCES
Street lines – Hodonínská, Pod dálnicí, Michelská, Podle Kačerova, Na Úlehli - defined by the development spin a spatial carousel on the site, which has no prevailing direction and can hardly be traced by street or building line. The shape of the building plot cut by the street under the highway is only a consequence of of the unconceptual zoning of the area, to which the park design attempts to add some value of parkland under the current zoning plan. The traffic character of the site is reflected in the capacity solution intersection.
URBAN CONCEPT
Our proposal seeks to calm the site and anchor it into the fabric. The starting point of the spatial carousel is becomes a cylindrical mass - a kind of beacon that gives direction and destination. The individual street surfaces form a cylindrical mass, they are tangents to the shell of the house, which tries to define the centre of gravity of the place. We propose a "synergistic" solitaire, an apartment building with a commercial parterre that frees up space on the second plot for a standalone building that is operationally independent and functionally complementary to the apartment building's civic building - kindergarten. The apartment building is part of the street development, the nursery is part of the new park, as defined by the zoning plan. Two solitaires in a complex site, each on its own, but in a common symbiosis and urban and social logic.
ARCHITECTURE
The pair of the now defunct Michelangelo gas chambers is an inspiration that helps us to develop the urban concept with adequate architectural detail and to enhance the atmosphere of the place. The legible tectonics, horizontal articulation, metal cladding and receding floors are inspired by the historic form and atmosphere and thus relates to the industrial history of the district and revives the memory of the site. "MICHELLE GASOMETER" is a theme we would like to develop.
LAYOUT + CONSTRUCTION
We try to be rational in the apartment building. Within the elliptical perimeter we establish an orthogonal grid with a module of 8.1m, which is a logical continuation of the garage floor. The house has two underground and seven above ground + one retreating floor. On the ground floor there are non-residential premises, entrance hall and a two-lane entrance ramp. The structural height is 4.0m at 1NP, 3.0m at 2-8NP, 1-2PP 3,0m. Within the standard residential floor there are 11 residential units accessible from an open corridor – a communal pavilion, leading to a common rectangular atrium. The level ground floor atrium, suitable common activities of the building can be located – children's play area, seating, garden, etc. Alternatively, the atrium can be roofed and tempered (15°C will require a load of approx. 3.000 CZK/year per housing unit) and thus deepen its social and representative function. The floor level can also be planted with mature greenery to ensure sufficient volume of soil in the form of a single-storey flower bed. The structure of the dwellings corresponds to the brief. Rational layout of flats per staircase/elevator is possible with regard to Section 45 (1) of the Prague Building regulations to be designed as fully residential, although the two flats in the northern part (below the 20% limit) are not standard sunlight. The perimeter cladding is designed as a sandwich brickwork with ventilated sheet metal façade, fitted with aluminium windows. The kindergarten building is two-storey, with no basement and is designed to comply with Education Act No. 561/2004 Coll. and related regulations as a threeclassroom (3,4,5 year old children) with a capacity of 3×26 = 78 pupils. This model appears to be optimal with regard to the requirements of the legislation and the municipality. It also includes a full boarding facility, which can possibly be dealt with in the form of delivery. The building has satisfactory external areas (requirement 4.0 m²/child) and is therefore not dependent on the eventual implementation of park. Given the location in a future park, the shell is designed as a load bearing glulam slats, the infills are wooden.
The layout is an atrium house with an enclosed interior space, which is a reminiscence of the pavilion houses. The interior space is a meeting place and a community crossroads that can serve as a place of social bonding. The façade of the apartment building is inspired by the historic gasworks that used to stand in Michle, only it is made of the original sheet metal into glass blocks, which offer a layering and reflective effect and thus lighten the volume of the building. Overall, the project seeks a synergistic solution that combines residential and civic functions, thereby completing the harmonious and functional urban space of the original intersection.
LOCATION
The intersection of Michelská, Hodonínská Street is a reflection of the rapid urban development of the eastern Prague suburb. It is the intersection of tendencies and experiments that left the place at the mercy of a helplessly abandoned between the quality of the first republican regulation in the spirit of the residential quarter, developed prewar modernist open-block urbanism and the uncompromisingly disjointed solitary development in the spirit of the socialist modernism of the 1970s. The site was intended to be the centre of gravity of the site, but has become a transport hub with a peripheral character, where Michelská Street is split by the new line of the street under the motorway, which, by its alignment, unfortunately and permanently terminated the possibility of linking to the block structure to the north of the site.
SOURCES
Street lines – Hodonínská, Pod dálnicí, Michelská, Podle Kačerova, Na Úlehli - defined by the development spin a spatial carousel on the site, which has no prevailing direction and can hardly be traced by street or building line. The shape of the building plot cut by the street under the highway is only a consequence of of the unconceptual zoning of the area, to which the park design attempts to add some value of parkland under the current zoning plan. The traffic character of the site is reflected in the capacity solution intersection.
URBAN CONCEPT
Our proposal seeks to calm the site and anchor it into the fabric. The starting point of the spatial carousel is becomes a cylindrical mass - a kind of beacon that gives direction and destination. The individual street surfaces form a cylindrical mass, they are tangents to the shell of the house, which tries to define the centre of gravity of the place. We propose a "synergistic" solitaire, an apartment building with a commercial parterre that frees up space on the second plot for a standalone building that is operationally independent and functionally complementary to the apartment building's civic building - kindergarten. The apartment building is part of the street development, the nursery is part of the new park, as defined by the zoning plan. Two solitaires in a complex site, each on its own, but in a common symbiosis and urban and social logic.
ARCHITECTURE
The pair of the now defunct Michelangelo gas chambers is an inspiration that helps us to develop the urban concept with adequate architectural detail and to enhance the atmosphere of the place. The legible tectonics, horizontal articulation, metal cladding and receding floors are inspired by the historic form and atmosphere and thus relates to the industrial history of the district and revives the memory of the site. "MICHELLE GASOMETER" is a theme we would like to develop.
LAYOUT + CONSTRUCTION
We try to be rational in the apartment building. Within the elliptical perimeter we establish an orthogonal grid with a module of 8.1m, which is a logical continuation of the garage floor. The house has two underground and seven above ground + one retreating floor. On the ground floor there are non-residential premises, entrance hall and a two-lane entrance ramp. The structural height is 4.0m at 1NP, 3.0m at 2-8NP, 1-2PP 3,0m. Within the standard residential floor there are 11 residential units accessible from an open corridor – a communal pavilion, leading to a common rectangular atrium. The level ground floor atrium, suitable common activities of the building can be located – children's play area, seating, garden, etc. Alternatively, the atrium can be roofed and tempered (15°C will require a load of approx. 3.000 CZK/year per housing unit) and thus deepen its social and representative function. The floor level can also be planted with mature greenery to ensure sufficient volume of soil in the form of a single-storey flower bed. The structure of the dwellings corresponds to the brief. Rational layout of flats per staircase/elevator is possible with regard to Section 45 (1) of the Prague Building regulations to be designed as fully residential, although the two flats in the northern part (below the 20% limit) are not standard sunlight. The perimeter cladding is designed as a sandwich brickwork with ventilated sheet metal façade, fitted with aluminium windows. The kindergarten building is two-storey, with no basement and is designed to comply with Education Act No. 561/2004 Coll. and related regulations as a threeclassroom (3,4,5 year old children) with a capacity of 3×26 = 78 pupils. This model appears to be optimal with regard to the requirements of the legislation and the municipality. It also includes a full boarding facility, which can possibly be dealt with in the form of delivery. The building has satisfactory external areas (requirement 4.0 m²/child) and is therefore not dependent on the eventual implementation of park. Given the location in a future park, the shell is designed as a load bearing glulam slats, the infills are wooden.
0 comments
add comment


