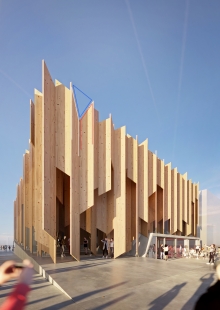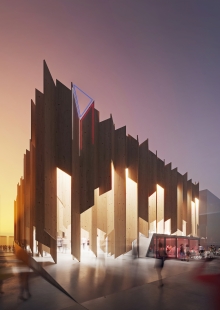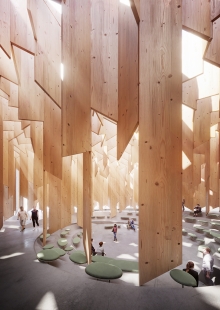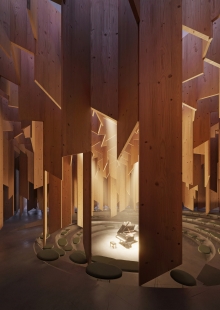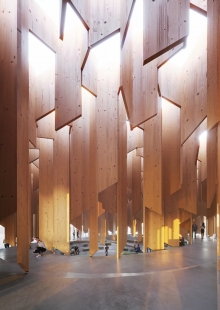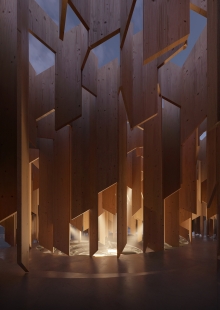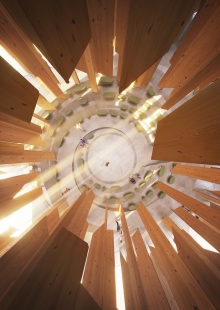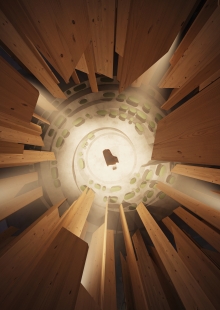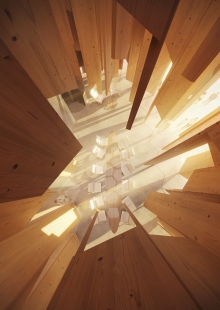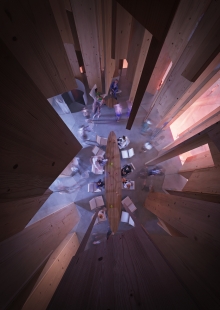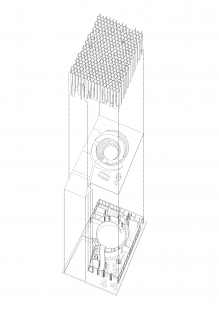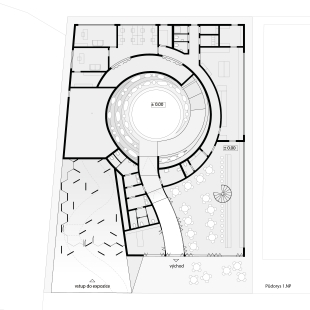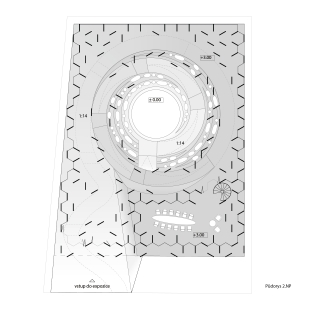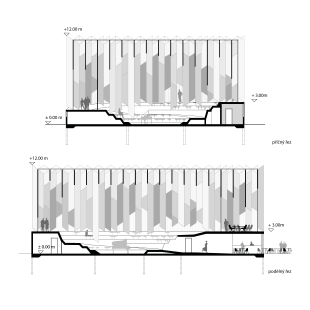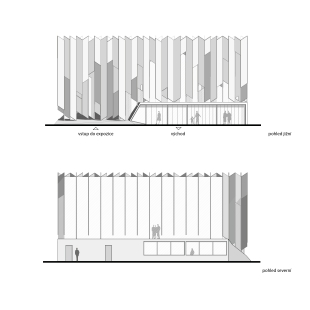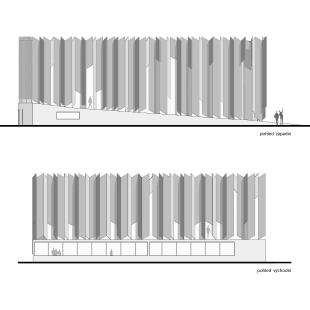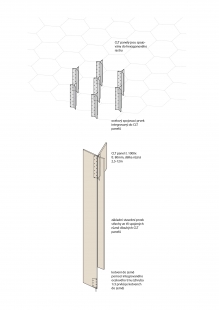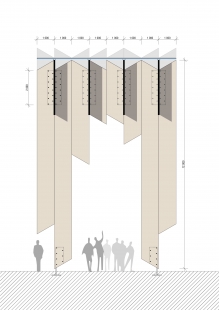
EXPO 2025
Soutěžní návrh pavilonu ČR na EXPO 2025 v Ósace – 2. místo

The exhibition pavilion of the Czech Republic takes the form of a wooden structural sculpture representing a stylized forest as one of the most accessible and popular places for spending leisure time of the Czech people. It benefits from its prominent location on the waterfront promenade. It is easily identifiable up close and from views from the Fujimoto Colonnade in the lagoon. It has a clear, scaled, easily remembered expression. The Forest Cathedral is an abstracted play of verticals of wooden slats, overlapping in transparencies and layering in plans. Light permeates from all sides, interfering with the vault. The interior space rises and falls freely, pulsates dynamically, opens and closes, rises against the sky. Gradually, its individual layers peel away. The design makes the most of the effects of the natural environment without audiovisual technology. It is a reaction to over-technologised and virtual reality.
THE EXHIBITION LIBRETTO
It would be hard to find an area in which Czech reality would surpass the Japanese one. We are aware of it and the Japanese are especially aware of it. But in one area we have an objective advantage. While the Japanese empire turned into an industrial power only in the 1970s, the industrial revolution in the Czech Republic started at the turn of the 18th and 19th centuries. Almost two centuries earlier. And while the Czech region has been transforming itself into a post-industrial society for half a century, Japan is still on the threshold of this epoch. One signal is the change in the traditional place and importance of work in the lives of new generations of Japanese. And here we feel there is room for a message from the Czech reality. The subject of the presentation is time, or rather leisure.
The input is the change in the structure of time in the lives of Czechs in the transition from the industrial era to the post-industrial era. From the twelve-hour working day in six working days a week to the current standard of five eight-hour working days a week, legally guaranteed holidays, maternity leave, to the new phenomena of cursarbeat and working from home. Another piece of information is how we manage the free time thus acquired. What are the popular forms of spending it and the impact on well-being. How spending leisure time promotes regeneration, creates space for social connections, community and family. And ultimately improves creativity and work efficiency. It enhances quality of life.
The way we propose to present leisure is through a walk in the woods. One of the most traditional forms of leisure in our country, which is de facto non-existent in Japan. On an approx. 120 m long path through a stylized forest, the typical forms of leisure in the Czech Republic are presented in exhibition spots grouped into thematic nests; recreational sports and active lifestyle, cottage and cottage gardening, gardening, animal husbandry, boating, mushroom picking, hiking, climbing, fishing, nimrodism, art and social activities, DIY and other hobbies.
The exposition culminates in an amphitheatre which comes alive with a programme demonstrating leisure activities. From the bottom of the amphitheatre, a passageway with an infoshop and a restaurant opens up, along or through which the visitor returns to the front of the pavilion overlooking the horizon of the lagoon with the Fujimoto Colonnade. The infopoint and gift shop then offer the attributes that belong to leisure. And the adjoining restaurant then presents one of the most popular forms of leisure activities, culinary and pub conviviality. The space of the pavilion is very structured and, at first glance, elusive. It does not create rooms or cubicles. Vertical slats divide it into variously sized nooks and crannies. It can function as an artist's labyrinth in itself, or it can accommodate exhibits in various formats that only become apparent to visitors upon closer contact.
THE EXHIBITION LIBRETTO
It would be hard to find an area in which Czech reality would surpass the Japanese one. We are aware of it and the Japanese are especially aware of it. But in one area we have an objective advantage. While the Japanese empire turned into an industrial power only in the 1970s, the industrial revolution in the Czech Republic started at the turn of the 18th and 19th centuries. Almost two centuries earlier. And while the Czech region has been transforming itself into a post-industrial society for half a century, Japan is still on the threshold of this epoch. One signal is the change in the traditional place and importance of work in the lives of new generations of Japanese. And here we feel there is room for a message from the Czech reality. The subject of the presentation is time, or rather leisure.
The input is the change in the structure of time in the lives of Czechs in the transition from the industrial era to the post-industrial era. From the twelve-hour working day in six working days a week to the current standard of five eight-hour working days a week, legally guaranteed holidays, maternity leave, to the new phenomena of cursarbeat and working from home. Another piece of information is how we manage the free time thus acquired. What are the popular forms of spending it and the impact on well-being. How spending leisure time promotes regeneration, creates space for social connections, community and family. And ultimately improves creativity and work efficiency. It enhances quality of life.
The way we propose to present leisure is through a walk in the woods. One of the most traditional forms of leisure in our country, which is de facto non-existent in Japan. On an approx. 120 m long path through a stylized forest, the typical forms of leisure in the Czech Republic are presented in exhibition spots grouped into thematic nests; recreational sports and active lifestyle, cottage and cottage gardening, gardening, animal husbandry, boating, mushroom picking, hiking, climbing, fishing, nimrodism, art and social activities, DIY and other hobbies.
The exposition culminates in an amphitheatre which comes alive with a programme demonstrating leisure activities. From the bottom of the amphitheatre, a passageway with an infoshop and a restaurant opens up, along or through which the visitor returns to the front of the pavilion overlooking the horizon of the lagoon with the Fujimoto Colonnade. The infopoint and gift shop then offer the attributes that belong to leisure. And the adjoining restaurant then presents one of the most popular forms of leisure activities, culinary and pub conviviality. The space of the pavilion is very structured and, at first glance, elusive. It does not create rooms or cubicles. Vertical slats divide it into variously sized nooks and crannies. It can function as an artist's labyrinth in itself, or it can accommodate exhibits in various formats that only become apparent to visitors upon closer contact.
0 comments
add comment


