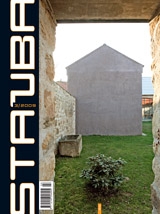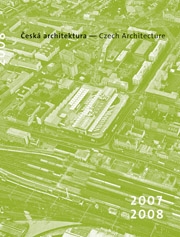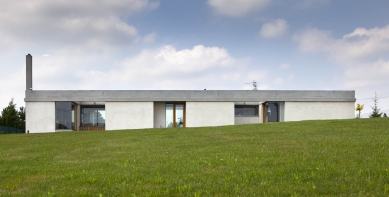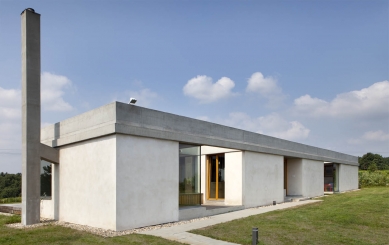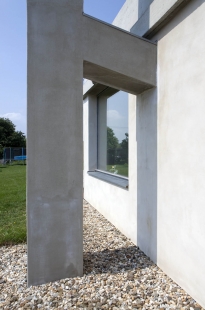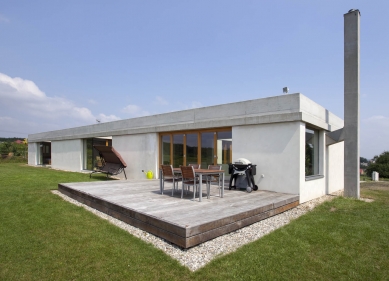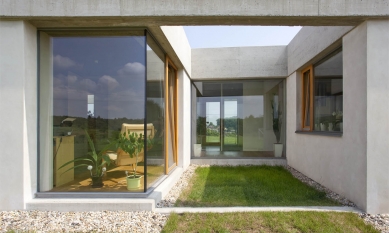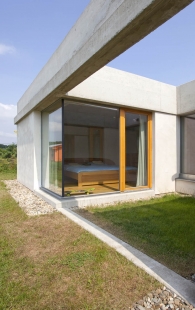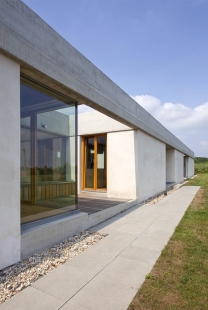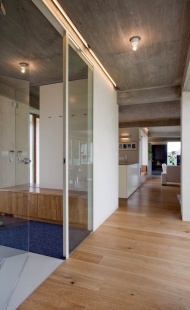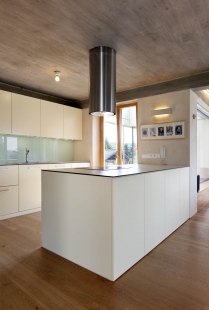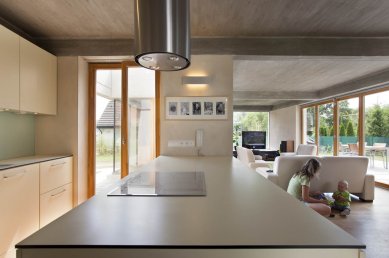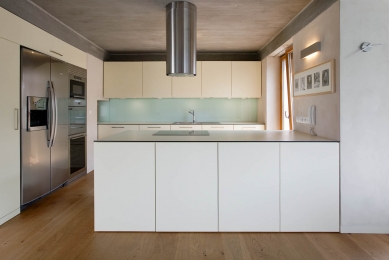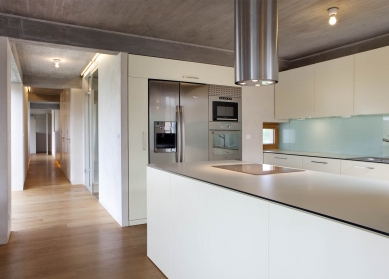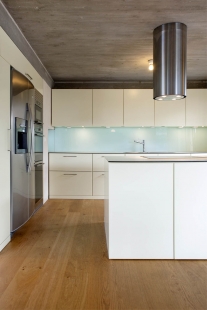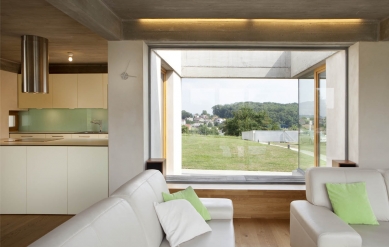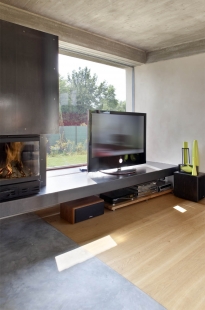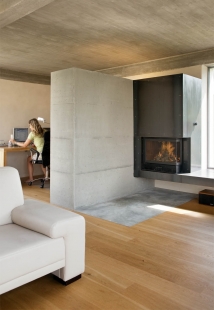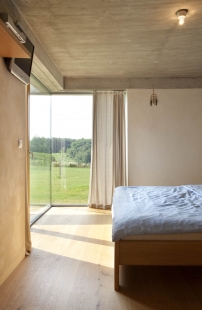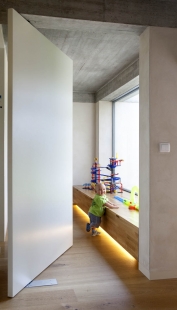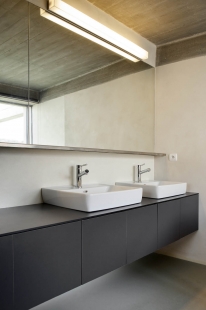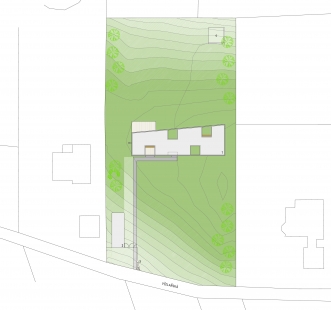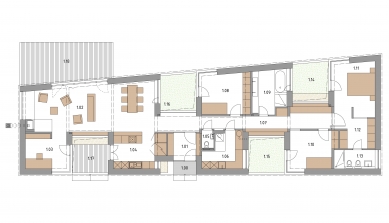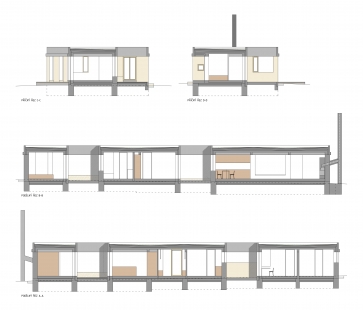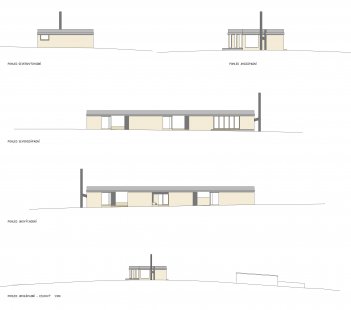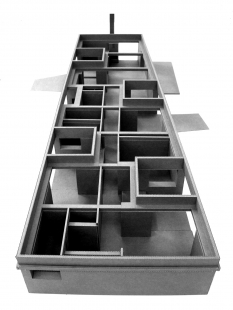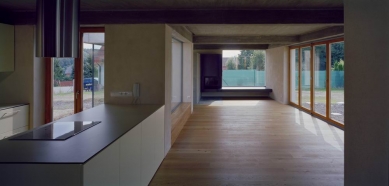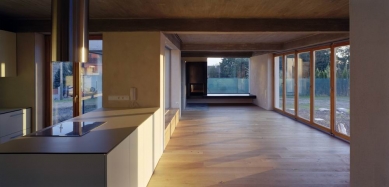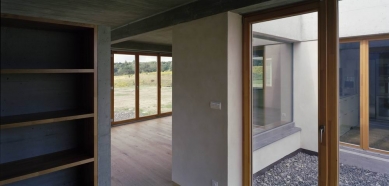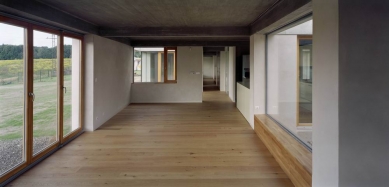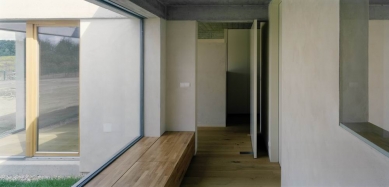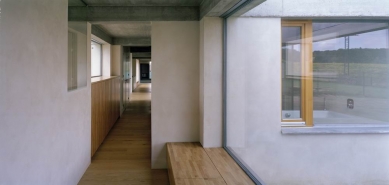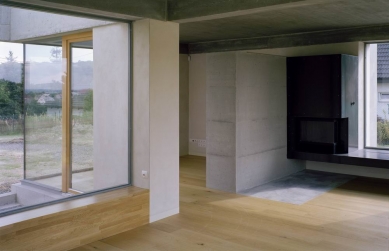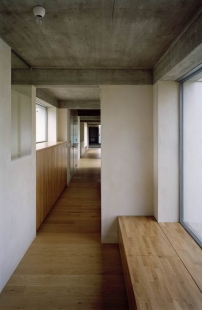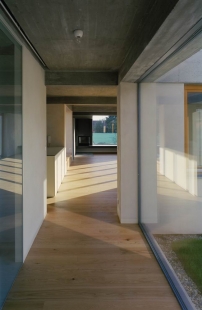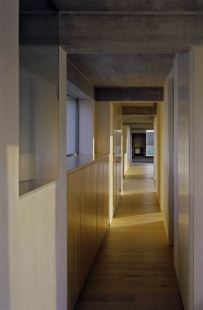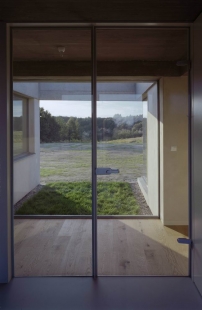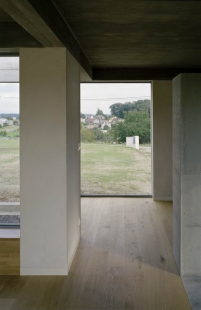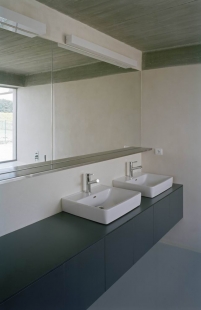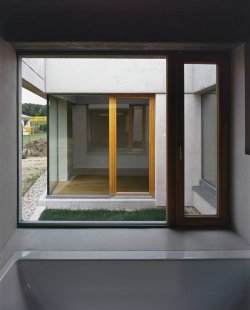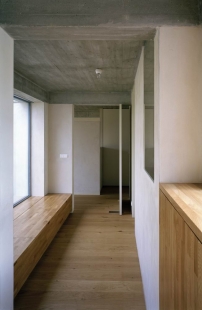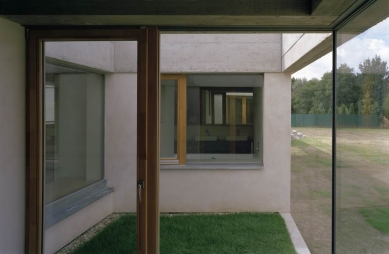
Villa in Ostrava Petrkovice

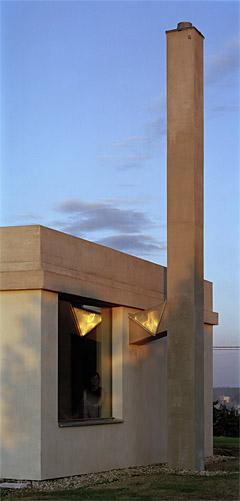 |
Our design is developing this concept further. The building is located in the central zone of the property, on its highest point, a predominantly flat plateau, so that the large garden is used generously in all aspects and sides with all views taken into account. There is no front street or rear elevation, but a modular concept in which interior spaces are interchanged with a series of atriums or, as we think of them, external rooms. The building is a mass of walls and openings arranged in a manner, which has produced in an organic plan and elevational treatment. The volume, plan and material layout are a logical outcome of the house's position.
Materials used are left in their natural full-bodied appearance, supporting the concept of a horizontal countryside villa. In principle, all vertical supporting structure is constructed of brick rendered with natural stucco. Horizontal structure is all of fair-face reinforced concrete. Structure and finishes flow freely from interior to exterior. They are completemented by quality built in timber furniture, floors, and metal window frames left in natural finish.
A covered carport will be built on the front part of the plot in the future.
4 comments
add comment
Subject
Author
Date
hmmm...
klára lipská
07.05.09 11:35
pekne
Jiri K.
07.05.09 03:54
atrium
honza
10.05.09 08:51
no já nevím
lenka
11.05.09 12:50
show all comments



