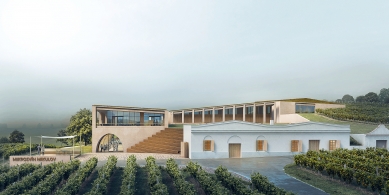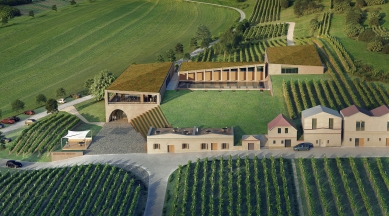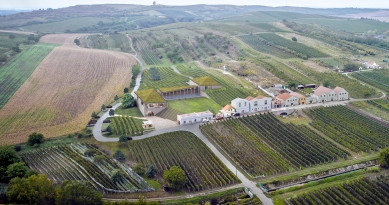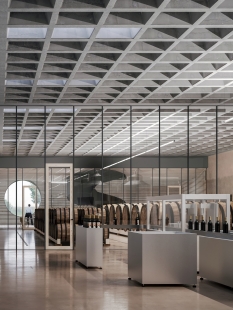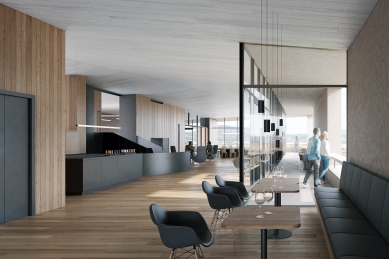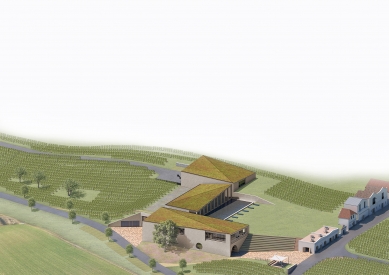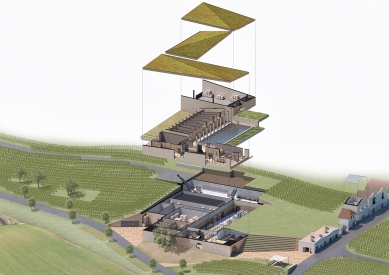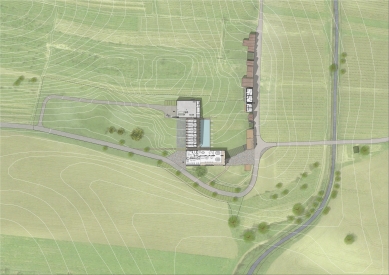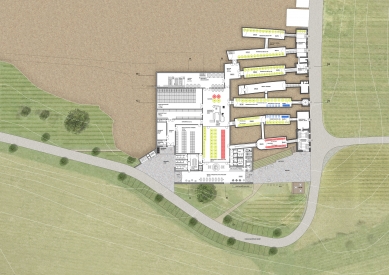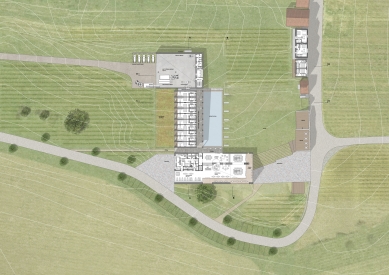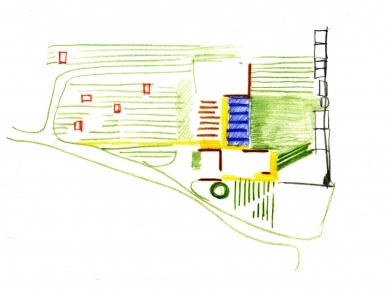
Mikrosvin Winery

The site for the new winery is in a poetic landscape a kilometre behind the village of Dolni Dunajovice, one of the oldest wine-making villages of South Moravia. The building will be positioned on a meadow behind a wine cellar street in which six disused cellars are the client's property.
The presumption is to connect these old cellars to the new building underground and fully integrate them in the fermentation process as well as making them publicly accessible. The aim is to use the morphology of the site for a gravitation grape reception method and use the existing slope to conceal the new processing plant below the terrain where it is best protected against climate extremes. Above ground three smaller volumes with a mutual architectural language and scale define the public face of the winery. The three volumes share similar roof modulation to form a composed trinity which represents winemaking process, wine presentation and accommodation of visitors.
The aim of the architectural proposal is not to blend with the landscape but create a symbiosis with the landscape through complementary volumetric geometry. The building is in contrast as well as in line with the landscape with the characteristic angular roofs reacting to the soft morphology of the surrounding hills with their typical vineyard structures. The roof angles also respond to the architecture of the existing wine cellars. The soft texture and earthy colour of the fair faced concrete facades relate to the rich geological diversity of the agricultural and wine landscape.
The presumption is to connect these old cellars to the new building underground and fully integrate them in the fermentation process as well as making them publicly accessible. The aim is to use the morphology of the site for a gravitation grape reception method and use the existing slope to conceal the new processing plant below the terrain where it is best protected against climate extremes. Above ground three smaller volumes with a mutual architectural language and scale define the public face of the winery. The three volumes share similar roof modulation to form a composed trinity which represents winemaking process, wine presentation and accommodation of visitors.
The aim of the architectural proposal is not to blend with the landscape but create a symbiosis with the landscape through complementary volumetric geometry. The building is in contrast as well as in line with the landscape with the characteristic angular roofs reacting to the soft morphology of the surrounding hills with their typical vineyard structures. The roof angles also respond to the architecture of the existing wine cellars. The soft texture and earthy colour of the fair faced concrete facades relate to the rich geological diversity of the agricultural and wine landscape.
0 comments
add comment


