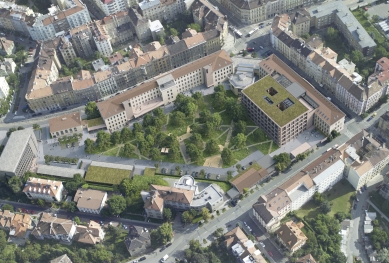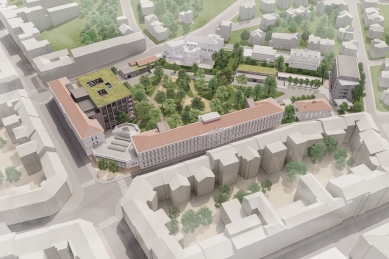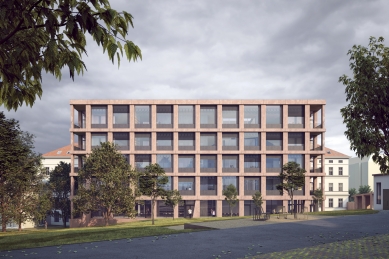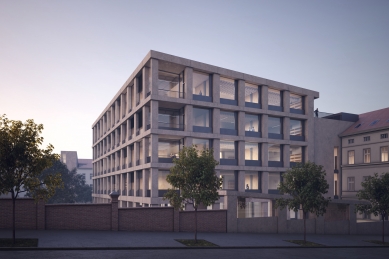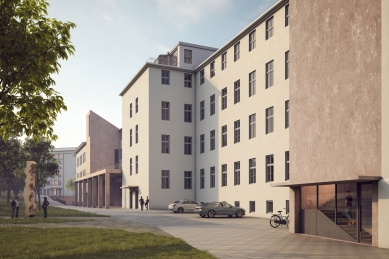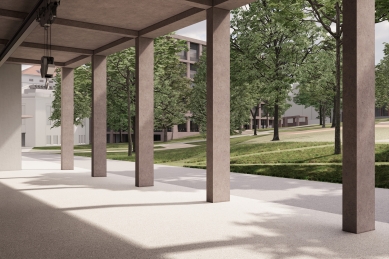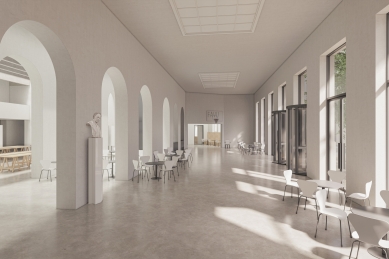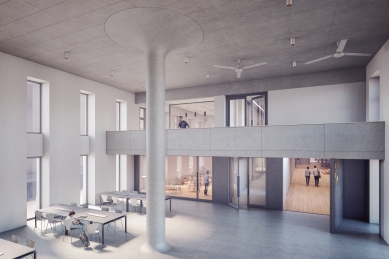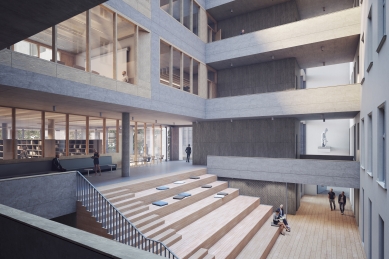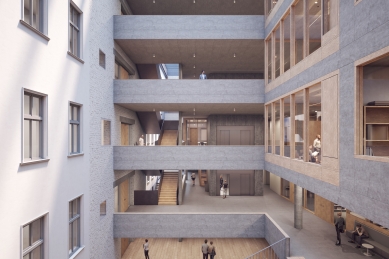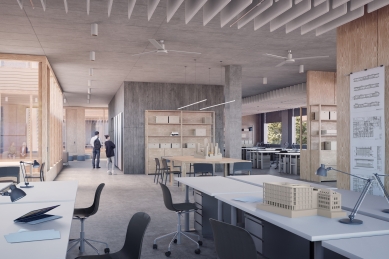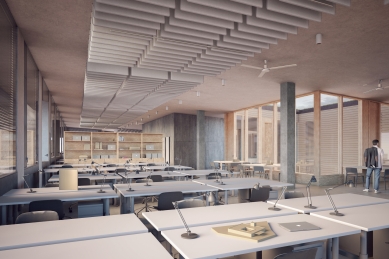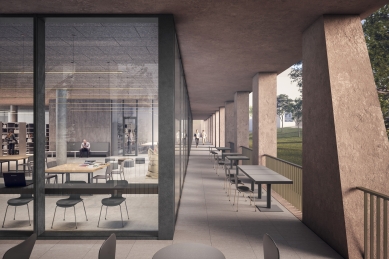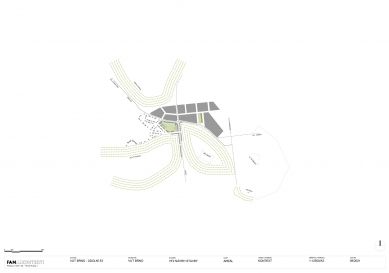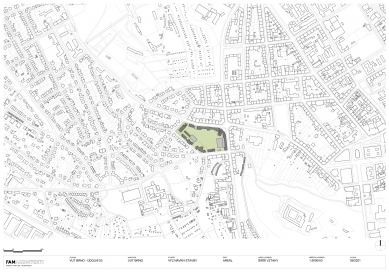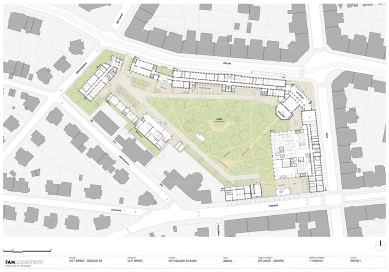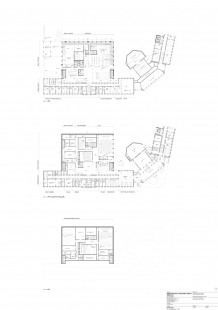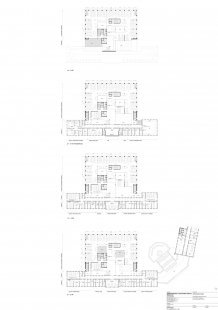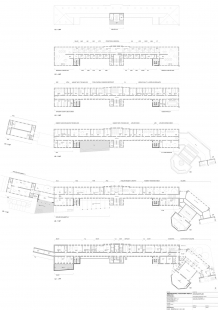
Architectural Study Údolní 53 VUT Brno

The aim of the architectural study is to transform the previously closed complex of buildings with a courtyard into a place of a progressive open academic environment for two related faculties. The university campus of VUT Údolní 53, situated at the foot of Masaryk's district, represents an opportunity for the Brno Faculty of Architecture and the Faculty of Fine Arts to meet, exchange experiences, and support social activities, both for the academic community and for the public. The successful regeneration of the area is crucially linked to its connection with the city, namely its entrance. The premise of determining the entrance is the conversion of the ground-floor corner building of the former anatomical institute as the entrance object to both faculties and the entire complex. The corner serves as a link to the city and a public invitation to the campus, where the visitor enters the university gallery, exhibition, and experimental spaces through which both faculties can present themselves to the public. The entrance hall is shared by all users of the complex, and its generosity corresponds to the significance of the function it represents. Only from the entrance hall can one proceed further into both faculties.
By complementing and adding to the historical buildings of the former barracks, we are changing their passive courtyard orientation and activating their courtyard facade towards a new common green island that will be a unique place in Brno, serving both faculties for relaxation, meetings, artistic and architectural creation, exhibition projects, and will significantly complement the teaching program.
The principle of the proposed extensions in the complex reflects the spatial needs of both faculties. While the operations of the FaVU predominantly concentrate in the existing buildings with supplementary smaller-scale extensions, the new Faculty of Architecture is more positioned in a new annex to the historical U1 building. For both faculties, we emphasize the transparency of shared and communal spaces that promote informal meetings, communication, and connections with the exterior. All new extensions associated with the historical buildings are materially distinguished from the other structures within the complex to support the urban hierarchy of the resulting architecture.
By complementing and adding to the historical buildings of the former barracks, we are changing their passive courtyard orientation and activating their courtyard facade towards a new common green island that will be a unique place in Brno, serving both faculties for relaxation, meetings, artistic and architectural creation, exhibition projects, and will significantly complement the teaching program.
The principle of the proposed extensions in the complex reflects the spatial needs of both faculties. While the operations of the FaVU predominantly concentrate in the existing buildings with supplementary smaller-scale extensions, the new Faculty of Architecture is more positioned in a new annex to the historical U1 building. For both faculties, we emphasize the transparency of shared and communal spaces that promote informal meetings, communication, and connections with the exterior. All new extensions associated with the historical buildings are materially distinguished from the other structures within the complex to support the urban hierarchy of the resulting architecture.
FAM Architekti
The English translation is powered by AI tool. Switch to Czech to view the original text source.
0 comments
add comment


