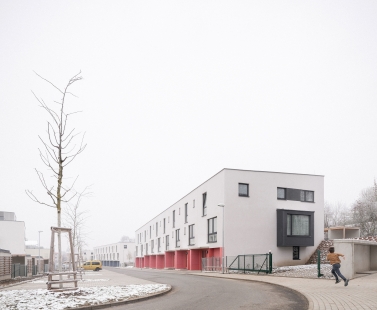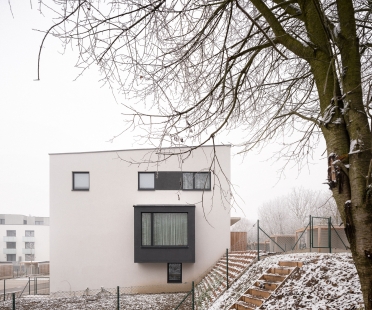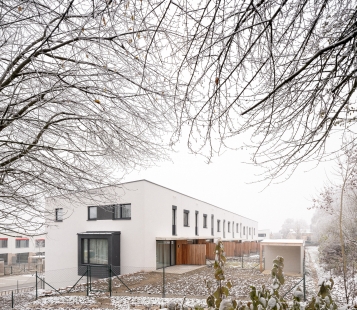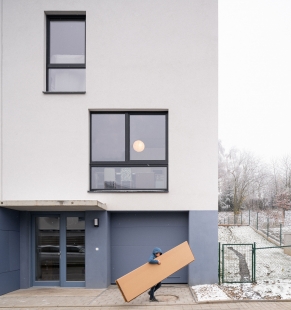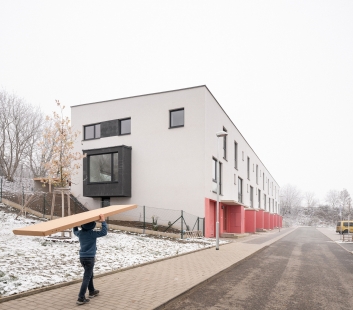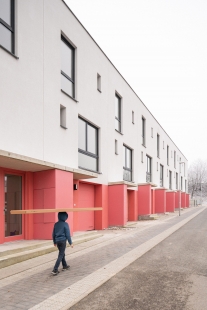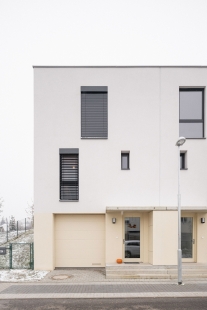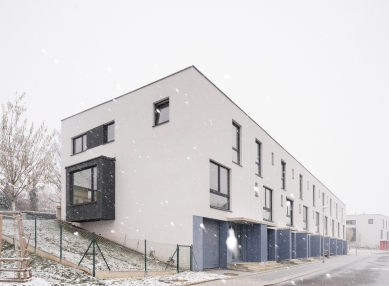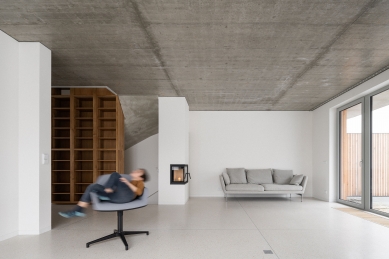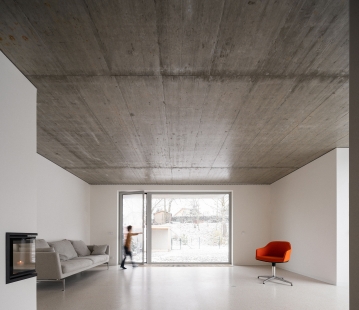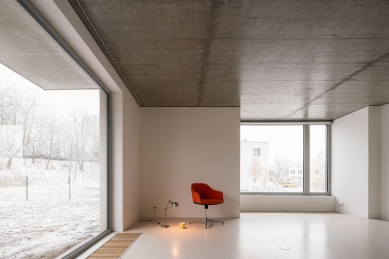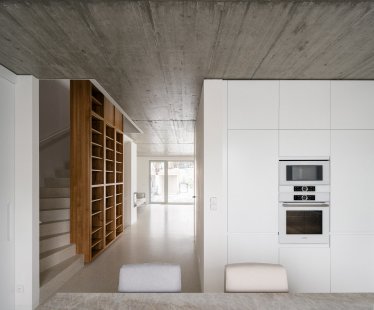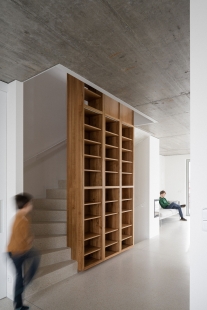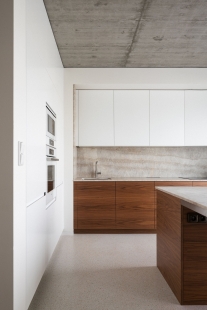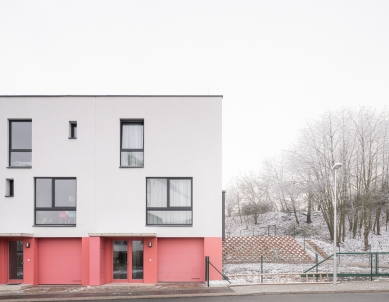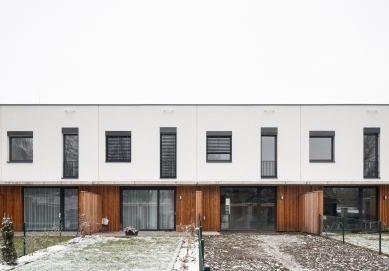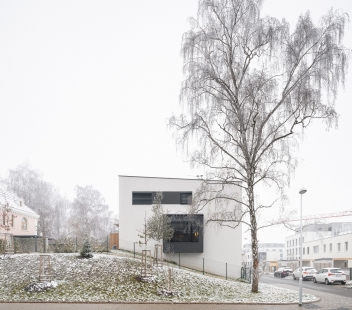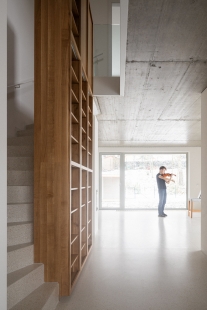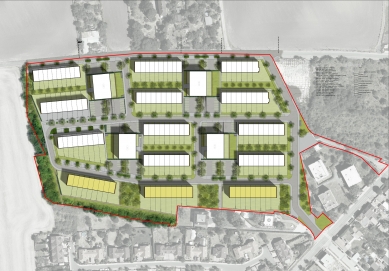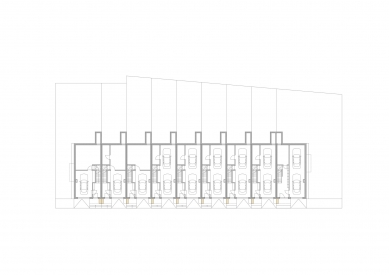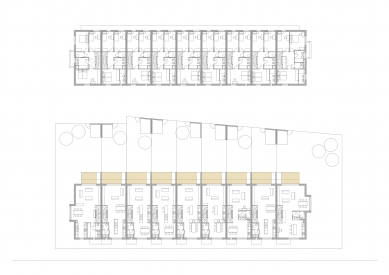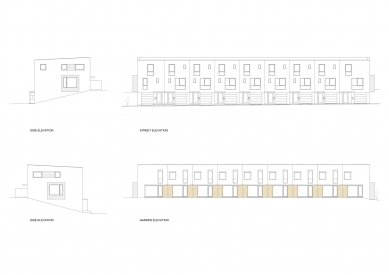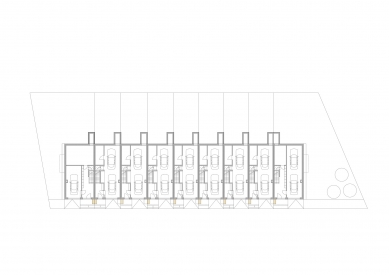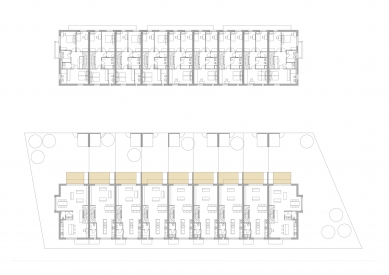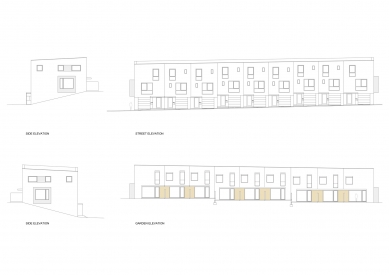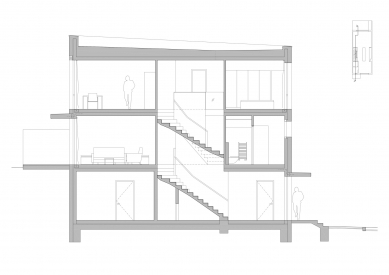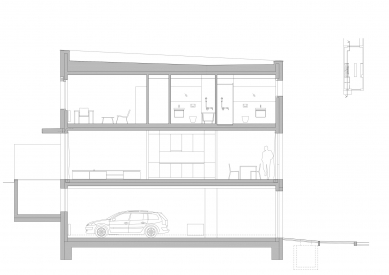
Row houses Ďáblice

In the residential complex Evergreen in Prague's Ďáblice, we are the authors of four groups of terraced family houses. The newly emerging residential neighborhood is designed as a compact structure with a density of 150 inhabitants per hectare.
The FAM terraced family houses are designed so that each house stands out as individual while being integrated into the overall architectural concept. The individuality of the terraced groups is achieved through different color solutions for the ground floor and landscaping details, allowing residents to identify well with their environment.
Each group consists of nine terraced houses of varying sizes. The individuality of the individual houses is supported by alternating layouts of window openings, flexible solutions for the open living hall, facade details, and entrance vestibules. In the rooms on the upper floors, we wanted to foster the individuality of children and designed different window formats for them. Practical layouts with enough space for arranging both free-standing and built-in furniture, as well as storage spaces, are a given. It was important to design an adequate amount of glazing, which, in addition to providing sufficient daylight, enables the desired visual connection with the exterior, particularly the garden. We utilized our experiences from residential projects in Great Britain to achieve high-quality compact housing that residents can easily identify with and create a complete home.
The author of the urban concept of the complex is the developer's own architectural office Doma-je-Doma, which invited two architectural studios, FAM Architekti and třiarchitekti, to contribute to the design of the terraced houses. The authors of the landscape modifications are třiarchitekti and Ondřej Fous.
The FAM terraced family houses are designed so that each house stands out as individual while being integrated into the overall architectural concept. The individuality of the terraced groups is achieved through different color solutions for the ground floor and landscaping details, allowing residents to identify well with their environment.
Each group consists of nine terraced houses of varying sizes. The individuality of the individual houses is supported by alternating layouts of window openings, flexible solutions for the open living hall, facade details, and entrance vestibules. In the rooms on the upper floors, we wanted to foster the individuality of children and designed different window formats for them. Practical layouts with enough space for arranging both free-standing and built-in furniture, as well as storage spaces, are a given. It was important to design an adequate amount of glazing, which, in addition to providing sufficient daylight, enables the desired visual connection with the exterior, particularly the garden. We utilized our experiences from residential projects in Great Britain to achieve high-quality compact housing that residents can easily identify with and create a complete home.
The author of the urban concept of the complex is the developer's own architectural office Doma-je-Doma, which invited two architectural studios, FAM Architekti and třiarchitekti, to contribute to the design of the terraced houses. The authors of the landscape modifications are třiarchitekti and Ondřej Fous.
FAM Architekti
The English translation is powered by AI tool. Switch to Czech to view the original text source.
0 comments
add comment


