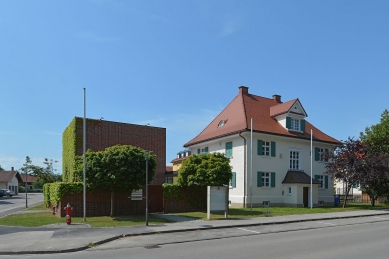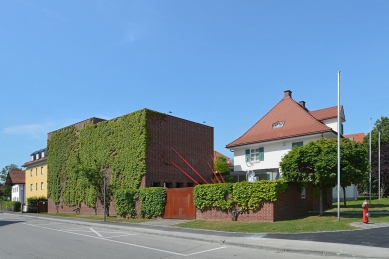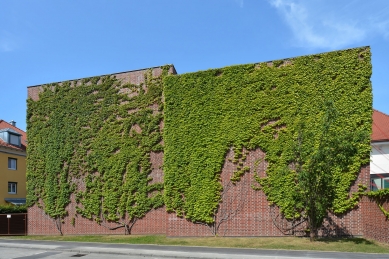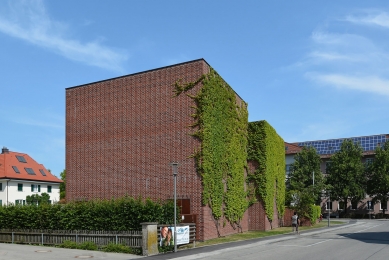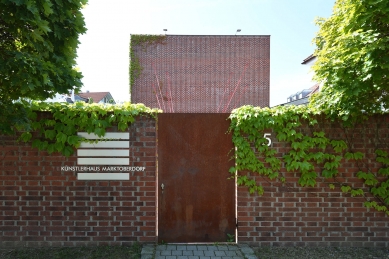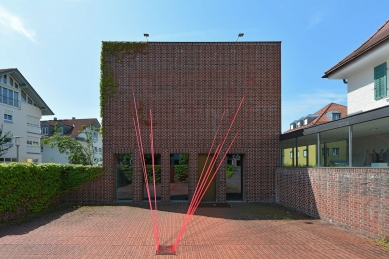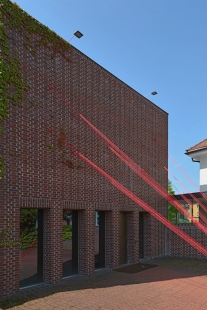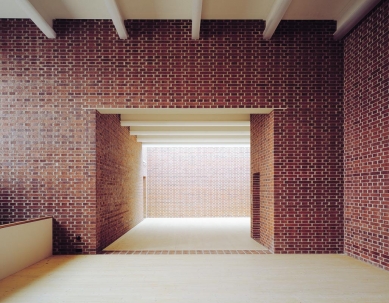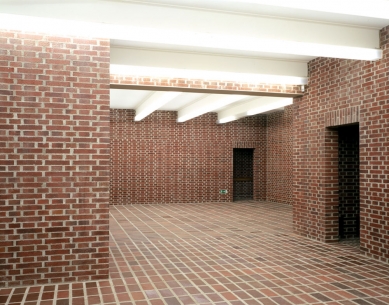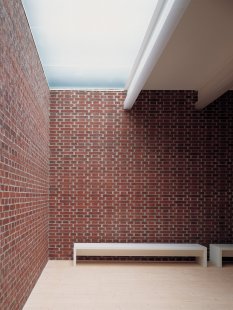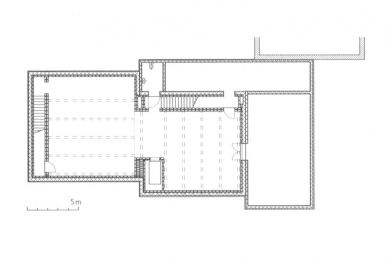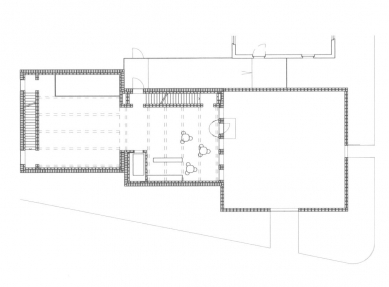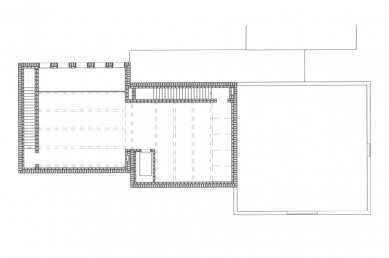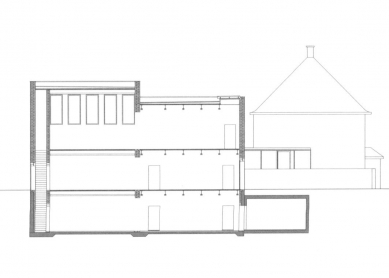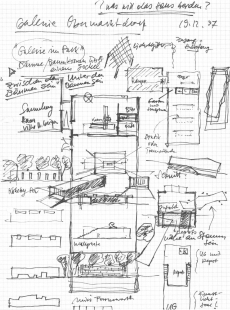
Artist’s Ateliers Marktoberdorf
Künstlerhaus Marktoberdorf

Two cube-like volumes and a walled forecourt constitute this gallery of Contemporary art. They mediate between the public space in front of the town hall and the private sculpture garden behind the gallery, where the building housing the Dr Geiger foundation is also located. The urbanistic Situation is explained mainly by the (accidental) position of the land belonging to the foundation in a residential area with simple town houses dating from the 1920s.
The outer walls are built entirely of cross-bonded brick, like a mediaeval tower. Fair-faced masonry is visible both outside and in. Set into the ground like Containers, these brick blocks are divided vertically by layers of steel-section beams onto which 8 cm thick solid wooden planks are laid (with no additional floor construction). Three levels are thus created, each offering different lighting qualities. Access to the exhibition rooms is via brick staircases enclosed between brick walls. A balanced, constant indoor climate was achieved without any complicated engineering or artificial air-conditioning: 40°C warm water is circulated through simple copper piping integrated into the base of the walls. The thermal-storage capacity of the walls ensures even radiation of the heat energy to the inside, along the lines of the hypocaust system of central heating used by the Ancient Romans.
As a workshop and “factory”, the gallery is intended not only as an exhibition space, but also as a place where art is “made”. Concepts such as “in situ” and “artist in residence”, and the bare brick walls themselves, inspire the curators to new ideas for events and presentations.
The outer walls are built entirely of cross-bonded brick, like a mediaeval tower. Fair-faced masonry is visible both outside and in. Set into the ground like Containers, these brick blocks are divided vertically by layers of steel-section beams onto which 8 cm thick solid wooden planks are laid (with no additional floor construction). Three levels are thus created, each offering different lighting qualities. Access to the exhibition rooms is via brick staircases enclosed between brick walls. A balanced, constant indoor climate was achieved without any complicated engineering or artificial air-conditioning: 40°C warm water is circulated through simple copper piping integrated into the base of the walls. The thermal-storage capacity of the walls ensures even radiation of the heat energy to the inside, along the lines of the hypocaust system of central heating used by the Ancient Romans.
As a workshop and “factory”, the gallery is intended not only as an exhibition space, but also as a place where art is “made”. Concepts such as “in situ” and “artist in residence”, and the bare brick walls themselves, inspire the curators to new ideas for events and presentations.
Bearth & Deplazes
0 comments
add comment


