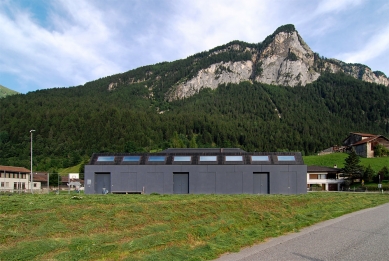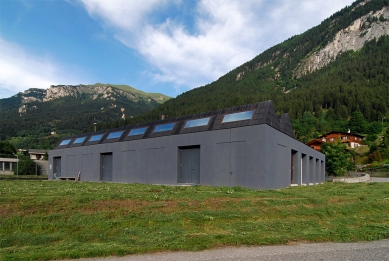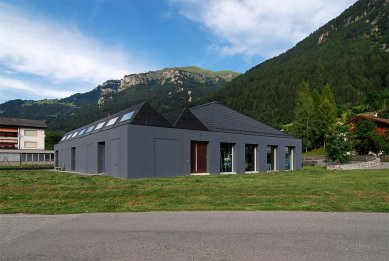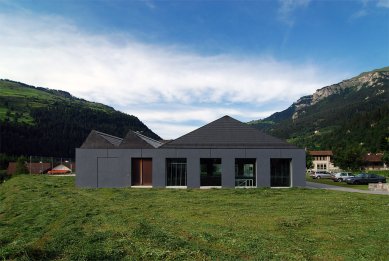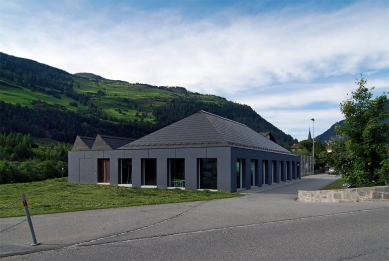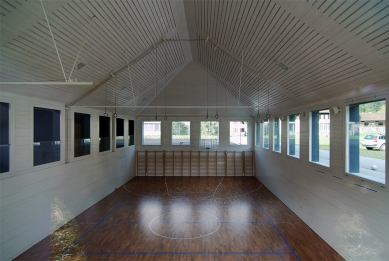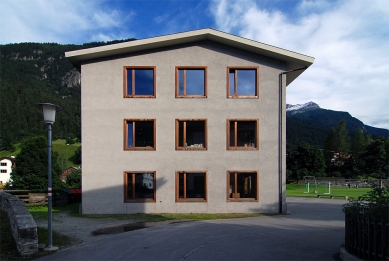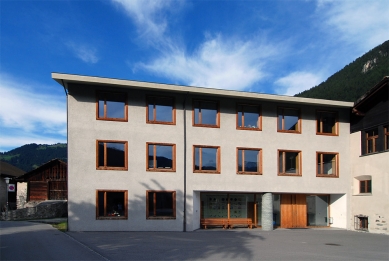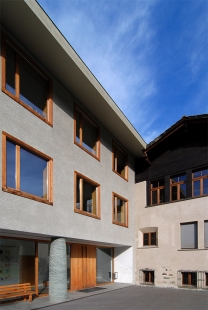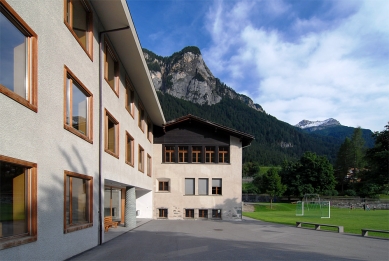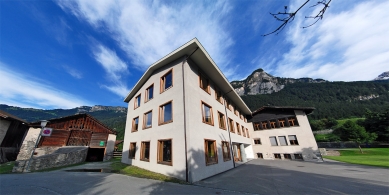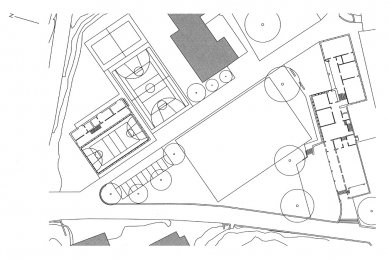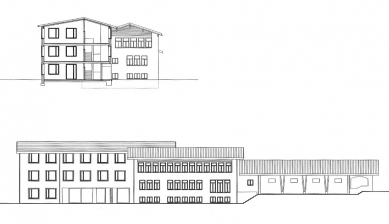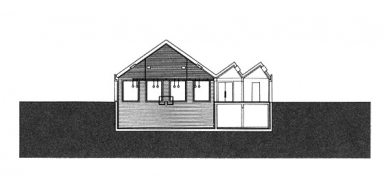
School in Zillis

The project involved a renovation and reorganisation of the school complex in Zillis. A secondary school block was built as a new extension to the old primary school. The intersections of the building volumes and roof surfaces give rise to a sculptural hybrid, in which the “seams“ and the “collision points“ between the new and the old were deliberately not smoothed over. With its roughcast render and the horizontal incision of the entrance, supported by a single column.
At the other end of the site a new sports hall was built. It looks like an archaic enclosure with three parallel linear spaces: the piered walls seen from the outside reveal themselves to be the outer walls of the hall space sunk into the ground. Inside the hall is lined with white varnished wood, like a temporary shelter. Inside and outside are thus effectively reversed: the hall is an open arena, its interior on view from all sides. The long gallery room links it to the long changing room, decorated with walll mosaics. The hall and the linear rooms are covered by copper lantern-style roofs, while the tops f the walls – the perimeter of the enclosure – remain uncovered like in an archaeological excavation.
At the other end of the site a new sports hall was built. It looks like an archaic enclosure with three parallel linear spaces: the piered walls seen from the outside reveal themselves to be the outer walls of the hall space sunk into the ground. Inside the hall is lined with white varnished wood, like a temporary shelter. Inside and outside are thus effectively reversed: the hall is an open arena, its interior on view from all sides. The long gallery room links it to the long changing room, decorated with walll mosaics. The hall and the linear rooms are covered by copper lantern-style roofs, while the tops f the walls – the perimeter of the enclosure – remain uncovered like in an archaeological excavation.
Bearth & Deplazes Architekten
0 comments
add comment


