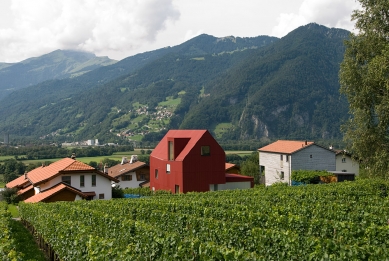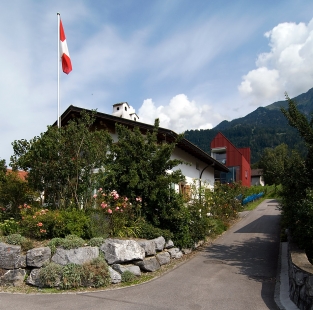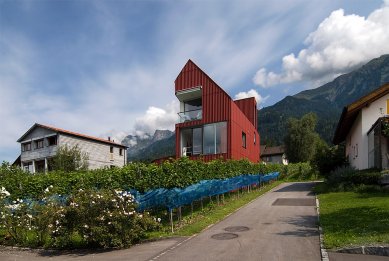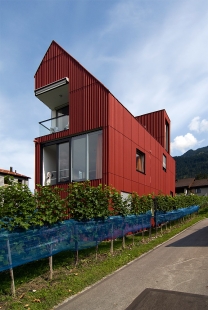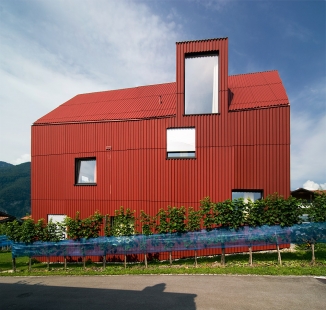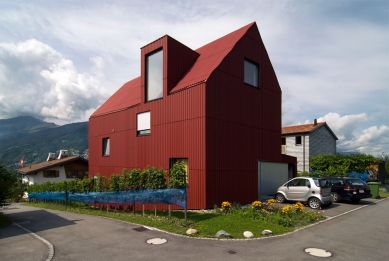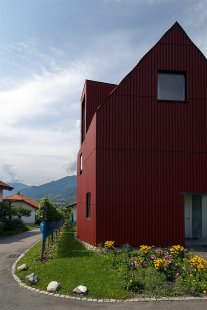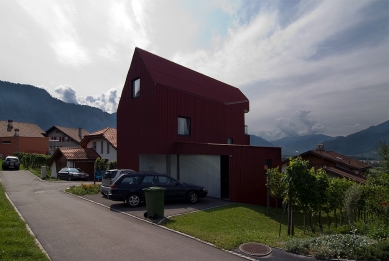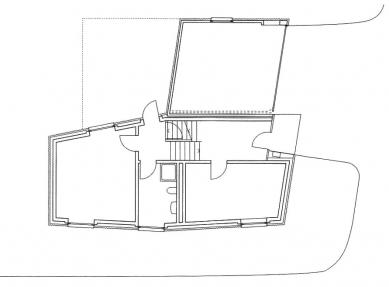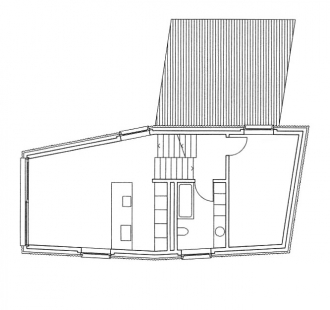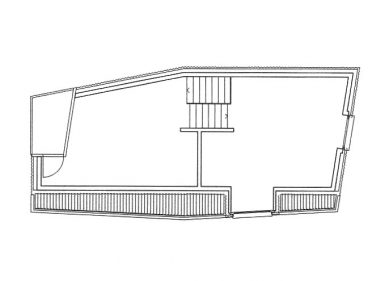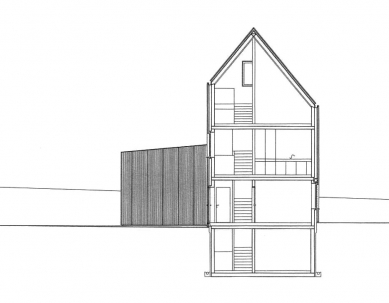
Walther House

 |
In all new discovery, memories flicker as you step into the not-yet-seen. Haven't you seen such acrobatic, skilfully made steps somewhere before? A ramp of steps leads upwards, another leads down. The way these ramps are linked is systematic, they run through the house like a mast. A game is played using split level. Eight different floors are revealed. Each room has its own individual characted. This characterisation is bound by three rules:
1. Function (son's room, daughter's room, parent's love nest, own bathroom, dining room with piano and kitchen, attic with mansard as office etc.);
2. The visual dependency of these rooms upon the open, central staircase (a house in itself), although the floors remain free of doors;
3. The prismatic modelling of the rooms through the individuality of the windows. Alle the windows are special. They focus and control the landscape and the neighbourhood.
The visitor senses that the house was built in friendly agreement between the client and the architect. Loos's beloved nooks (petits coins) are found close to the cross walls. The upper, corner-shaped loggie in the southern gable functions like the only chimney in the house. There the landscape burns. The red “tower house“ is the negation of the “picturesque“, it embraces painted figuration.
Jacques Gubler
 |
Bei aller Entdeckung, wenn der Schritt in das noch nie Gesehene fuhrt, flimmern die Erinnerungen. Ist man schon auf solche akrobatische und kunstfertige Treppen gestiegen? Eine Treppenrampe führt nach oben, eine andere nach unten. Die Kupplung der Rampen ist systematisch und fuhrt wie ein Mast durch das ganze Haus.
Es wird mit splitlevels gespielt. Acht Stockwerke entfalten sich. Jeder Raum findet seine Individualität. Diese Charakterisierung ist an drei Regeln gebunden:
1. die Funktion (Zimmer des Sohnes, Zimmer der Tochter, Liebeszimmer der Eltern, eigene Badezimmer, Esszimmer mit Klavier und Kuche, Dachboden mit Mansarde als Büro, u.s.w.);
2. die visuelle Unabhängigkeit dieser Raume von dem geöffneten zentralen «Treppenhaus», obschon die Stockwerke frei von Turen bleiben;
3. die prismatische Modellierung der Raume durch die Individualität des Fensters. Alle Fenster sind ein Sonderfall. Sie fangen und kontrollieren die Landschaft und die Nachbarschaft.
Der Besucher fühlt, dass das Haus im freundlichen Einverständnis zwischen Bauherr und Architekten gebaut wurde. Loos beliebte nooks (petits coins) sind in der Nahe der Quermauer zu finden. Die obere eckförmige
Loggia in dem südlichen Giebel wirkt als der einzige Kamin des Hauses. Dort brennt die Landschaft. Das rote Turmhaus ist die Verneinung des picturesque und die Umarmung der bemalten Figuration.
Jacques Gubler
6 comments
add comment
Subject
Author
Date
uaaa
Michal Just
09.01.09 04:01
ach...
Martin Cviček
10.01.09 03:48
??
mirda
12.01.09 06:54
Nádhera
Jaroslav Tvrdoň
15.01.09 11:36
ach jo
Michal Krejci
29.01.09 12:46
show all comments


