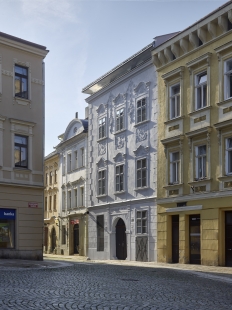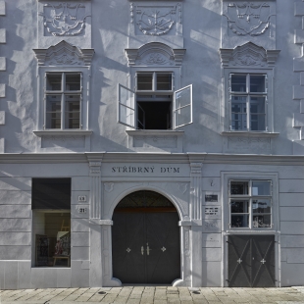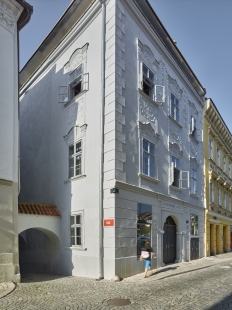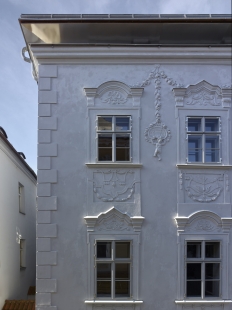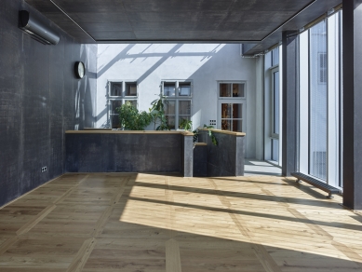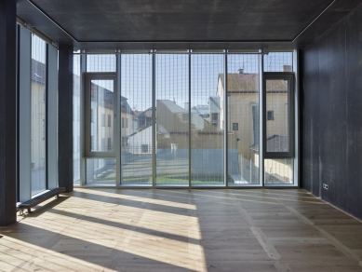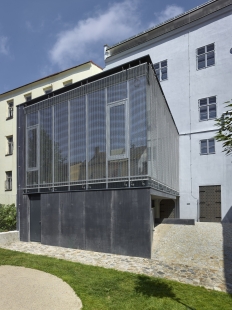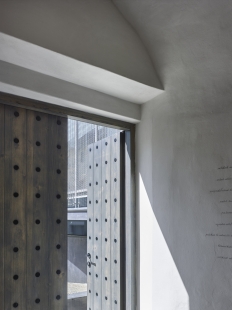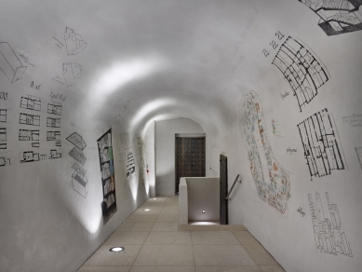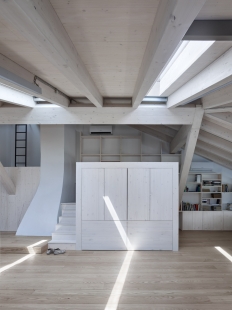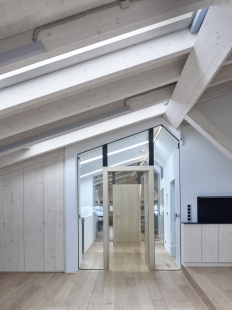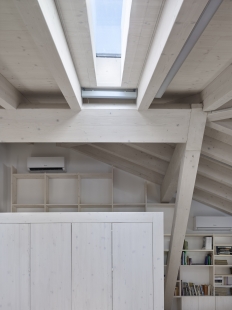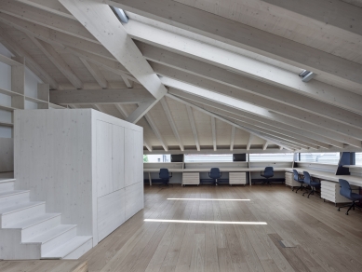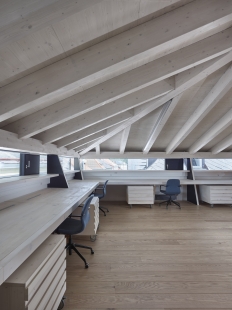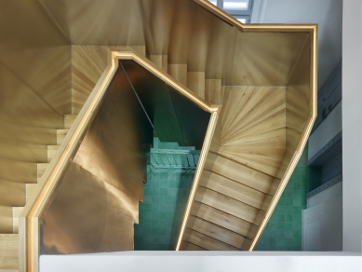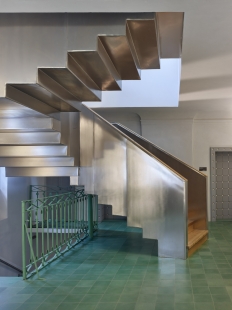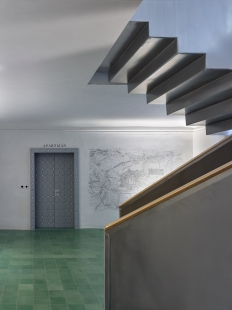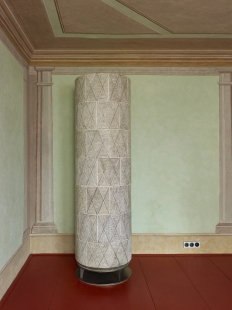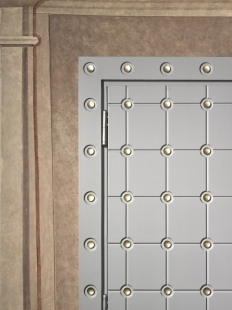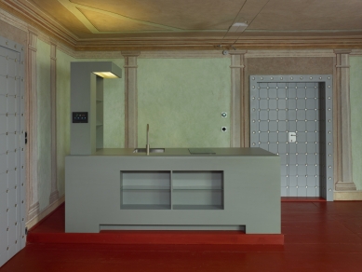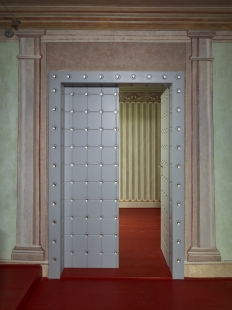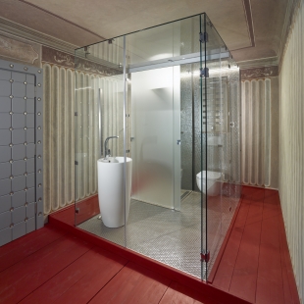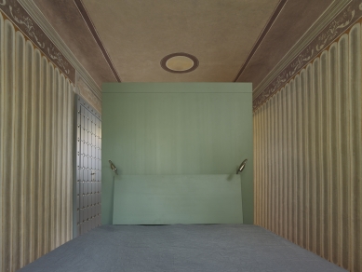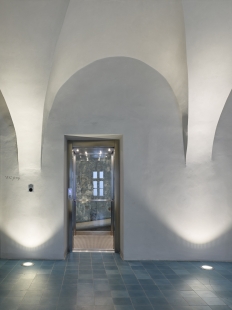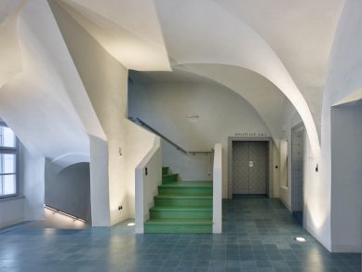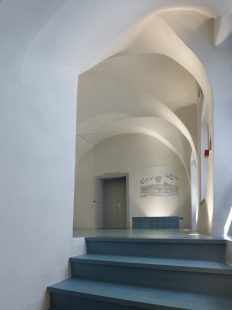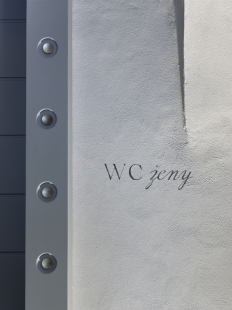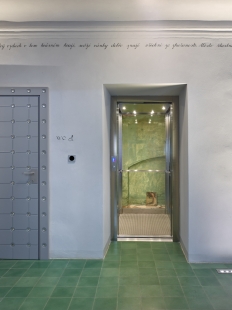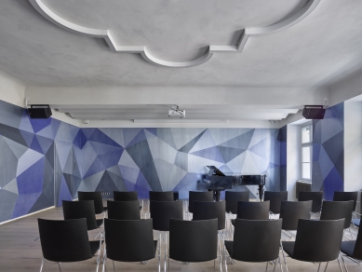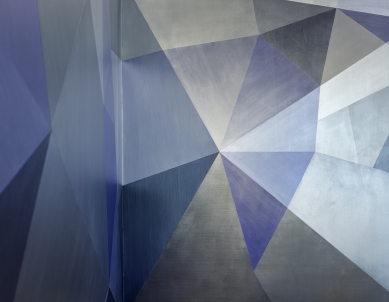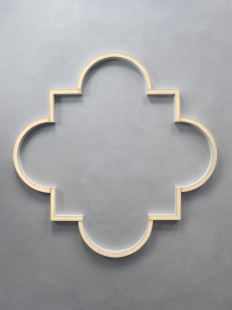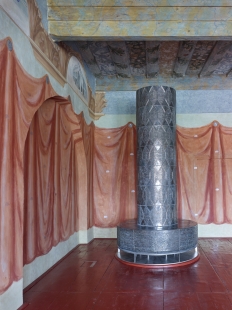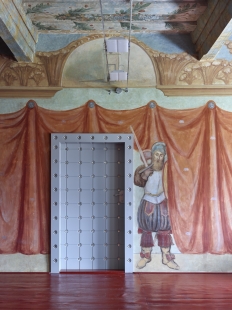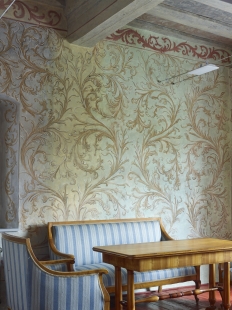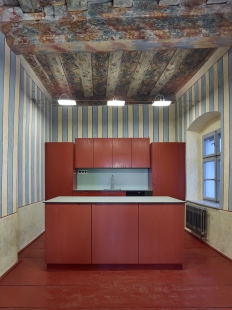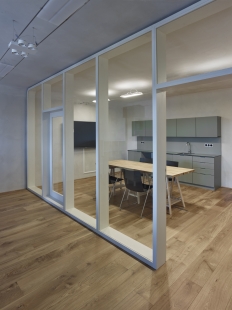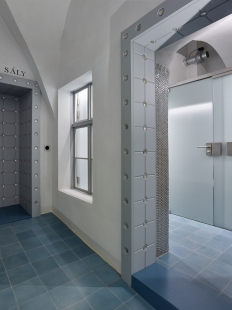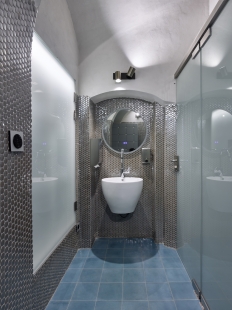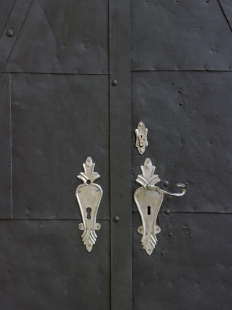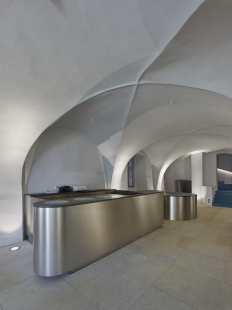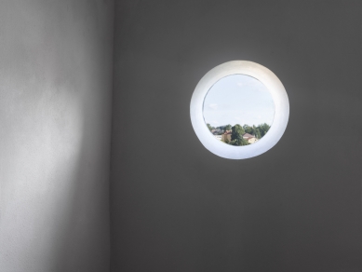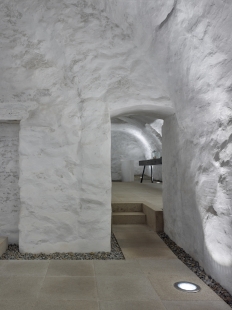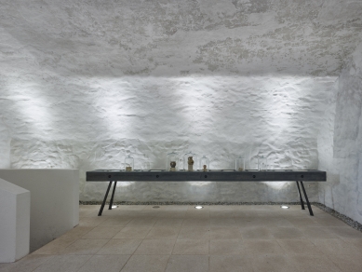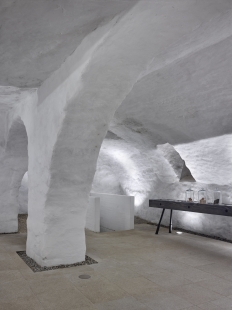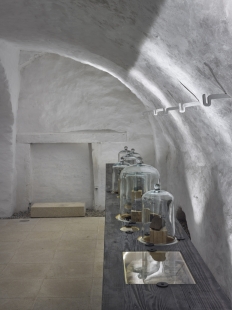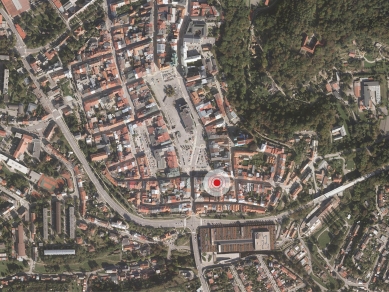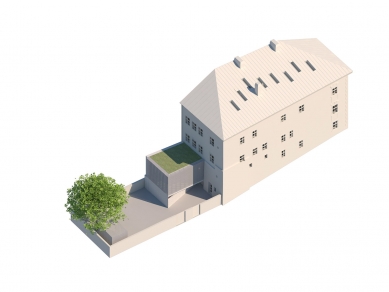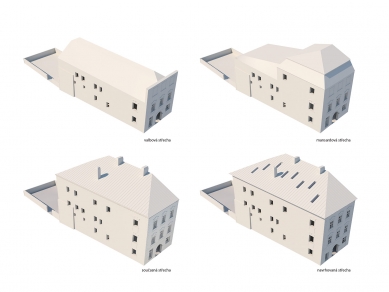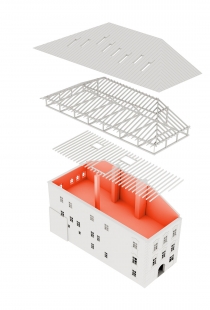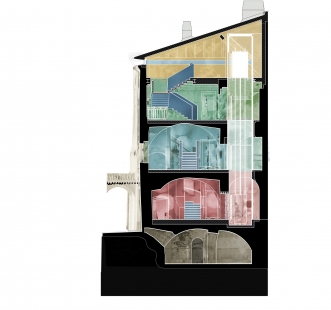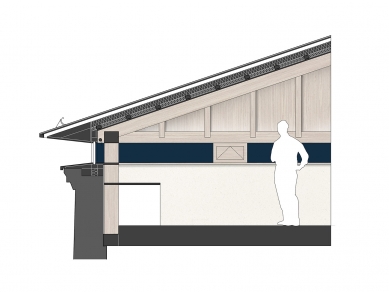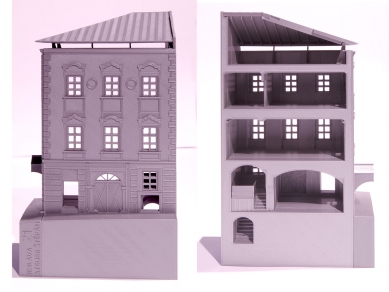
Silver House

The heritage-protected house at Masaryk Square No. 636/21 is located in the southern front of the square, in its lower section. It is an urban and architecturally valuable building that is listed in the central register of immovable cultural monuments. The house reflects humanist bourgeois (Renaissance) and practically bourgeois (18th–19th century) influences, possibly also state practical influences. The Renaissance established a basic modular grid and division (grass), while practical reconstructions ineptly connect to it. It is a typical example of a house in the square, with a rational layout. This also informs the design solution and the search for a universal layout of the house that will be suitable even in the case of operational adjustments. The operation is primarily organized vertically – basement, entrance, communal, office, gallery.
Architectural concept
The civic building must be accessible for the immobile, so an elevator is necessary. Its position was evaluated in eight locations. The location in the core of the layout is the most operationally efficient and does not degrade other rooms just for accessibility to the elevator. The middle of the three chambers in the core of the layout was chosen.
The shape of the roof, with its slopes and proportions, is preserved, and the face of the roof is only moved about half a meter higher. The roof is separated from the historic body of the wall below it by a light-emitting slot (about 38 cm high). The connection can also be seen in the inspiration from the classical division of the body of the building: architrave – metopes with triglyphs – cornice, where the nut plays the role of metopes with triglyphs, which indeed played the role of non-load-bearing infill even then.
The existing truss built in 1893 has been statically faulty since its construction and exerts horizontal forces on the outer walls. The floor under the attic is in a state of emergency, a conclusion that was actually stated ten years ago. For the above reasons, a new load-bearing structure for the attic, including the floor beneath it, is proposed.
Towards the garden, there is a cubic extension on the side where the courtyard wing previously stood.
The material solution is simple and primarily uses classic materials. Mineral surfaces of plaster, stone floors, single-colored cement tiles, mosaics, wood, and color-painted and silver accessories.
Architectural concept
- Revelation and interpretation of the original architecture (Renaissance to 19th century)
- Rehabilitation of the universal layout of the house (determination of main, secondary, and service rooms) to withstand possible operational changes
- Functional solutions divided by floors (from bottom – basement, entrance, communal, office, gallery)
- Significant improvement of the structural and technical condition (floors, truss, roof)
- Preservation of the existing long-term function in the ground floor (teahouse) and creation of its facilities in the extension.
- The silver line of the house related to silver mining and silver film canvas
The civic building must be accessible for the immobile, so an elevator is necessary. Its position was evaluated in eight locations. The location in the core of the layout is the most operationally efficient and does not degrade other rooms just for accessibility to the elevator. The middle of the three chambers in the core of the layout was chosen.
The shape of the roof, with its slopes and proportions, is preserved, and the face of the roof is only moved about half a meter higher. The roof is separated from the historic body of the wall below it by a light-emitting slot (about 38 cm high). The connection can also be seen in the inspiration from the classical division of the body of the building: architrave – metopes with triglyphs – cornice, where the nut plays the role of metopes with triglyphs, which indeed played the role of non-load-bearing infill even then.
The existing truss built in 1893 has been statically faulty since its construction and exerts horizontal forces on the outer walls. The floor under the attic is in a state of emergency, a conclusion that was actually stated ten years ago. For the above reasons, a new load-bearing structure for the attic, including the floor beneath it, is proposed.
Towards the garden, there is a cubic extension on the side where the courtyard wing previously stood.
The material solution is simple and primarily uses classic materials. Mineral surfaces of plaster, stone floors, single-colored cement tiles, mosaics, wood, and color-painted and silver accessories.
The English translation is powered by AI tool. Switch to Czech to view the original text source.
0 comments
add comment


