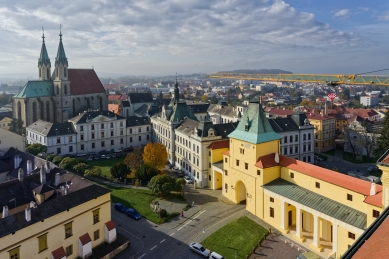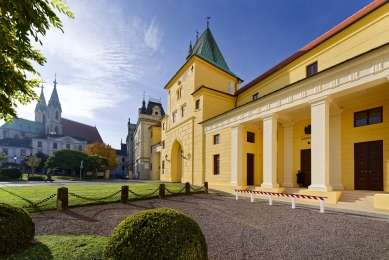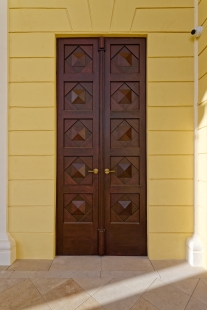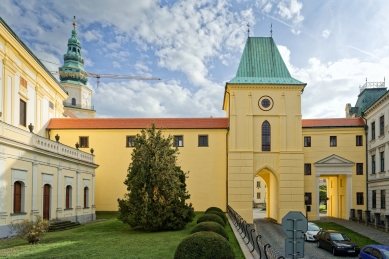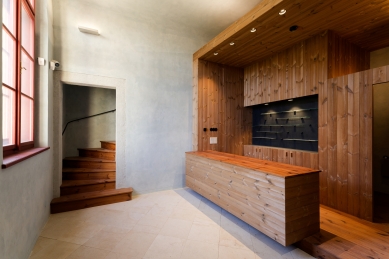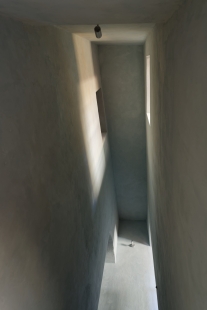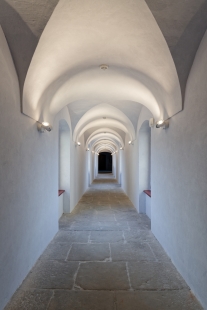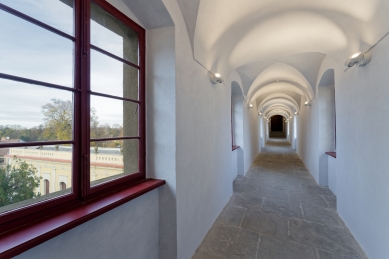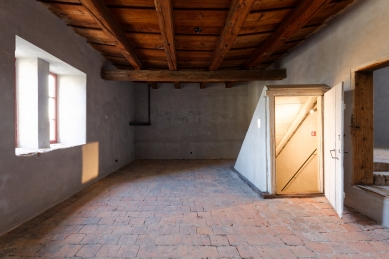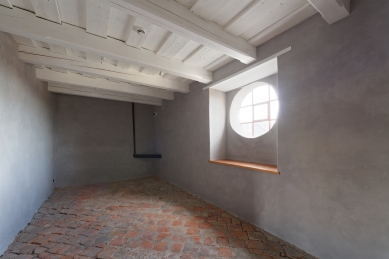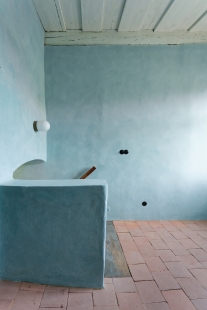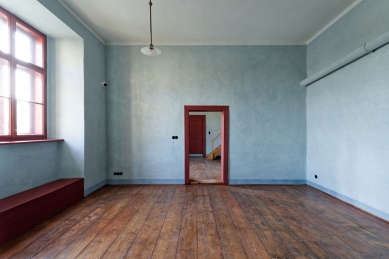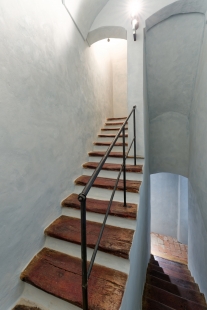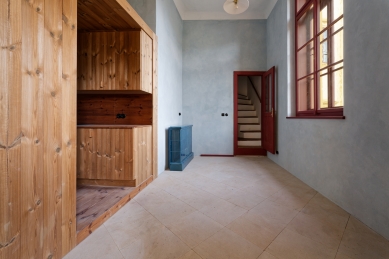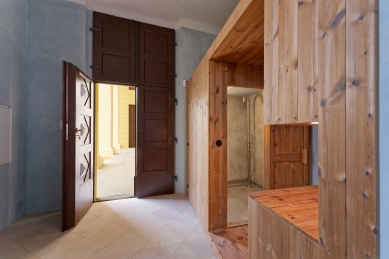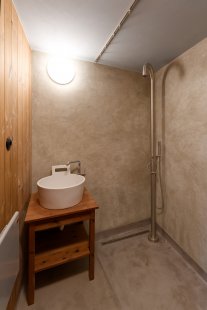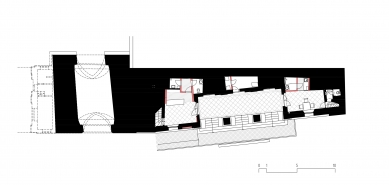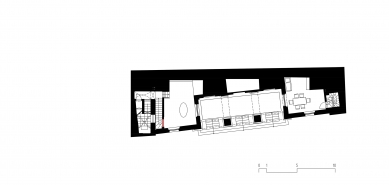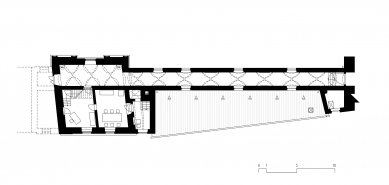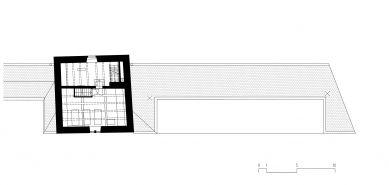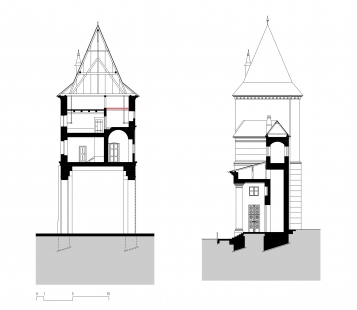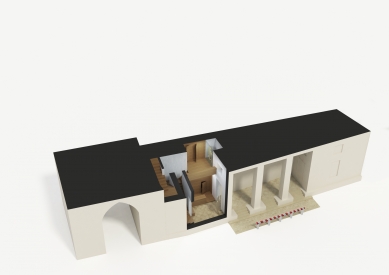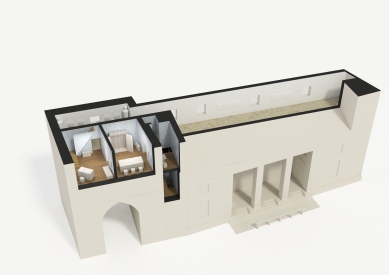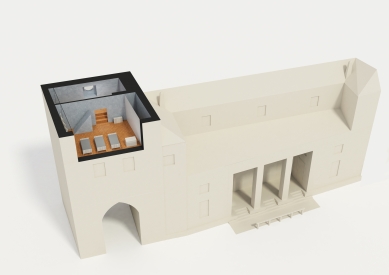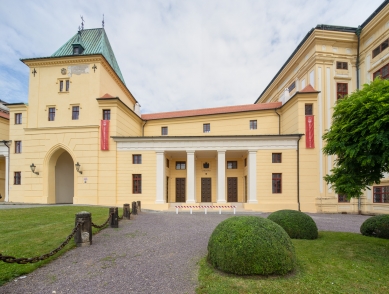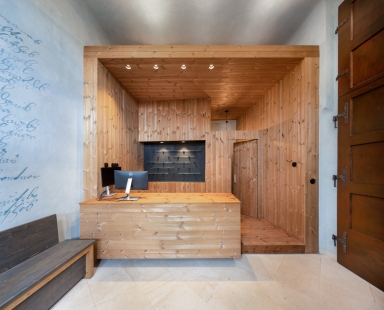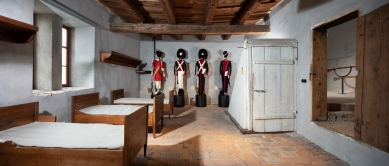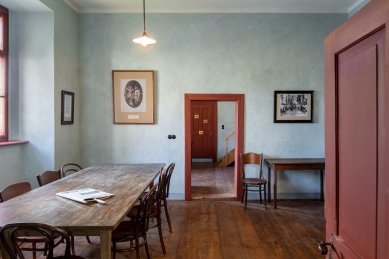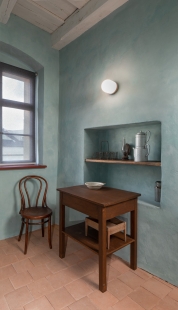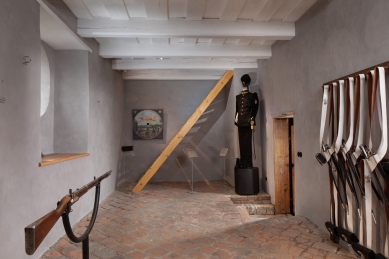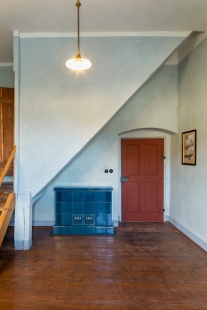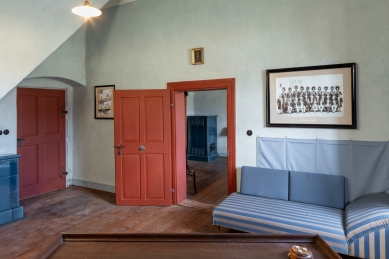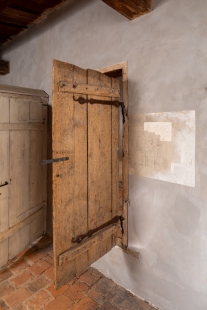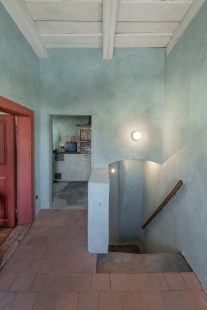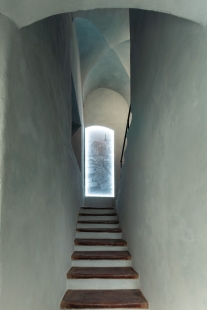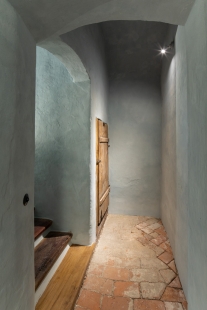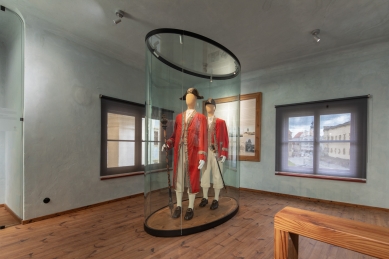
Restoration of the Mill Gate in Kroměříž
Exhibition of the Archbishop's Guard

The group of buildings addressed is part of the medieval fortifications. Subsequently, it underwent many modifications and reconstructions, especially during the baroque period. A significant alteration to the complex was proposed by architect Anton Arche in the 19th century. With minor changes, this neoclassical form has been preserved to this day.
The last known use is recorded as temporary accommodation and support for the archbishop's guard, which was based here until the early 20th century. An important function of the building was also a covered passage from the castle to St. Moritz Church, through which the archbishop passed via a corridor on the 2nd floor.
The building is subject to a heritage reservation – a building, land within the heritage reservation, listed on the UNESCO World Heritage list.
Mass-wise and development-wise, the group of buildings is divided into two parts: the Mill Gate and the Gardiska.
The Mill Gate is a three-story building with an attic. The tower was probably built in the 15th century as one of the three city fortification gates. It underwent a baroque reconstruction. The gate is connected on one side to the building of the archbishop's gymnasium and on the other side to the guardhouse, known as the Gardiska. The passage under the gate to Pilařova Street serves as an entrance to Sněmovní Square. The exterior of the gate has been altered with Gothic forms carried out in the 1830s. On the southern facade of the 3rd floor, there is a part of a view of the city with text and a chronogram from 1665. The western facade is covered by a shallow baroque annex with an internal staircase. The tower is topped with a high gabled roof with a copper covering. Since 1942, a transformer station with associated technological equipment for the electricity supplier was located in the 1st floor of the Mill Gate. As part of the restoration, the equipment was relocated to a new transformer station to make historical sites accessible to the public.
The Gardiska refers to a group of objects located between the tower of the Mill Gate and the western corner risalit of the archbishop's castle. The northern perimeter of the Gardiska consists primarily of a medieval wall, crowned with a baroque connecting corridor. The southern part is composed of the architecture of the neoclassical gallery, open to Sněmovní Square. The present form resulted from a neoclassical reconstruction in the 1830s.
On the ground floor, there is a covered gallery with entrances to individual parts. In the eastern space adjacent to the castle is the former commander’s apartment. It consists of a two-story area with sanitary facilities. In the western part of the Gardiska, we now enter the Exhibition of the Archbishop's Guard, which is connected by a staircase to the 2nd floor, followed by a corridor between the castle and the church. The gallery of the Gardiska is covered by a low shed roof with a copper covering, while the connecting corridor is covered by a gabled roof with ceramic covering – a beaver-tail tile.
The facades of both buildings connect with the facade of the castle. The omitted plaster due to moisture was locally removed and subsequently replaced. The facade has been given a new coating in its original color, based on probes made on the building from scaffolding. The outdoor stone stairs and the floor of the gallery were severely damaged. They were dismantled and replaced with the same materials and shapes. The forecourt on the square in front of the Gardiska was paved with concrete tiles since the last century, which has been replaced with small granite cubes. The terrain in front of the stairs was lowered due to the discovery of another step underneath the pavement. The wooden rest for the rifles of the guards is new, a copy of the old one.
This is a restoration of the Mill Gate and the Gardiska, sensitively in the spirit of its history. The architectural solution of the interior surfaces is done in a traditional spirit, with classic materials – solid wood, sandstone, lime plaster, and coatings.
Original carpentry and locksmith products are restored according to restoration intentions. Only the fillings of doors and windows in the 1st floor and the mezzanine of the Gardiska, which originated in the 1980s, have been replaced with new ones.
The reinforced concrete built-in structure of the transformer station from the 1940s, located in the 1st floor in the part of the Gardiska by the Mill Gate, has been dismantled. In its place, a wooden beam ceiling has been added, with beams into the original pockets in the masonry.
A wooden built-in structure inspired by the kiosks from the time when guard Bedřich Fiala wrote his diary has been placed in the space. The installation includes a cash and information counter, as well as restrooms for visitors and a cleaning closet.
The restoration was carried out in accordance with the Exhibition of the Archbishop's Guard, according to the project of Atelier Štěpán from 2019.
The last known use is recorded as temporary accommodation and support for the archbishop's guard, which was based here until the early 20th century. An important function of the building was also a covered passage from the castle to St. Moritz Church, through which the archbishop passed via a corridor on the 2nd floor.
The building is subject to a heritage reservation – a building, land within the heritage reservation, listed on the UNESCO World Heritage list.
Mass-wise and development-wise, the group of buildings is divided into two parts: the Mill Gate and the Gardiska.
The Mill Gate is a three-story building with an attic. The tower was probably built in the 15th century as one of the three city fortification gates. It underwent a baroque reconstruction. The gate is connected on one side to the building of the archbishop's gymnasium and on the other side to the guardhouse, known as the Gardiska. The passage under the gate to Pilařova Street serves as an entrance to Sněmovní Square. The exterior of the gate has been altered with Gothic forms carried out in the 1830s. On the southern facade of the 3rd floor, there is a part of a view of the city with text and a chronogram from 1665. The western facade is covered by a shallow baroque annex with an internal staircase. The tower is topped with a high gabled roof with a copper covering. Since 1942, a transformer station with associated technological equipment for the electricity supplier was located in the 1st floor of the Mill Gate. As part of the restoration, the equipment was relocated to a new transformer station to make historical sites accessible to the public.
The Gardiska refers to a group of objects located between the tower of the Mill Gate and the western corner risalit of the archbishop's castle. The northern perimeter of the Gardiska consists primarily of a medieval wall, crowned with a baroque connecting corridor. The southern part is composed of the architecture of the neoclassical gallery, open to Sněmovní Square. The present form resulted from a neoclassical reconstruction in the 1830s.
On the ground floor, there is a covered gallery with entrances to individual parts. In the eastern space adjacent to the castle is the former commander’s apartment. It consists of a two-story area with sanitary facilities. In the western part of the Gardiska, we now enter the Exhibition of the Archbishop's Guard, which is connected by a staircase to the 2nd floor, followed by a corridor between the castle and the church. The gallery of the Gardiska is covered by a low shed roof with a copper covering, while the connecting corridor is covered by a gabled roof with ceramic covering – a beaver-tail tile.
The facades of both buildings connect with the facade of the castle. The omitted plaster due to moisture was locally removed and subsequently replaced. The facade has been given a new coating in its original color, based on probes made on the building from scaffolding. The outdoor stone stairs and the floor of the gallery were severely damaged. They were dismantled and replaced with the same materials and shapes. The forecourt on the square in front of the Gardiska was paved with concrete tiles since the last century, which has been replaced with small granite cubes. The terrain in front of the stairs was lowered due to the discovery of another step underneath the pavement. The wooden rest for the rifles of the guards is new, a copy of the old one.
This is a restoration of the Mill Gate and the Gardiska, sensitively in the spirit of its history. The architectural solution of the interior surfaces is done in a traditional spirit, with classic materials – solid wood, sandstone, lime plaster, and coatings.
Original carpentry and locksmith products are restored according to restoration intentions. Only the fillings of doors and windows in the 1st floor and the mezzanine of the Gardiska, which originated in the 1980s, have been replaced with new ones.
The reinforced concrete built-in structure of the transformer station from the 1940s, located in the 1st floor in the part of the Gardiska by the Mill Gate, has been dismantled. In its place, a wooden beam ceiling has been added, with beams into the original pockets in the masonry.
A wooden built-in structure inspired by the kiosks from the time when guard Bedřich Fiala wrote his diary has been placed in the space. The installation includes a cash and information counter, as well as restrooms for visitors and a cleaning closet.
The restoration was carried out in accordance with the Exhibition of the Archbishop's Guard, according to the project of Atelier Štěpán from 2019.
Akad. arch. Vanda Štěpánová
The English translation is powered by AI tool. Switch to Czech to view the original text source.
0 comments
add comment


