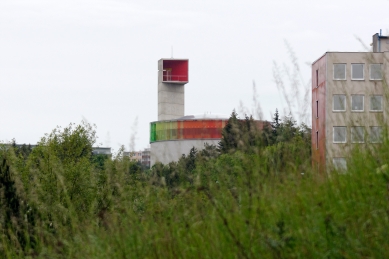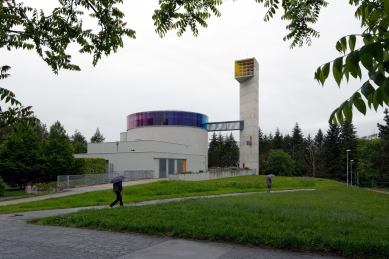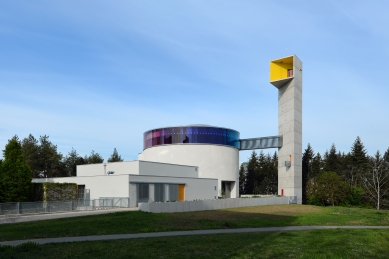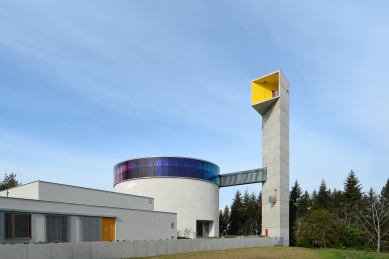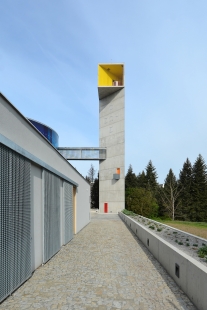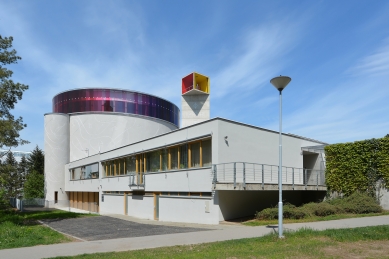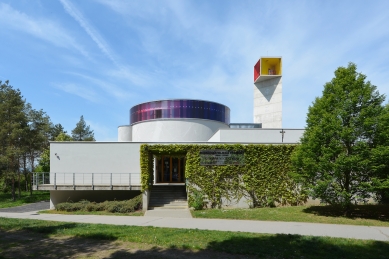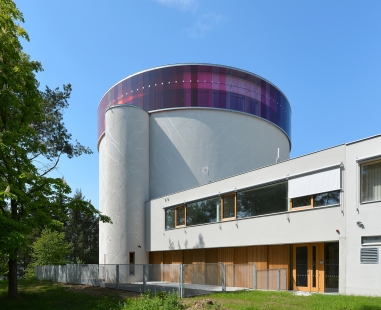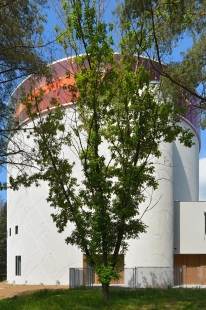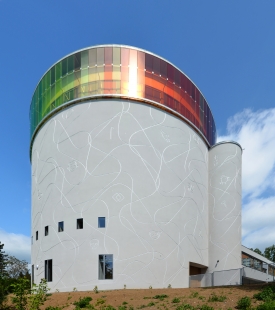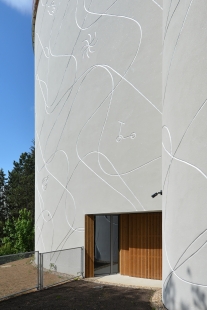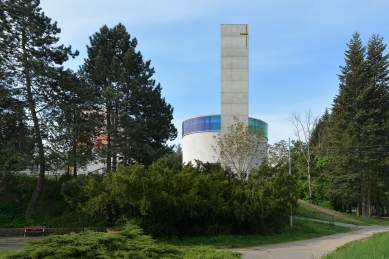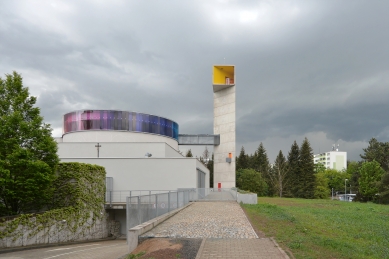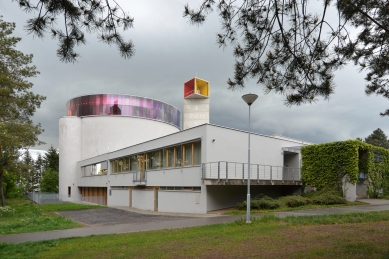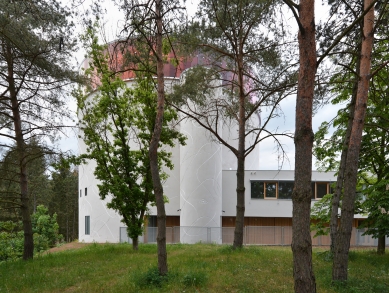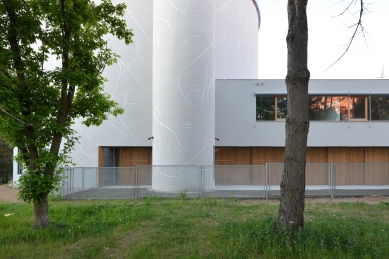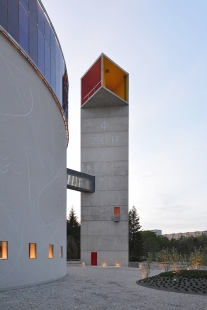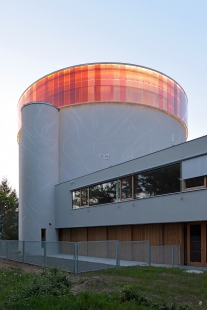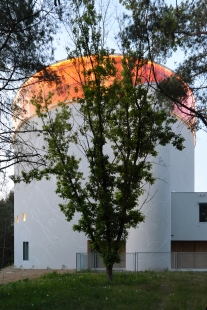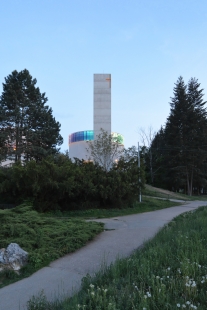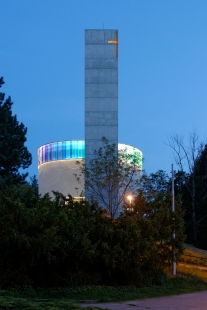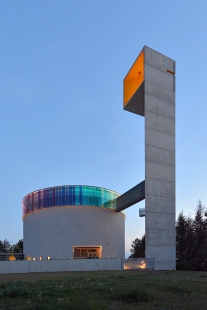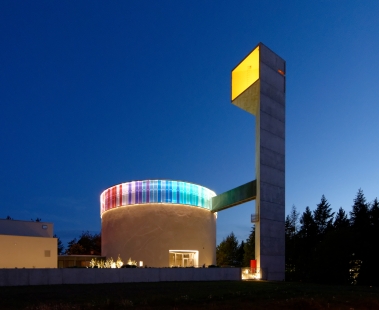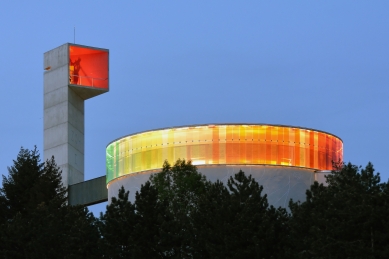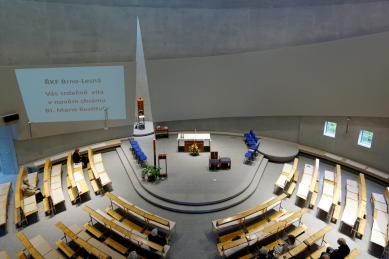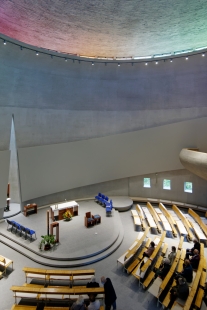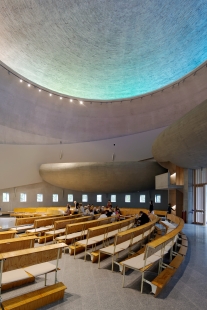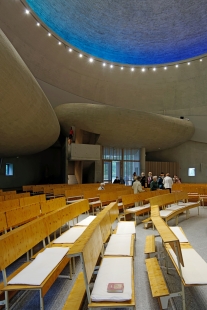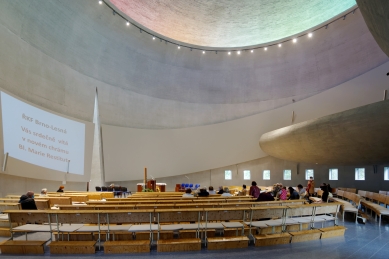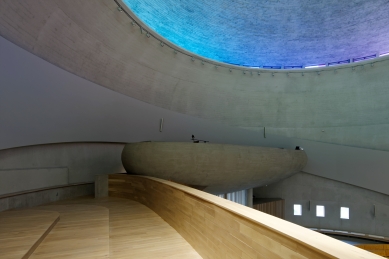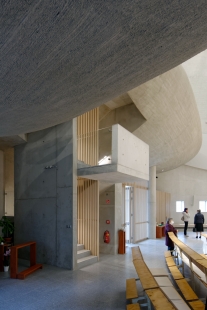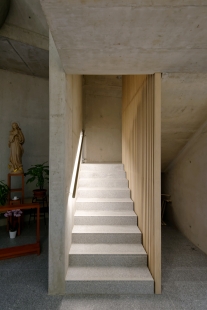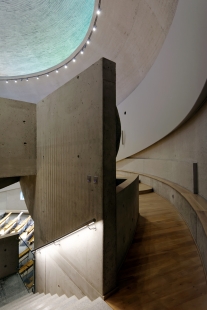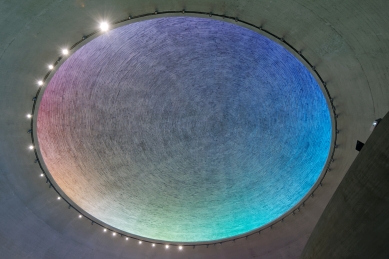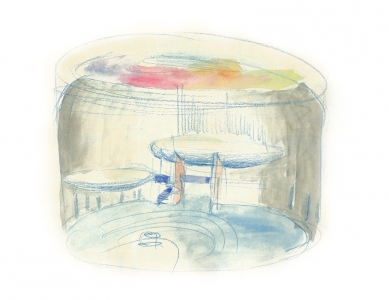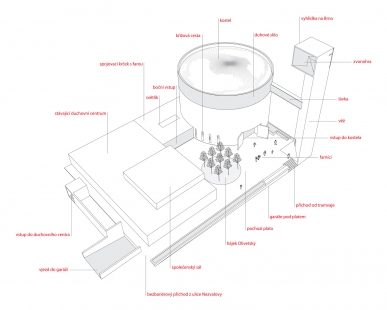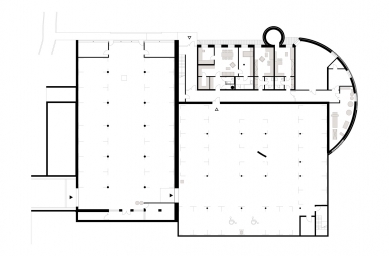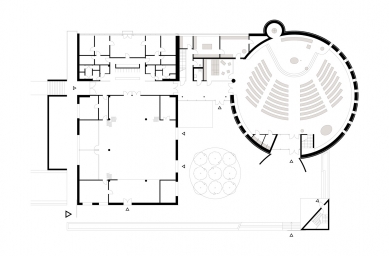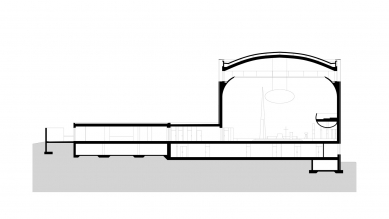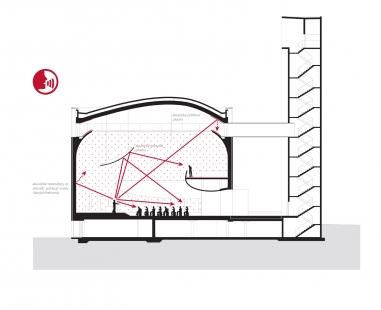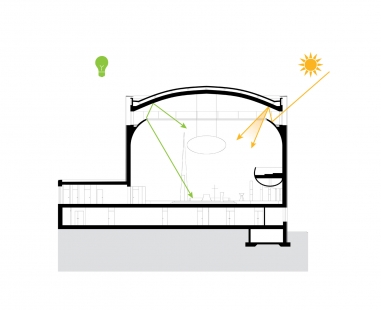INTRODUCTION
The study is prepared for the client - the Roman Catholic parish of Brno - Lesná. It is the result of many years of effort from the parish community, which lacks a dignified space for Mass. In a demanding architectural competition, a total of 36 church designs were submitted in Lesná. The final decision by the Bishopric of Brno, with the recommendation of an international commission, selected this one. As part of the architectural work, the mass, dimensional, and layout variations of the building were examined within the precisely defined urban context. Thanks to the exceptional care and effort of the parish, along with the generosity of believing and non-believing small donors from across the country, funds have been gathered that give the project real contours.
CURRENT STATE
The plot designated for construction is slightly sloped and has a rectangular shape. In its eastern part stands a one-story, semi-basement building of a spiritual center with a rectangular footprint. The western part of the plot features a flat embankment from the time of the construction of the existing building at the turn of the millennium. The western edge of the plot has a steeper slope towards the tram line. Access to the plot is from Nezvalova Street.
HEAVEN OVER LESNÁ
The proposed church is built on a circular plan, which has been an eternal symbol of heaven and eternity (the square, in contrast, refers to the earth and transience). Heaven is reflected back in the large colored strip window that wraps around the church under the roof. It can be said that the circle hovers over Lesná and, in a transferred spiritual plane, that heaven hovers over Lesná.
URBAN SOLUTION
The church's site is located in the core area of the Brno Lesná housing estate. This estate is known for its urban and architectural qualities, and the selected site was supported by the creator of this estate, architect František Zounek. The development here consists of tall residential panel buildings, predominantly linear.
The church cannot compete with the surrounding panel buildings in size. Therefore, it is expressively simple and readable. Its scale is large, which distinguishes it from the surrounding residential blocks and creates a dominant presence of another level. Its geometry is simple, making it understandable for visitors.
The urban solution is derived both from the reality of the immediate surroundings (the already standing spiritual center) and from the character of the broader context (simple lines and logic of the Lesná estate). On the specified plot, a rectangular plateau is outlined, rising from the terrain, distinctly separated from the surroundings by height - perceived as a sacred precinct. This explicitly defines both the entrance and dispersal space of the church, as well as a psychologically clear territory perceived as part of the community of believers.
On this plateau, there are three basic masses – the church, the tower, and the existing spiritual center. The existing center and the tower are rectangular, thus in harmony with the surrounding estate, while the church is circular, and its geometry is shifted from the profane to the sacred, symbolizing its distinction and holiness. Here, two different geometries converge – the rational geometry of the estate and the emotionally expressive geometry of the sacred building.
The masses of the church and the tower have their urban significance. The tower is a dominant feature to which the visual axis from the parking lot is directed, while the church and its entrance represent a clear dominant location on its own elevated plateau. Between the church and the existing center, an intimate atrium space with an apple orchard is created. The entrance plateau is raised above the surrounding terrain in such a way that it allows full contact for spectators from the plateau outward, while creating a physical barrier in the opposite direction. Access to it is possible from two locations – from the parking lot in a barrier-free manner and directly along the axis of access to the church via stairs. These access points are equipped with gates. In addition, the plateau is naturally connected to the existing spiritual center.
Along the path, greenery has been planted to rhythmically guide the approach culminating in the visual dominance of the tower. It partially screens the area from the surroundings, protects the entrance space, and introduces a smaller scale to it. The area between the church, tower, and existing spiritual center is supplemented with a symbolic grove in a regular geometric grid, serving to enhance the intimate atmosphere and symbolically representing the Garden of Gethsemane. The natural element thus becomes a deliberate counterbalance to the solid and immutable building substance through its variability over time.
ARCHITECTURAL AND OPERATIONAL SOLUTION
The size of the church is not such that it would be materially dominant over the surrounding panel buildings. Therefore, it is necessary to express its significance and sacredness through scale and shape. For this reason, a circle was chosen for the floor plan, on which a cylindrical mass is built – it is distinguishable from the surrounding linear development. This shape is sufficiently strong even in its not entirely large volume. The size of the church has been verified and adjusted multiple times on models.
The main entrance to the church is from the entrance plateau along the axis of the liturgical space, with a side entrance through a connecting link. Next to the main entrance is a staircase leading to the gallery accessible from the main nave. The main nave has a circular footprint. Beside the entrance are confessionals.
Separately stands the triangular tower as a dominant feature toward which views from the immediate surroundings are directed, though even it is not taller than the adjacent panel building at 31 meters. In the cubic lantern of the tower is located a carillon, which will create a comfortable atmosphere around the church with a suitably chosen melody, of course in accordance with noise regulations. At the top of the tower, there will also be a viewpoint of the city accessible to the general public.
The spiritual center of P. Martin Středa and blessed Restituta Kafková. The existing spiritual center will serve social purposes after construction. It will include a multipurpose hall, library, classrooms, and facilities. It will be possible to organize exhibitions or concerts, perform theater, or even play ping-pong. Similarly, the centers at the church in Brno - Žabovřesky or Ostrava - Zábřeh operate. In both mentioned locations, the social spaces are utilized by the general public, hosting mother-child exercise sessions, senior meetings, choir rehearsals, etc. Between the church and the existing center is a connecting link that houses vestries for priests and altar servers, a cleaning room, restrooms, and stairs to the basement.
In the basement under the church, the plateau, and the existing center will be a space for car parking. The new underground parking lot will have 22 new spaces, with a total of 38 parking spaces for passenger cars in the underground parking area. Additionally, the basement contains 3 apartments, an archive, and a technical room. Access to the church, including the descent, remains from Nezvalova Street. The flow of cars is expected to be similar to the current situation, as Masses are already held in the spiritual center. Access to the plateau is possible from two sites – from the parking lot barrier-free and directly along the axis of access to the church by stairs.
The dimensions of the structures are: the entire plateau 38.4 × 29.6 m, height above ground 0 – 1.6 m; church – diameter 26 m, height 16.3 m; tower – 3 × 6.2 m, height 31 m; existing building – approx. 25.5 × 35.5 m, height 9 m.
LITURGICAL AND SYMBOLIC SOLUTION
The shape of the circle for the church is chosen for other reasons as well; the circle is a shape of fullness, it is a dot in the space of the estate, its spiritual vanishing point, as a place of stopping, resting, or contemplation. The circle is also close to the current liturgy in the church, which is a depiction of the community of apostles with Jesus around the table during the Last Supper. Its form thus anticipates the inner stillness of the person who enters it.
The interior of the church is simple, focused, and contemplative. The soft and austere curves of the building create an immaterial inner space shaped by light from the upper circular window. The goal is indirect soft daylight from a single large window, which neither overly illuminates the space nor creates contrasting shadows. On this 80-meter-long window, a rainbow is depicted as a symbol of the covenant of God’s people with the Lord. The circular rainbow can truly be seen from above when viewed from a plane flying at a great height. Here, light becomes an element that suggests that there is something beyond the material reality, which is harder for our senses to perceive.
The liturgical arrangement of the church is based on the image of the community around the altar table. The circular nave has an elevated sanctuary placed in its eccentric center, and in its center, the altar table is positioned. Congregation benches are arranged concentrically around the sanctuary, further supplemented by a seating platform around the church. In the back above the entrance is the gallery for the organ, with a side gallery for the congregation and choir. They are connected by stairs accessible from the nave. Both galleries are positioned so that they have contact with one another as well as with the liturgical action.
The sanctuary is elevated like an island above the rest of the floor and designated as sacred territory. The circular sanctuary is backed by a massive bench at the back, with the altar at the center axis, flanked by the ambo, sedes, and cross. The tabernacle is slightly deviated from the axis on the left side, and an elevated apse with upper light is formed at its location, emphasizing the vertical axis. It is the only place where the church wall seems to be torn apart. The space also includes a container for chrism and an evangelarium. The liturgical furnishings are made of solid materials, abstractly symbolic, clearly expressing spiritual content.
On the sides of the nave is the Stations of the Cross depicted in fourteen small window openings. It is rendered as glass melting. Beside the entrance to the church is a space for a nativity scene and confessionals.
MATERIAL SOLUTION
The building material connects with the materials used in the estate. The construction will be made of exposed concrete combined with prominent colors and colored glazing. The church is, at the request of parishioners, environmentally friendly and will consume as little energy as possible. Therefore, a ground-source heat pump will be used for heating, and solar collectors are considered for the roof.
The basement substructure is designed as a white concrete tub, with the parking area constructed as a skeleton, transferring the circular geometry of the church's upper structure beneath the church. The ceiling above the garages is movable.
The circular structure of the church has a vertical load-bearing structure made as a sandwich. The church's roof is an asymmetrical concrete dome. The covering is foil, weighted down with gravel at the edge. Windows are fitted with aluminum frames, partially concealed.
The tower has a load-bearing structure of exposed concrete, and it is uninsulated. The construction will be suitably complemented with planting greenery.
Atelier Štěpán
The English translation is powered by AI tool. Switch to Czech to view the original text source.




