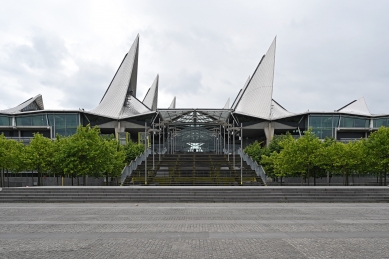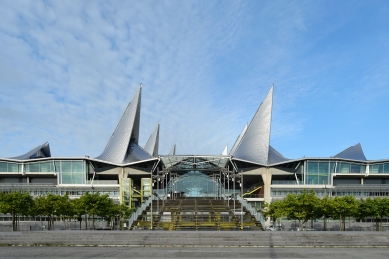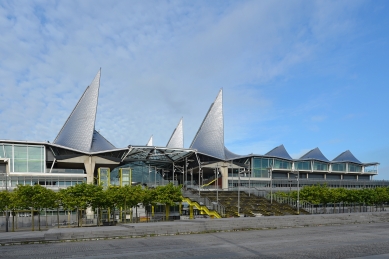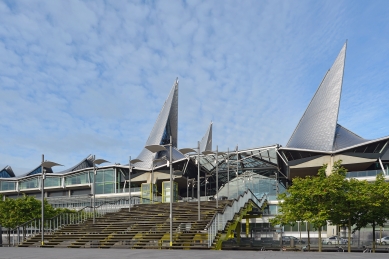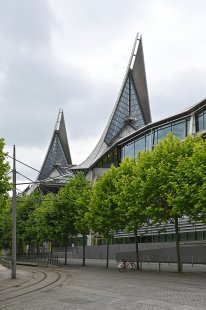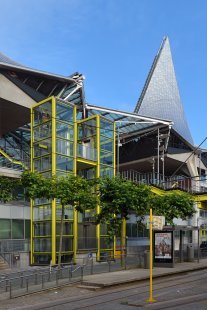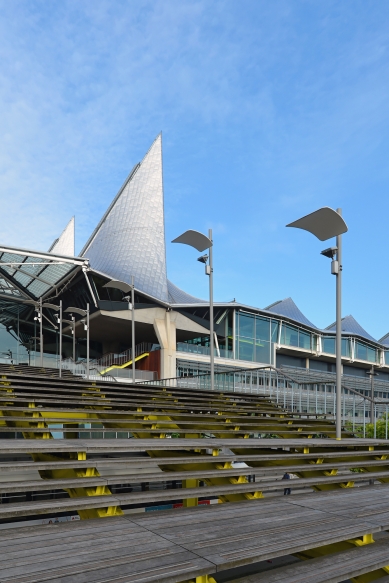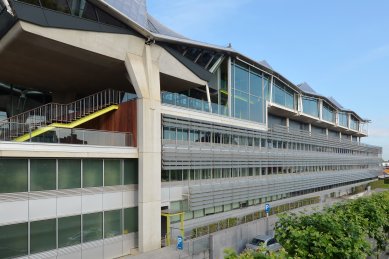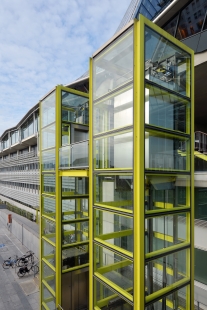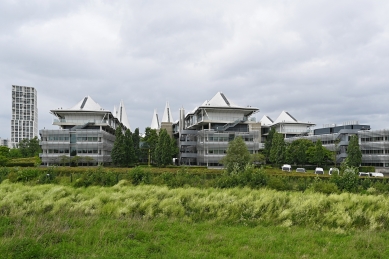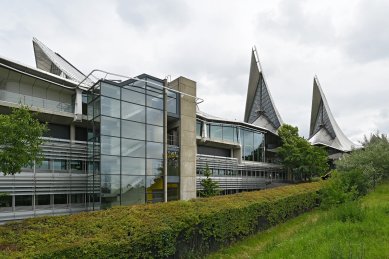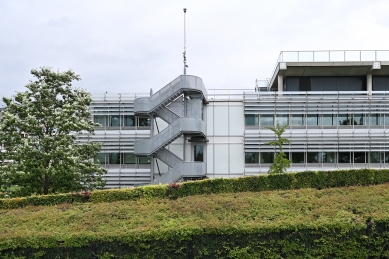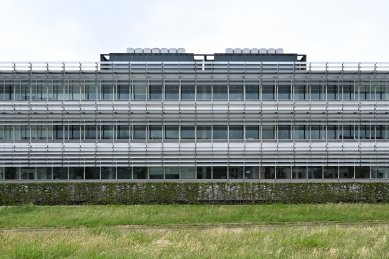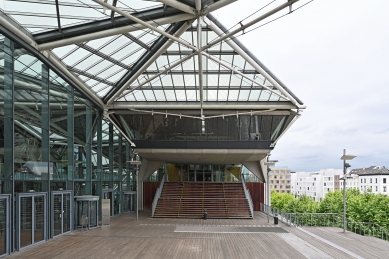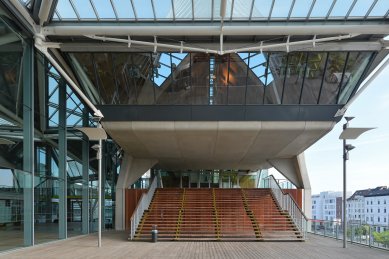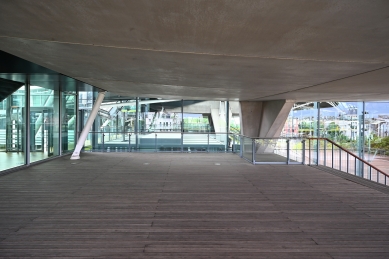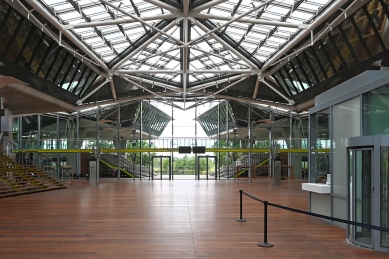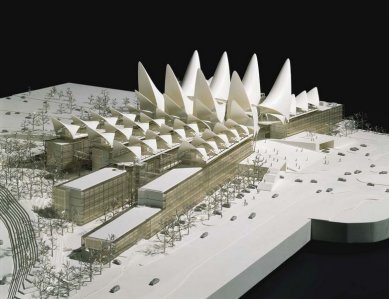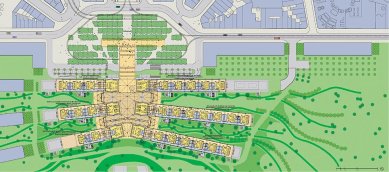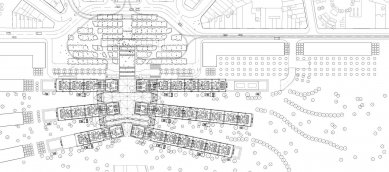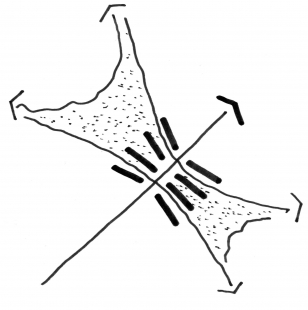
Antwerp Law Courts
Gerechtsgebouw Antwerpen

Antwerps New Law Courts will be a catalyst for RRPs long-term masterplan for the new Zuid.
The site for the Law Courts is the Bolivarplaats, on the southern edge of Antwerps central area, where the urban fabric is broken by a massive motorway interchange, cutting off the boulevard that leads into the city. The building, designed in conjunction with VK Studios, was conceived both as a gateway to the city and as a link across the motorway between the city centre and the Schelde River. It houses eight distinct civil and criminal courts and includes 36 courtrooms plus offices, chambers for judges and lawyers, library and cafeteria, with a great public hall (the space traditionally known as the Salle des Pas Perdus) linking six radiating wings of accommodation. This space is capped by a striking roof structure, crystalline in form, linking the paraboloid roofs that cover the courtrooms.
Unlike traditional Law Courts, the new scheme creates courts, hearing rooms and public space, all filled with natural light, as well as providing spectacular views across the city. Highly transparent clear-glazed atria, lifts and stairwells provide instant legibility and respond to the initial brief to make the workings of justice more transparent. Coloured steel work also acts as an orientating device that is legible both in the broader context of the city and from within the building. The building, straddling a major highway, looks out to a large area of open land. The design creates fingers of landscaped parkland which extend right into the heart of the building.
When designing the new Law Courts building, RRP also focused a great deal of attention on the environmental aspects of this project and on the effective use of energy. Natural light is used to optimum effect, natural ventilation is supplemented by low-velocity ventilation for the hearing rooms and rainwater is recycled. The environmental strategy is based on utilising the thermal mass of the pre-cast concrete frame, the reduction of solar gain by high performance glazing and the use of external glazed louvres. The new Law Courts for the City of Antwerp were formally opened on 28 March 2006 by King Albert II of Belgium.
Unlike traditional Law Courts, the new scheme creates courts, hearing rooms and public space, all filled with natural light, as well as providing spectacular views across the city. Highly transparent clear-glazed atria, lifts and stairwells provide instant legibility and respond to the initial brief to make the workings of justice more transparent. Coloured steel work also acts as an orientating device that is legible both in the broader context of the city and from within the building. The building, straddling a major highway, looks out to a large area of open land. The design creates fingers of landscaped parkland which extend right into the heart of the building.
When designing the new Law Courts building, RRP also focused a great deal of attention on the environmental aspects of this project and on the effective use of energy. Natural light is used to optimum effect, natural ventilation is supplemented by low-velocity ventilation for the hearing rooms and rainwater is recycled. The environmental strategy is based on utilising the thermal mass of the pre-cast concrete frame, the reduction of solar gain by high performance glazing and the use of external glazed louvres. The new Law Courts for the City of Antwerp were formally opened on 28 March 2006 by King Albert II of Belgium.
RRP
0 comments
add comment


