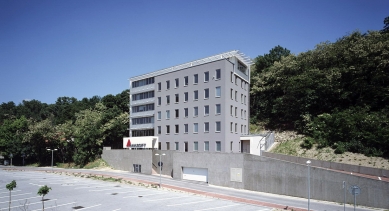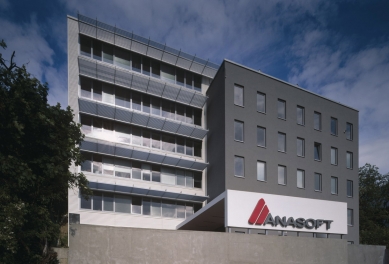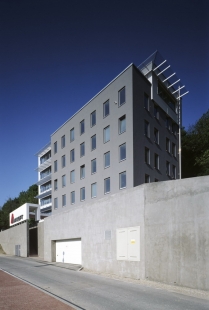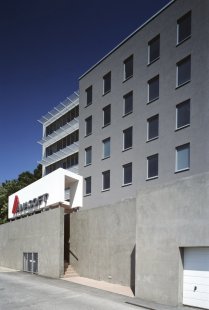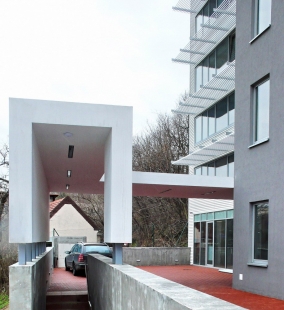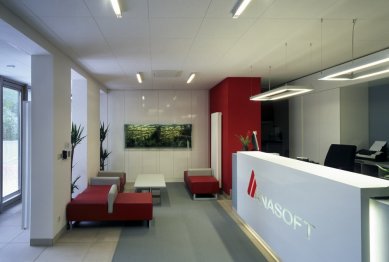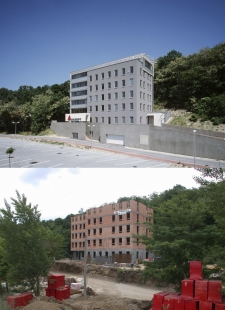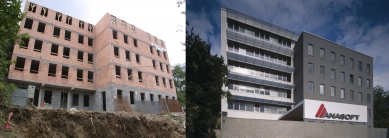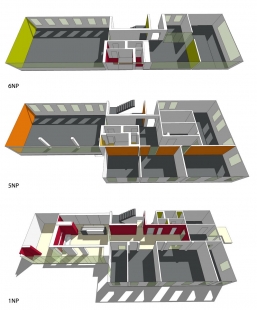
ANASOFT Headquarters

 |
The resulting design expresses itself in a combination of two facade types, which help to balance the visual difference and general impression of the new office building.
The original boarding house has been built in a steep slope, which was stabilised with a massive wall. We had let the existing structure to reinforce (by the use of a simple break in the wall) the general impression of the new building and created a new entrance on the -1 outside parking level.
0 comments
add comment


