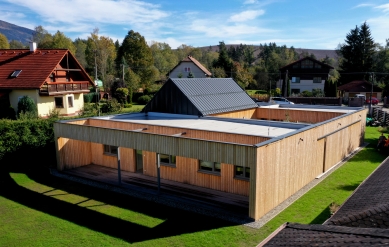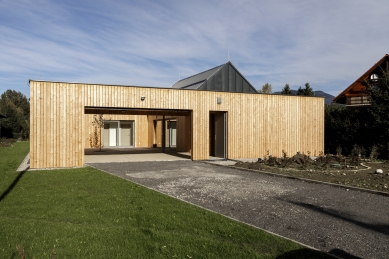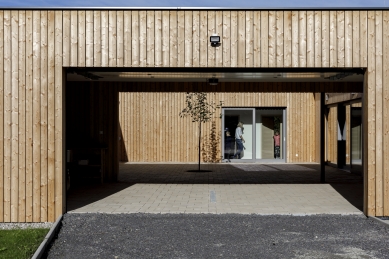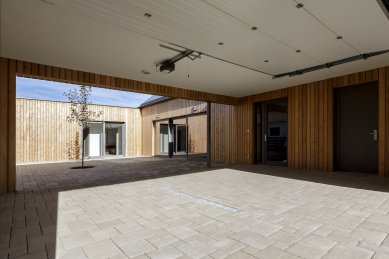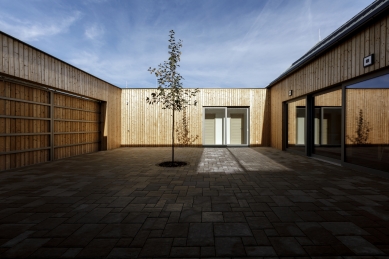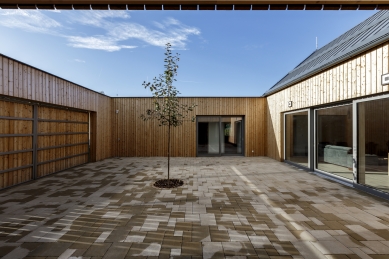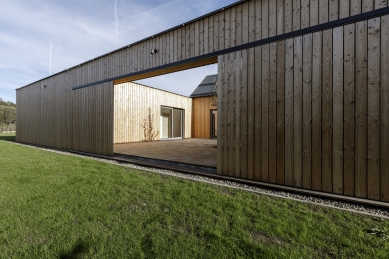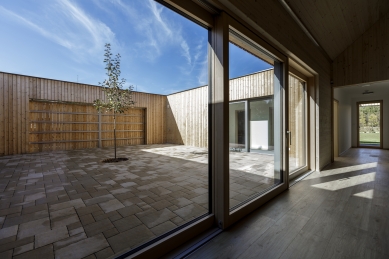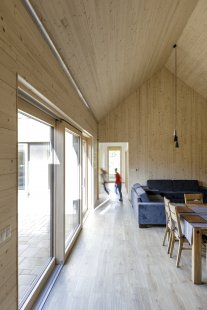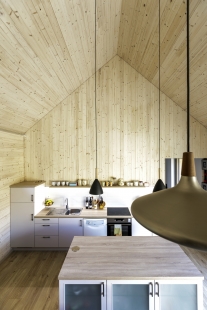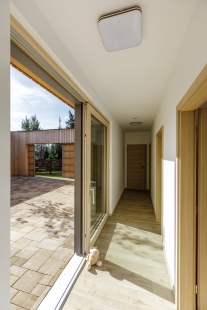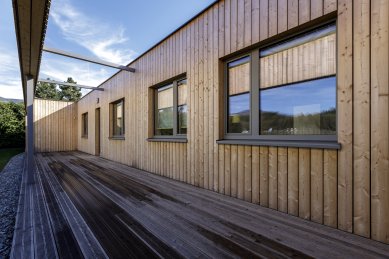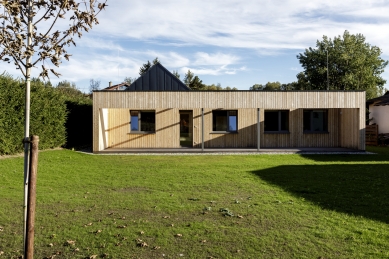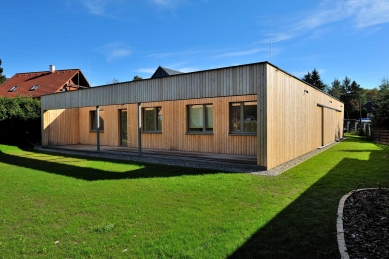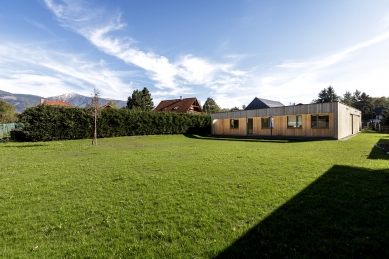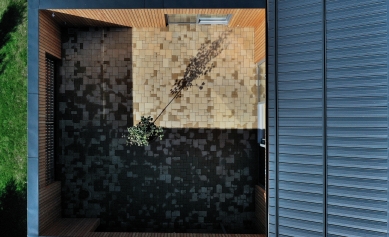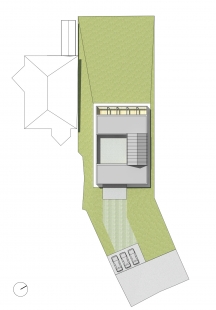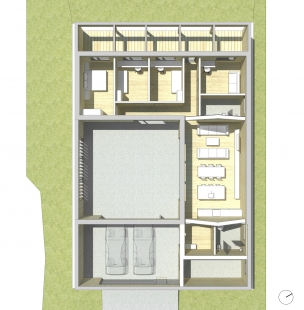
Weekend house

The Liptov region has long been a sought-after top recreational area. The client was not a newcomer to the region; he had long owned an older house in the area, which no longer met the capacity requirements of his young growing family. We started working with the client only after he purchased the land in Smrečany. I must admit, had he called us for a consultation before the purchase, we would most likely not have recommended buying the land. The long narrow plot had a favorable east-west orientation, but for inexplicable reasons, a family house was located on the southern border of the neighboring plot with windows from living rooms facing our client's plot (the situation remains unchanged).
After initial skepticism, we turned to the tried-and-true spatial concept of an atrium house as the only solution that would provide the residents of the house with the benefit of southern sun while also filtering out the social exposure to the activities of both neighboring houses.
The house is divided into three wings, which are positioned around the atrium. The eastern wing consists of an entrance carport leading to the house entrance and a storage room for sports equipment, the northern wing comprises the main living space (with an open gabled roof), and the western wing contains the bedrooms and an adjacent exterior terrace.
The house is constructed as a prefabricated wooden structure.
After initial skepticism, we turned to the tried-and-true spatial concept of an atrium house as the only solution that would provide the residents of the house with the benefit of southern sun while also filtering out the social exposure to the activities of both neighboring houses.
The house is divided into three wings, which are positioned around the atrium. The eastern wing consists of an entrance carport leading to the house entrance and a storage room for sports equipment, the northern wing comprises the main living space (with an open gabled roof), and the western wing contains the bedrooms and an adjacent exterior terrace.
The house is constructed as a prefabricated wooden structure.
The English translation is powered by AI tool. Switch to Czech to view the original text source.
1 comment
add comment
Subject
Author
Date
Pěkné!
Vít Blaha
24.10.19 11:41
show all comments



