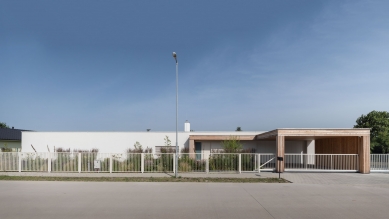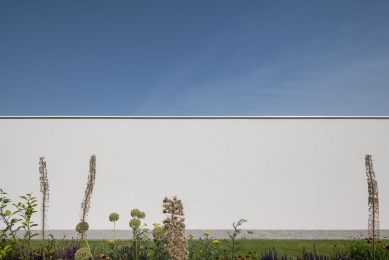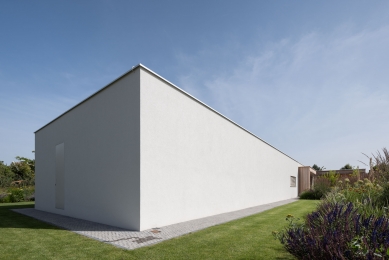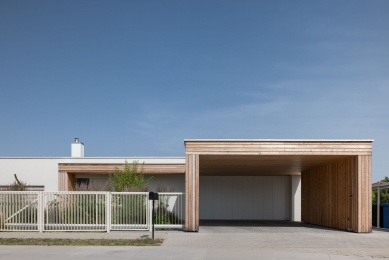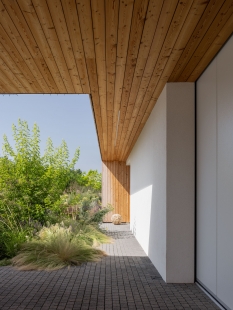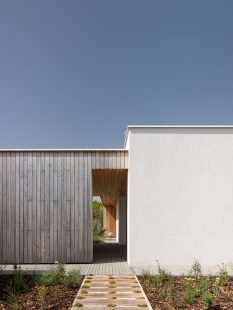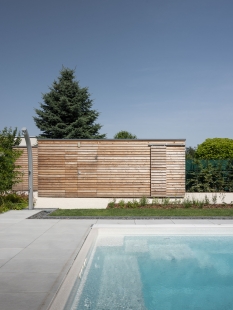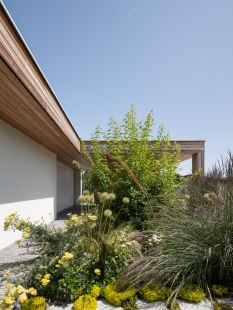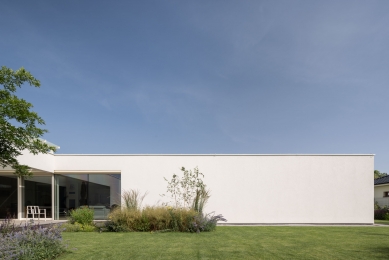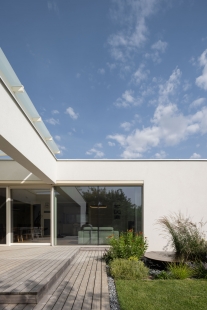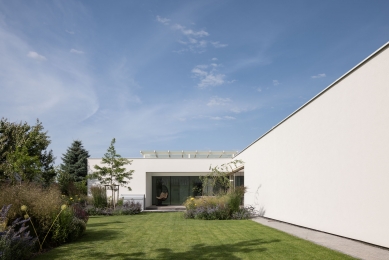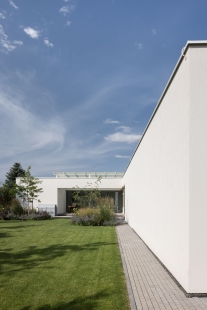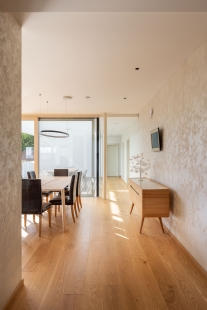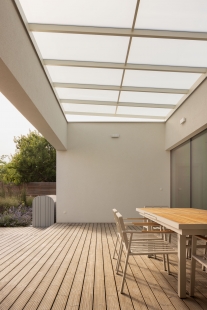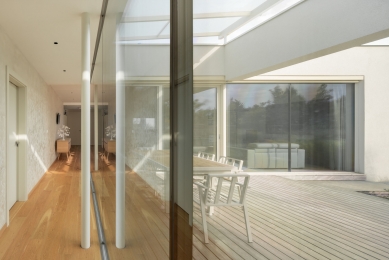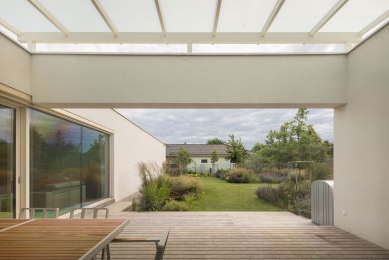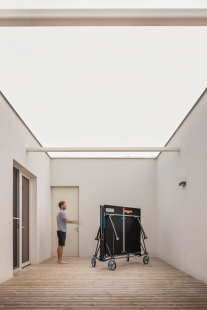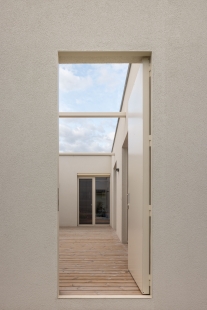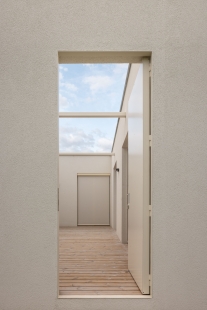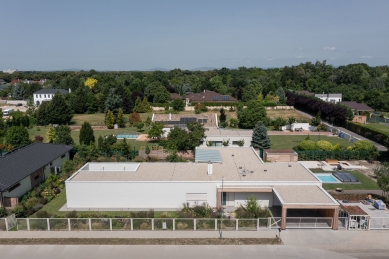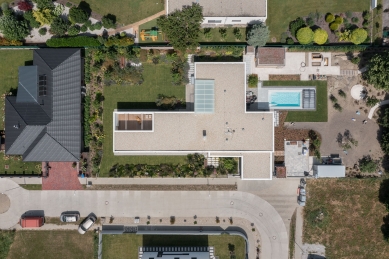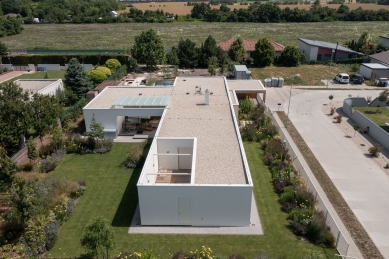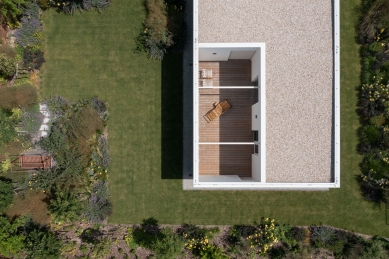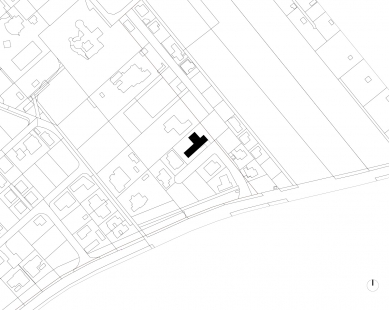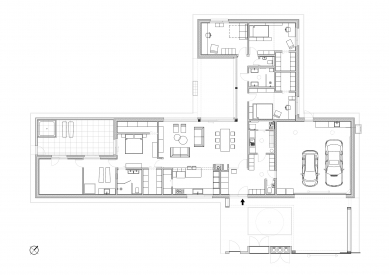
<Long house>

The building plot is located in Šamorín, in the suburban expansion of the city towards the new D4-R7 motorway connection. The flat area with an anonymous parceling may excite only a connoisseur of local conditions and an old inhabitant. A family with teenage children knows the area well, having lived for many years in another part of the city, so the acquisition of land in the new location was a safe bet for them.
The spatial concept of the "long" house was the result of a brief discussion between the architect and the clients about their expectations for the new home, the result of which could be summarized in the sentence "We parents want our privacy, the children do too, and we will meet in the center of the house." Plus, the man of the house noted, "of course I want a large garage for that, I want to do some woodworking and comfortably park my motorcycle next to the car."
The land, with its scale and proportions, allowed for the needs of the parents to be met linearly along the street. Garage, entrance, living space with kitchen (the only window facing the street on the 34-meter long facade), parents' bedroom with sanitary facilities and walk-in closet, sauna, gym, private atrium with a hot tub. In the communication perpendicular, the "long" block is positioned next to a short children's wing with sanitary facilities and a guest room. Both wings are connected by an outdoor covered terrace.
The spatial concept of the "long" house was the result of a brief discussion between the architect and the clients about their expectations for the new home, the result of which could be summarized in the sentence "We parents want our privacy, the children do too, and we will meet in the center of the house." Plus, the man of the house noted, "of course I want a large garage for that, I want to do some woodworking and comfortably park my motorcycle next to the car."
The land, with its scale and proportions, allowed for the needs of the parents to be met linearly along the street. Garage, entrance, living space with kitchen (the only window facing the street on the 34-meter long facade), parents' bedroom with sanitary facilities and walk-in closet, sauna, gym, private atrium with a hot tub. In the communication perpendicular, the "long" block is positioned next to a short children's wing with sanitary facilities and a guest room. Both wings are connected by an outdoor covered terrace.
The English translation is powered by AI tool. Switch to Czech to view the original text source.
0 comments
add comment


