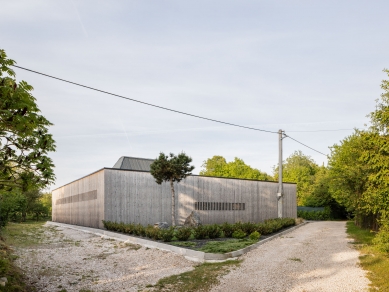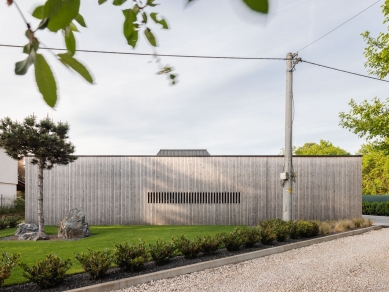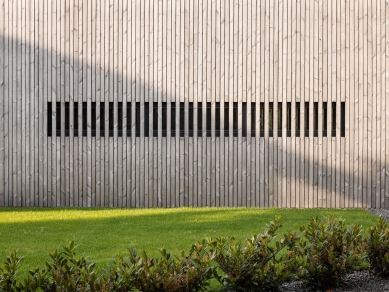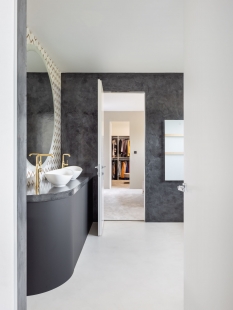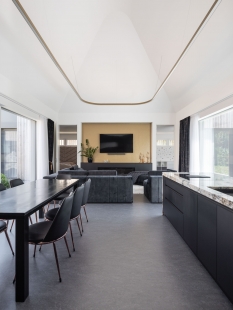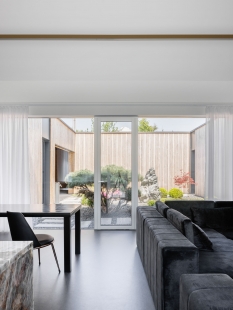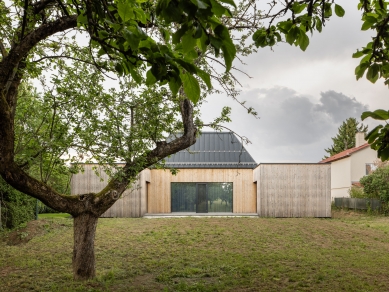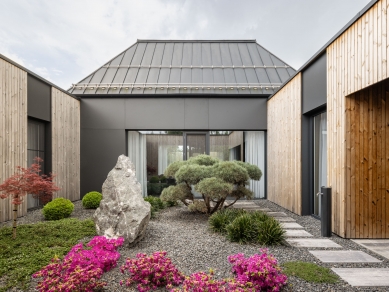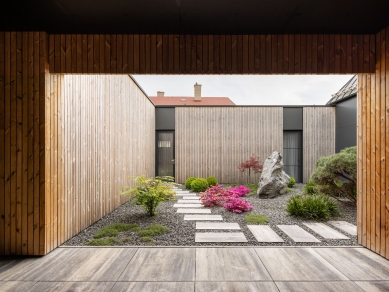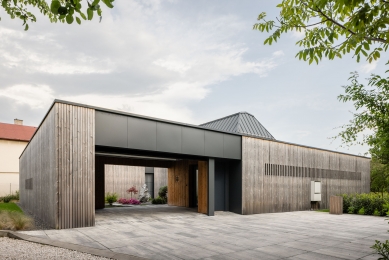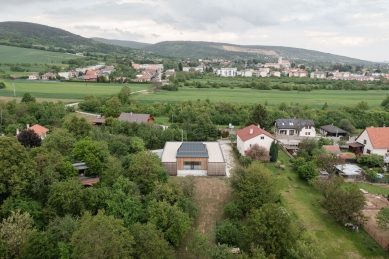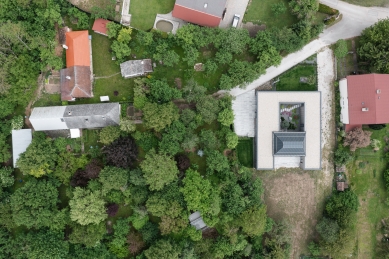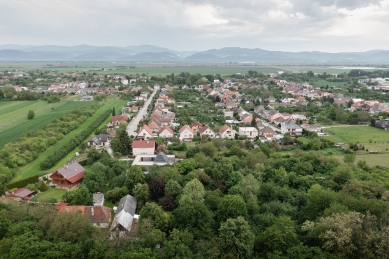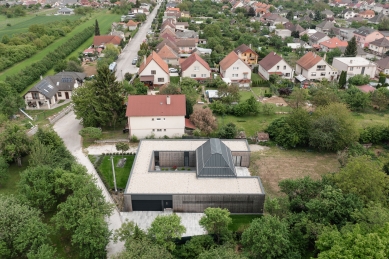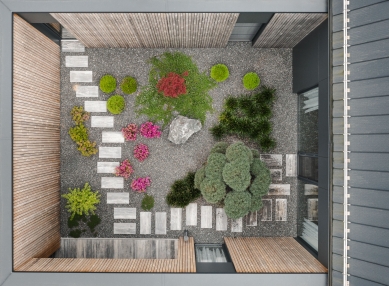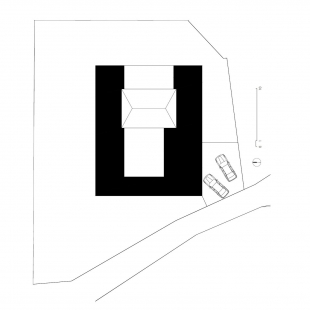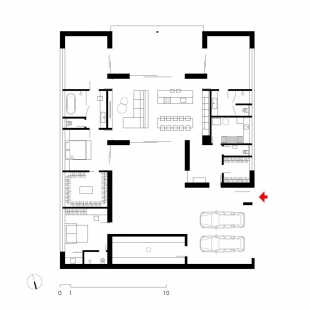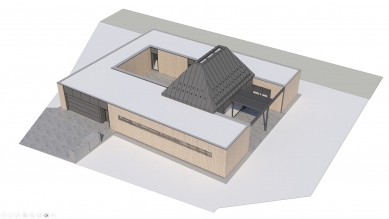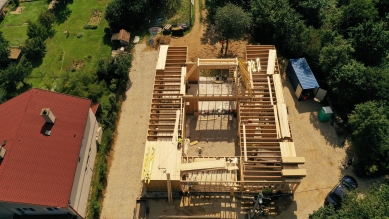
Atrium house

The construction plot is located in Čachtice, in a part of the municipality that typologically and morphologically resembles thousands of others in Slovakia – spatial schema = street + front garden + house + garden + chickens/rabbits. The surrounding buildings are predominantly from the 1950s, where the lifestyle of "working in a factory versus working in the garden" was reflected in individual construction primarily in the form of independent building entities without the subjective need for spatial expression in architecture. In the perception of the ordinary working class, the modernist motto "connecting interior with exterior" in family houses did not exist, as it had no rational justification in the real lives of the residents of these houses.
The inhabitants of the newly built atrium house are a young family with a child, who are strongly connected to the place and way of life in the village. Paradoxically, their radically different concept of living is not a revolt against local tradition. During the collaboration, the architect inevitably comes into closer contact with other family members of the client, and so in this case I also became part of the joyful dynamic coexistence of three generations, including both families of the married couple. In the context of intergenerational coexistence, it is evident that the new and different concept of living is a natural need for the "young" to live their own way (supported by experiences from the "big" world) as it happens in the cyclically repeating generational exchange throughout the history of the municipality and community within it.
The atrium concept was from the beginning a favorite spatial solution. Nevertheless, the house is not conceived solely in an egocentric manner, but in logical continuation of the layout, it has a public access area without fencing and an open terrace to the garden. The center of the spatial configuration is the atrium, surrounded by a sheltered parking area for two cars, an adjoining storage room, and two other wings of the house that contain the daytime (south and east wing) and nighttime parts (west wing). The layout center of the house is the living area with kitchen and dining room. The space is covered by a gable roof with an inserted vault.
Extending from the west wing is a space with its own sanitary facilities, independently accessible from the atrium. At the time of the architectural concept's inception in 2019, we had no idea how useful it would be under the conditions of the C-19 epidemic, and even now in the post-COVID period, it demonstrates its justification, as it is being utilized dramaturgically multifunctionally as a home office, guest accommodation, quarantine, anything.
The house is realized as a modular wooden construction, and the gable roof over the main living space is constructed with laminated trusses in combination with wooden beam roof supports. The source of heat and cooling is a heat pump. The house is designed in accordance with principles applied to passive houses (thermal envelope parameters, airtightness). Despite the complex shape of the building and adequate heat loss from the cooled area, the newly built atrium house, due to the application of parameters for passive houses, is above-average energy-efficient – the specific heating demand is according to PHPP 30.0 kWh/(m²a) and the heat loss is 20 W/m².
The inhabitants of the newly built atrium house are a young family with a child, who are strongly connected to the place and way of life in the village. Paradoxically, their radically different concept of living is not a revolt against local tradition. During the collaboration, the architect inevitably comes into closer contact with other family members of the client, and so in this case I also became part of the joyful dynamic coexistence of three generations, including both families of the married couple. In the context of intergenerational coexistence, it is evident that the new and different concept of living is a natural need for the "young" to live their own way (supported by experiences from the "big" world) as it happens in the cyclically repeating generational exchange throughout the history of the municipality and community within it.
The atrium concept was from the beginning a favorite spatial solution. Nevertheless, the house is not conceived solely in an egocentric manner, but in logical continuation of the layout, it has a public access area without fencing and an open terrace to the garden. The center of the spatial configuration is the atrium, surrounded by a sheltered parking area for two cars, an adjoining storage room, and two other wings of the house that contain the daytime (south and east wing) and nighttime parts (west wing). The layout center of the house is the living area with kitchen and dining room. The space is covered by a gable roof with an inserted vault.
Extending from the west wing is a space with its own sanitary facilities, independently accessible from the atrium. At the time of the architectural concept's inception in 2019, we had no idea how useful it would be under the conditions of the C-19 epidemic, and even now in the post-COVID period, it demonstrates its justification, as it is being utilized dramaturgically multifunctionally as a home office, guest accommodation, quarantine, anything.
The house is realized as a modular wooden construction, and the gable roof over the main living space is constructed with laminated trusses in combination with wooden beam roof supports. The source of heat and cooling is a heat pump. The house is designed in accordance with principles applied to passive houses (thermal envelope parameters, airtightness). Despite the complex shape of the building and adequate heat loss from the cooled area, the newly built atrium house, due to the application of parameters for passive houses, is above-average energy-efficient – the specific heating demand is according to PHPP 30.0 kWh/(m²a) and the heat loss is 20 W/m².
The English translation is powered by AI tool. Switch to Czech to view the original text source.
0 comments
add comment


