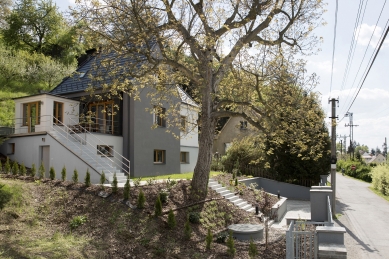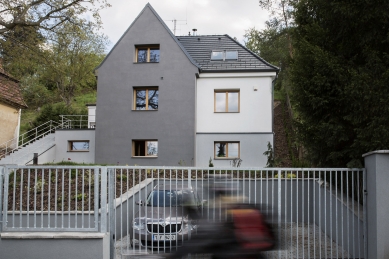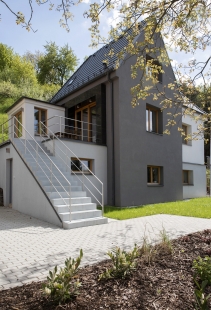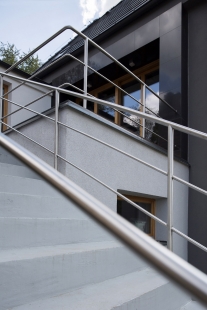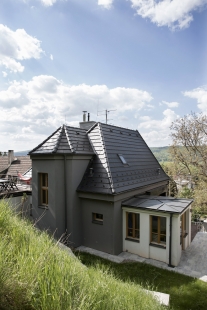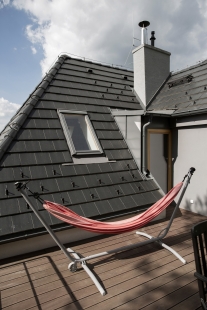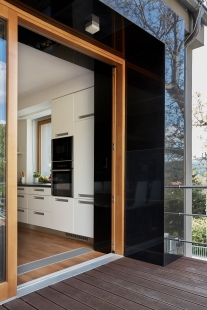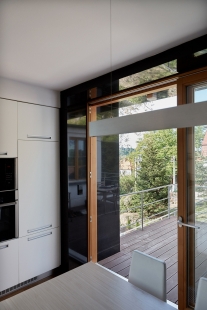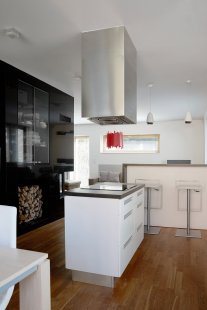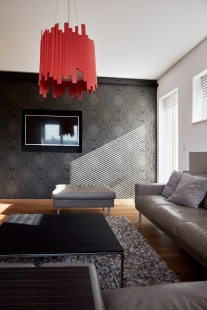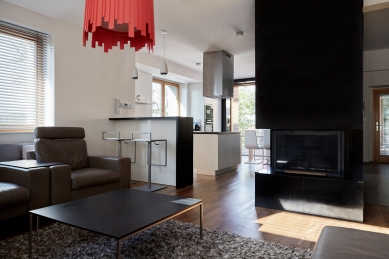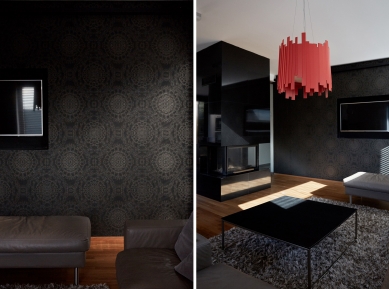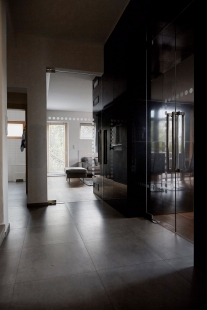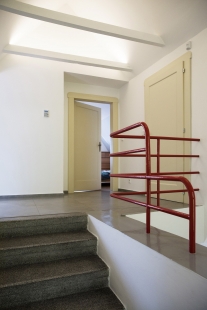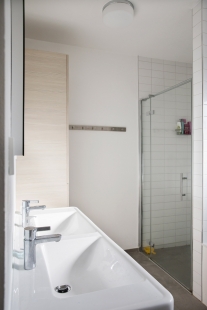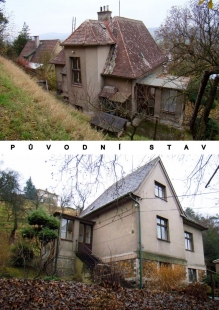
Family House Všenory

Reconstruction of the existing building according to the requirements of the new owner. The proposal included an effort to improve overall comfort and to shift the characteristics of the building itself toward today's standards and trends, whether in terms of aesthetics, layout, energy efficiency, or technical equipment.
The focus of the design is better integration of the house and the land. The existing building is situated on a significantly sloping terrain, which transitions into a steep slope to the south, making the original house appear as if it were standing apart from the terrain. The proposed extensions naturally connect the building with the slope, fully respecting the original character of the house as a structure from the 1930s, and instead of competing with it in any way, they enhance it in an appropriate manner.
The structure spans almost the entire width of the plot. The form of the division of the house encouraged the strengthening of its mass division. By emphasizing the central vertical mass, the overall composition was visually balanced, reducing the feeling of obstruction on the site. The optical connection of the building with the slope also enabled new connections in the areas of communication and function. For example, the continuity of the internal living spaces with the outdoors is largely ensured through the newly created terraces (east and south).
The modification of the original structures was limited to what was absolutely necessary. The existing division of floors was preserved in principle, as well as the distribution of functions on the main living floor - the ground floor. In the additional floors, such as the basement and the attic, the living space was expanded. Until now, only half of the attic was used as living space; now both areas are fully habitable.
The focus of the design is better integration of the house and the land. The existing building is situated on a significantly sloping terrain, which transitions into a steep slope to the south, making the original house appear as if it were standing apart from the terrain. The proposed extensions naturally connect the building with the slope, fully respecting the original character of the house as a structure from the 1930s, and instead of competing with it in any way, they enhance it in an appropriate manner.
The structure spans almost the entire width of the plot. The form of the division of the house encouraged the strengthening of its mass division. By emphasizing the central vertical mass, the overall composition was visually balanced, reducing the feeling of obstruction on the site. The optical connection of the building with the slope also enabled new connections in the areas of communication and function. For example, the continuity of the internal living spaces with the outdoors is largely ensured through the newly created terraces (east and south).
The modification of the original structures was limited to what was absolutely necessary. The existing division of floors was preserved in principle, as well as the distribution of functions on the main living floor - the ground floor. In the additional floors, such as the basement and the attic, the living space was expanded. Until now, only half of the attic was used as living space; now both areas are fully habitable.
The English translation is powered by AI tool. Switch to Czech to view the original text source.
2 comments
add comment
Subject
Author
Date
Chvála :-)
Petr
01.10.18 05:58
Chvála podruhé :-)
09.10.18 10:30
show all comments


