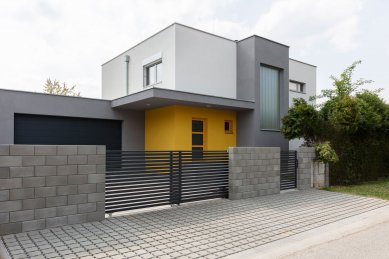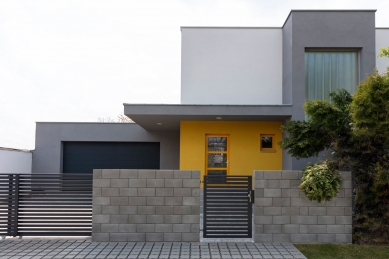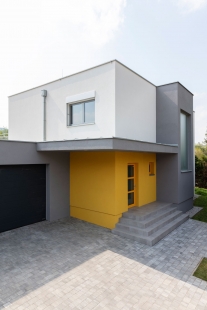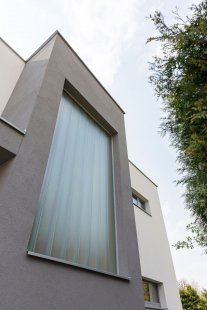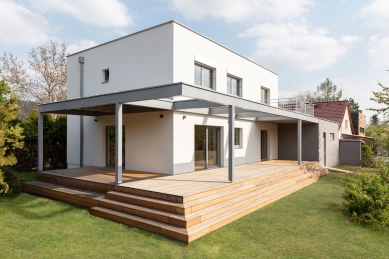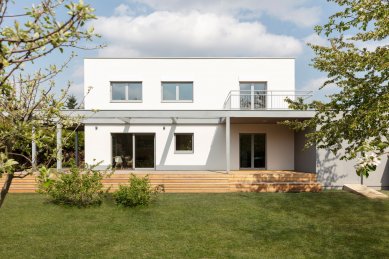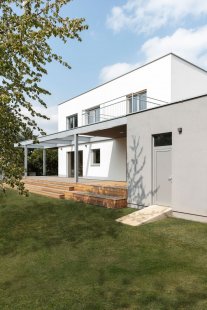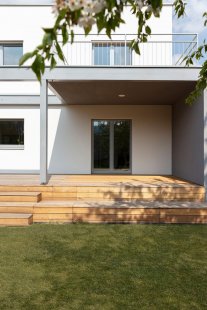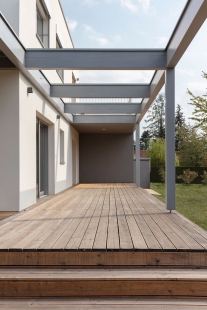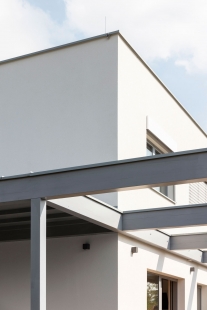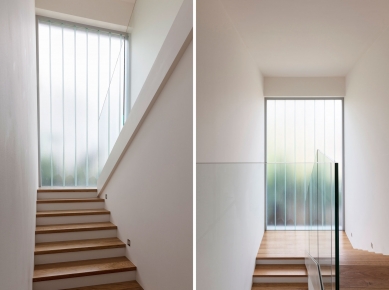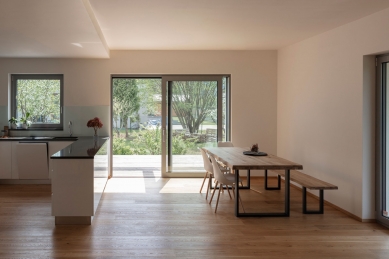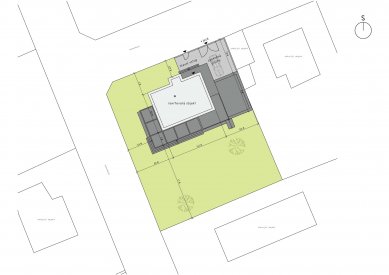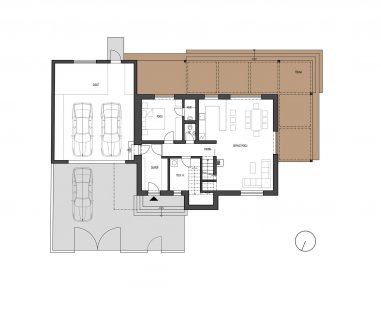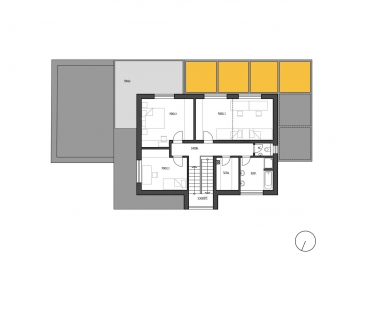
Family House Dobřichovice

The design of the family house in Dobřichovice is based on the client's requirements for the spatial layout and overall aesthetics of the house, while also respecting unchangeable facts such as the shape and orientation of the plot, its connectivity to the roads, and a certain risk of flooding.
The rectangular plot is oriented with the longer side in an approximately north-south axis, with the main access from the road designed on its shorter, northern side. The building itself is located near the access, allowing the larger southern part of the plot to be dedicated to the garden. A wide, paved area in front of the main entrance and the neighboring garage is fully functional.
The proposed house consists of two main parts – the main two-storey residential part in the form of a large cube with an projecting risalit that conceals the staircase, and the attached single-storey garage. This has resulted in a shape that is interesting, yet simple in appearance. Both parts touch directly and, thanks to several functional architectural elements, create a sense of mutual penetration. At the same time, they are clearly functionally color-separated. The residential part stands out with a white facade, while the garage and risalit recede into the background in a gray tone. The main entrance sharply contrasts with a vibrant yellow color. A significant architectural element is the protruding canopy above the entrance, which extends over the corner to the eastern facade, where it transitions into the roof of the garage. All three elements, along with the pergola above the terrace, are color-coordinated into a uniformly appearing shape that envelops the main white block.
The house with a garage covering an area of 179 m² has two floors. Behind the entrance door, there is a vestibule from which one can proceed either to the garage or to the hallway of the residential area. The hallway leads to a room with a bathroom, around the technical room, a separate toilet, all the way to the living room with a kitchen corner. From both the room and the living room, one can directly access a large outdoor terrace, which is connected to the garden by wide stairs. The terrace is covered by a pergola with solid roofing on the sides, while in the middle part, there are future plans for a mobile textile filling.
A staircase leading to the second floor freely connects to the hallway on the ground floor. The window filling at the staircase is made of glass blocks, known as copilit, which creates a very interesting light atmosphere in the area. On the second floor, there are three rooms, a wardrobe, a bathroom, and a separate toilet, all served by a central hallway. The design, featuring a large number of rooms, is inspired by the desire to provide a background for a growing family. One of the rooms even considers the possibility of future division into two separate ones. The upstairs bedroom has been complemented with a balcony, from which a large part of the garden can be seen, allowing the parents to have a good overview of the children and the happenings around the house.
The rectangular plot is oriented with the longer side in an approximately north-south axis, with the main access from the road designed on its shorter, northern side. The building itself is located near the access, allowing the larger southern part of the plot to be dedicated to the garden. A wide, paved area in front of the main entrance and the neighboring garage is fully functional.
The proposed house consists of two main parts – the main two-storey residential part in the form of a large cube with an projecting risalit that conceals the staircase, and the attached single-storey garage. This has resulted in a shape that is interesting, yet simple in appearance. Both parts touch directly and, thanks to several functional architectural elements, create a sense of mutual penetration. At the same time, they are clearly functionally color-separated. The residential part stands out with a white facade, while the garage and risalit recede into the background in a gray tone. The main entrance sharply contrasts with a vibrant yellow color. A significant architectural element is the protruding canopy above the entrance, which extends over the corner to the eastern facade, where it transitions into the roof of the garage. All three elements, along with the pergola above the terrace, are color-coordinated into a uniformly appearing shape that envelops the main white block.
The house with a garage covering an area of 179 m² has two floors. Behind the entrance door, there is a vestibule from which one can proceed either to the garage or to the hallway of the residential area. The hallway leads to a room with a bathroom, around the technical room, a separate toilet, all the way to the living room with a kitchen corner. From both the room and the living room, one can directly access a large outdoor terrace, which is connected to the garden by wide stairs. The terrace is covered by a pergola with solid roofing on the sides, while in the middle part, there are future plans for a mobile textile filling.
A staircase leading to the second floor freely connects to the hallway on the ground floor. The window filling at the staircase is made of glass blocks, known as copilit, which creates a very interesting light atmosphere in the area. On the second floor, there are three rooms, a wardrobe, a bathroom, and a separate toilet, all served by a central hallway. The design, featuring a large number of rooms, is inspired by the desire to provide a background for a growing family. One of the rooms even considers the possibility of future division into two separate ones. The upstairs bedroom has been complemented with a balcony, from which a large part of the garden can be seen, allowing the parents to have a good overview of the children and the happenings around the house.
The English translation is powered by AI tool. Switch to Czech to view the original text source.
0 comments
add comment


