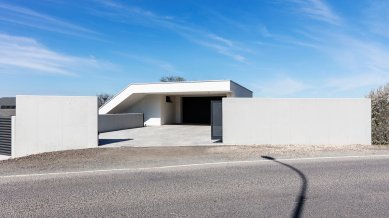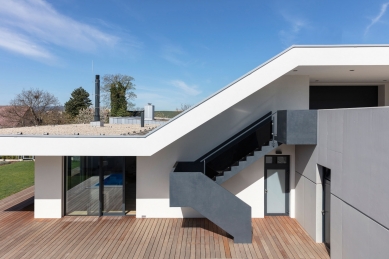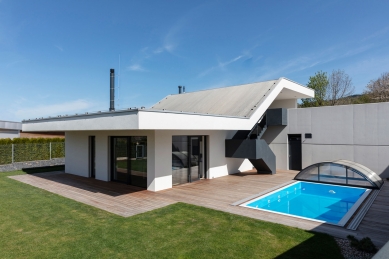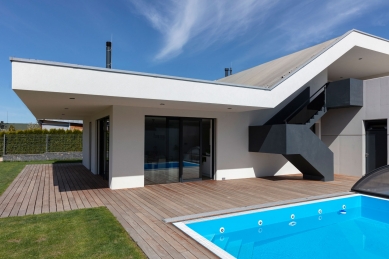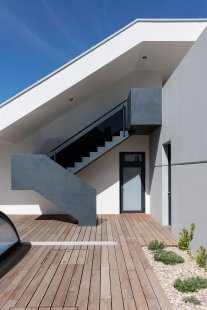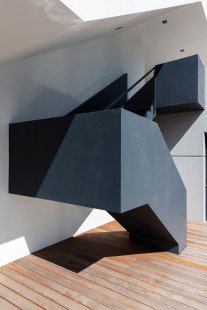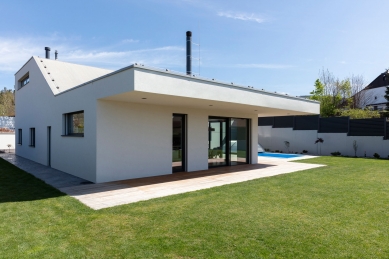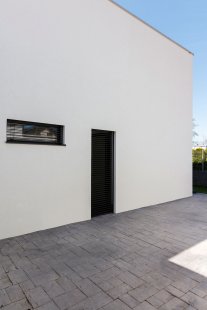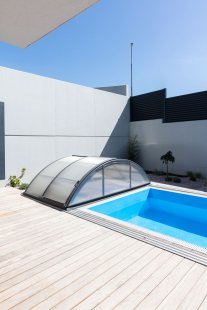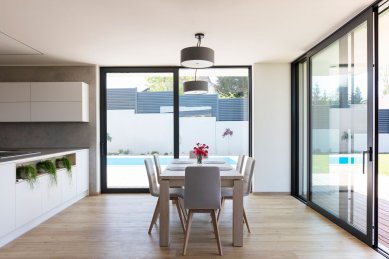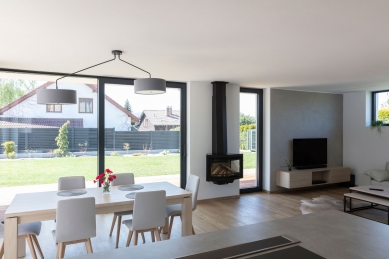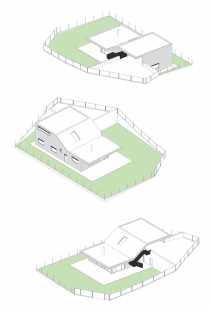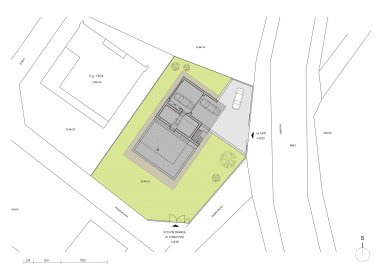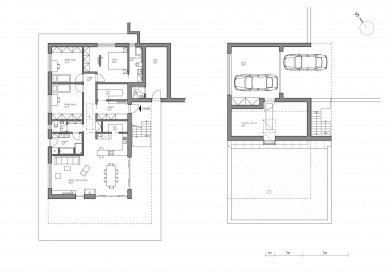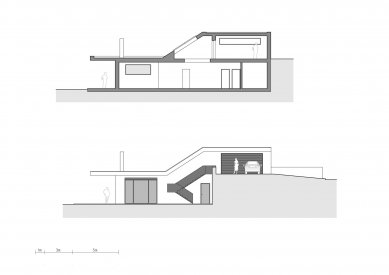
Family House Horská

The family house Horská is located on the street of the same name and stands on a sloping plot of land. It is designed as a simple two-level building with levels divided according to the terrain. The upper part, which is at the level of Horská Street, serves for vehicle access and parking, while the lower part is designated for the garden. Two floors of the building functionally connect to these levels. The first floor consists of parking and a technical room, while the ground floor comprises living spaces and support areas. A prominent outdoor staircase made of concrete connects both floors, leading to a retaining wall that defines the forecourt with a pool. The staircase is covered by a broken roof, which also acts as a shading element for the wooden terrace against sunlight and rain. Height differences in the exterior are addressed with supporting concrete walls, which are planned to be aesthetically covered with climbing greenery in the future.
The main entrance to the house is located beneath the outdoor staircase. Behind it, a hallway runs through the center of the house and leads to a generously designed living room with a kitchen. The walls of the room oriented to the south feature large sliding windows that perfectly connect the room with the terrace and subsequently the garden, allowing ample daylight to enter.
From the main hallway, it is also possible to enter two children's rooms, social facilities, and a bedroom with its own bathroom and toilet. The technical room and garage for two cars are located on the upper floor. The forecourt of the garage offers outdoor covered parking for two additional vehicles and sufficient space for maneuvering them.
The main entrance to the house is located beneath the outdoor staircase. Behind it, a hallway runs through the center of the house and leads to a generously designed living room with a kitchen. The walls of the room oriented to the south feature large sliding windows that perfectly connect the room with the terrace and subsequently the garden, allowing ample daylight to enter.
From the main hallway, it is also possible to enter two children's rooms, social facilities, and a bedroom with its own bathroom and toilet. The technical room and garage for two cars are located on the upper floor. The forecourt of the garage offers outdoor covered parking for two additional vehicles and sufficient space for maneuvering them.
The English translation is powered by AI tool. Switch to Czech to view the original text source.
1 comment
add comment
Subject
Author
Date
wow
Mirek
01.08.19 04:18
show all comments


