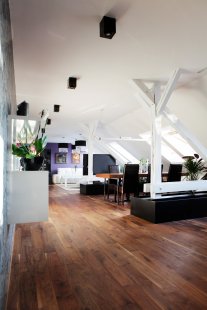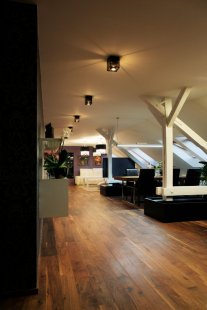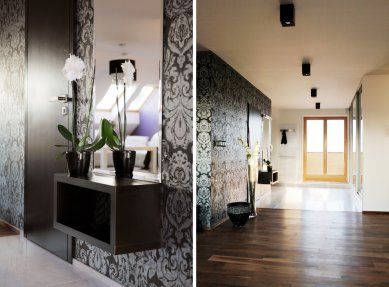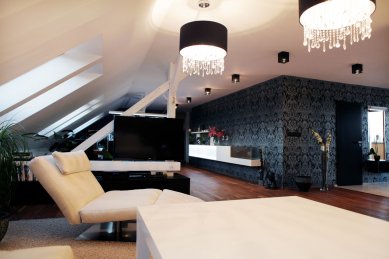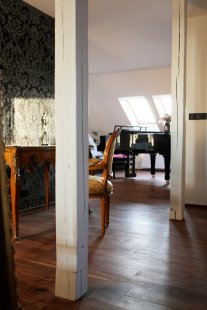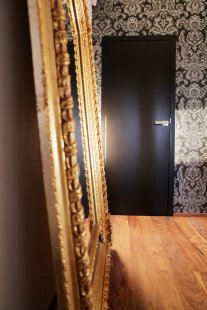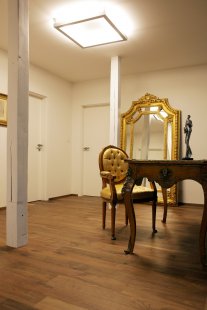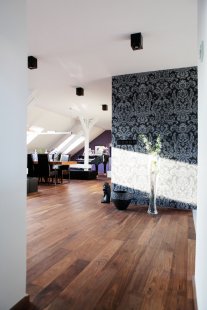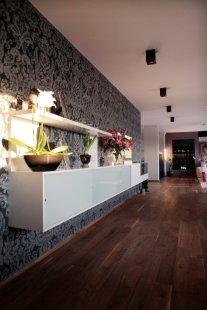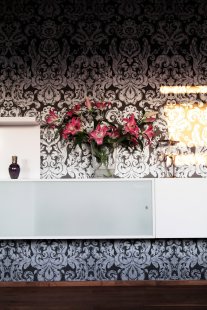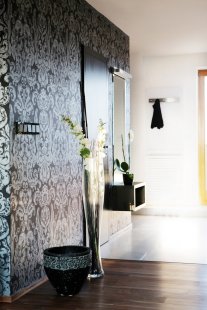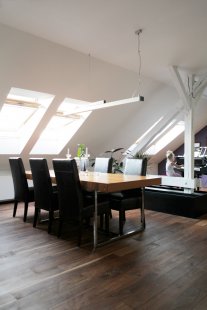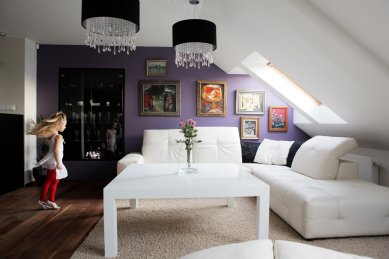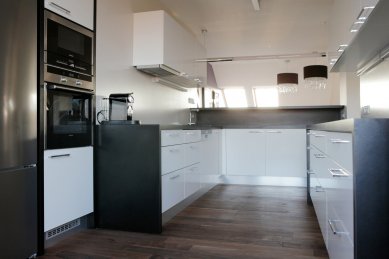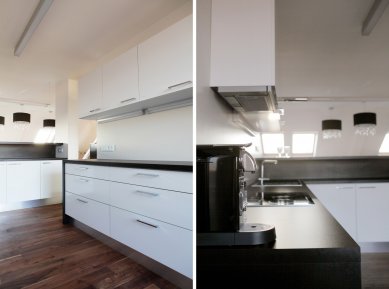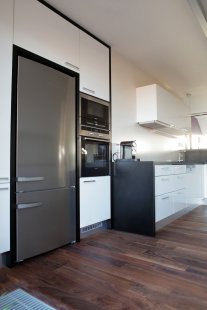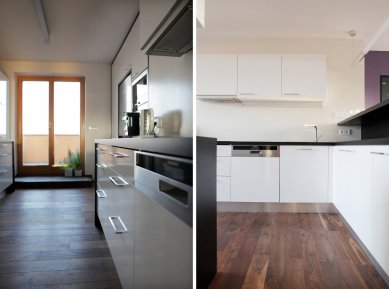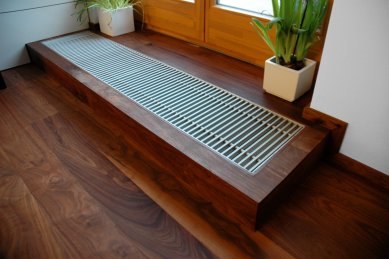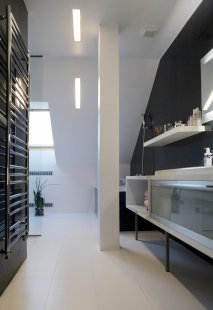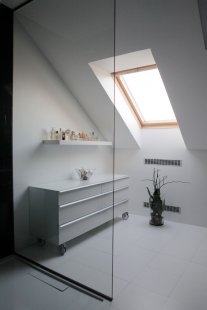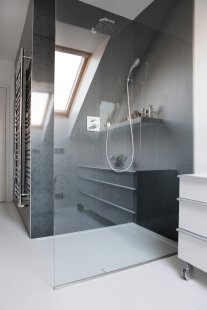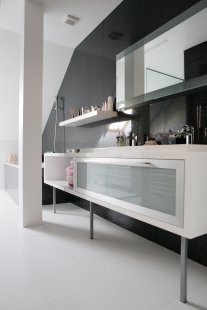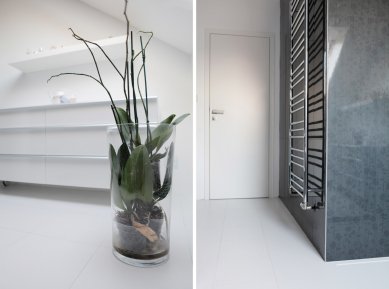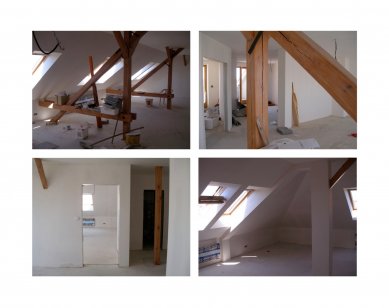The solved space is located in the attic of the building, where part of it features a sloping ceiling and columns supporting the roof. The design transforms this natural handicap into a positive and functional outcome and utilizes the atmosphere of the place as a fundamental factor of the entire interior. The main space is conceived as open with only functional divisions. The living, dining, kitchen, relaxation, bar, and cosmetic areas remain connected into one large whole.
The atmosphere of the place is underscored by a bold combination of styles, creating a dynamic appearance and evoking an artistic impression. Modern furnishings contrast with historical elements, and retro accessories bring details to perfection. The impression of the space's uniqueness and its high value is enhanced by an emphasis on the use of quality materials.

