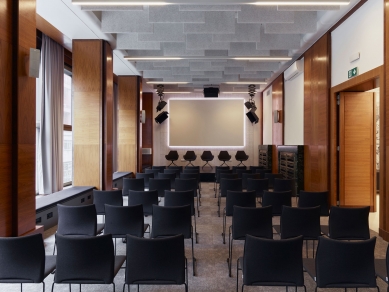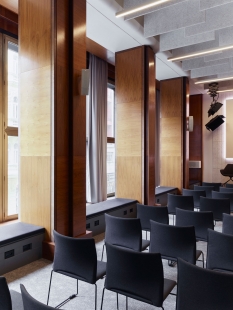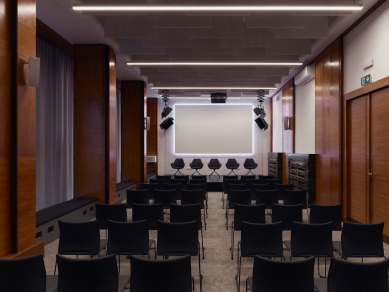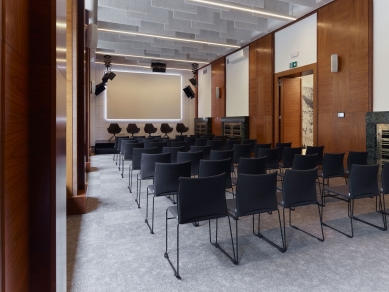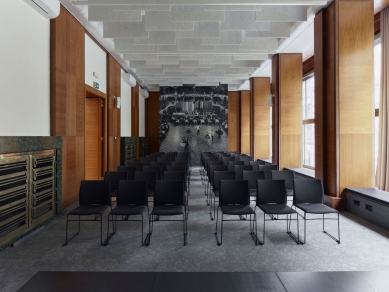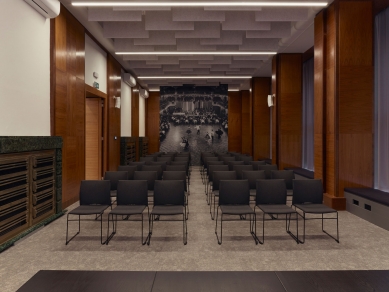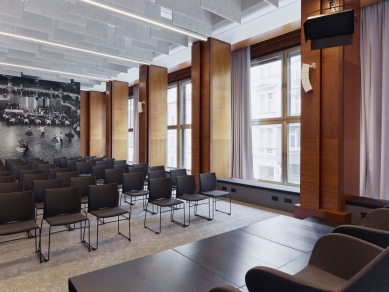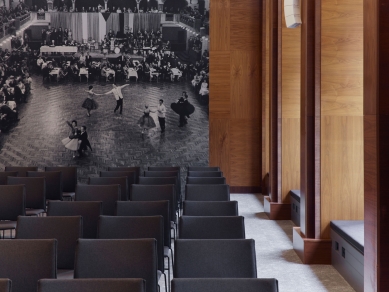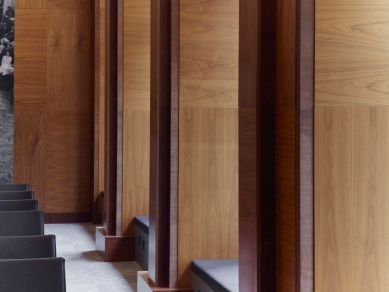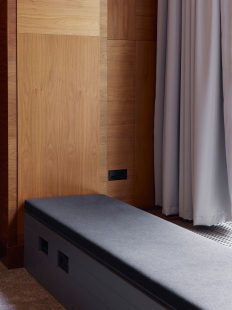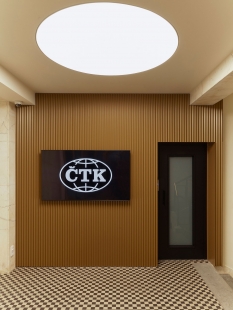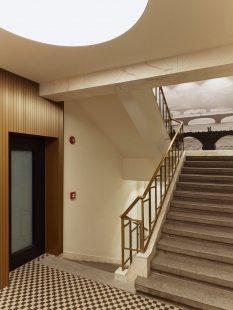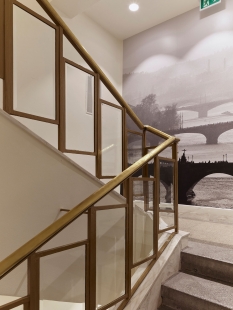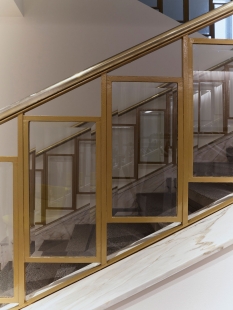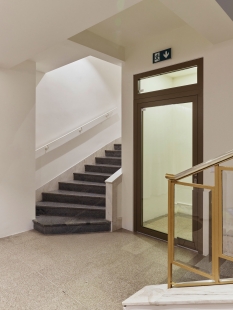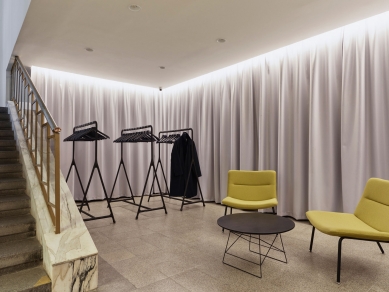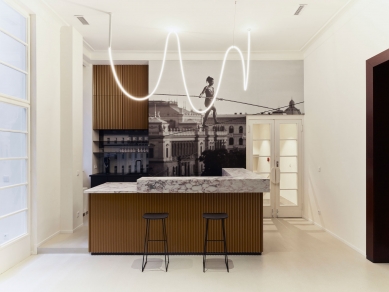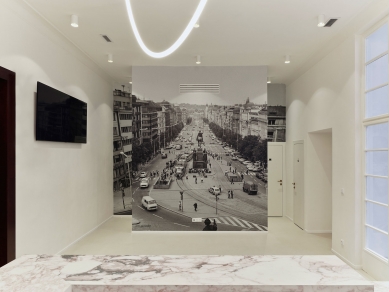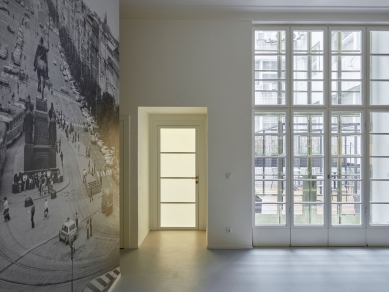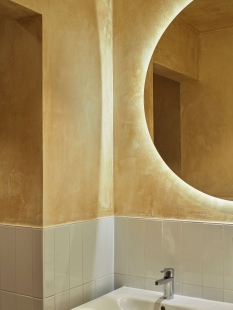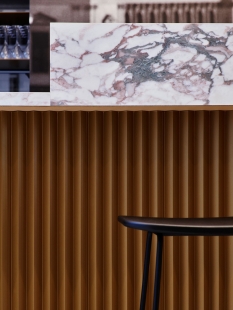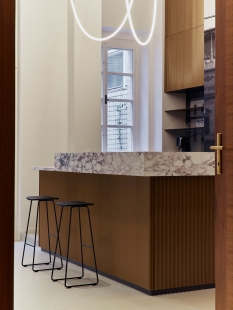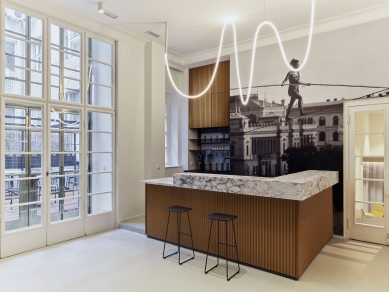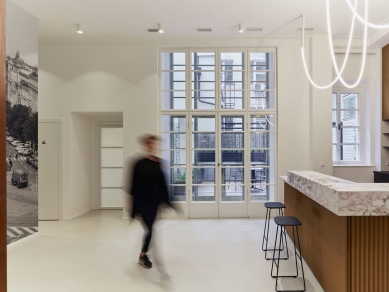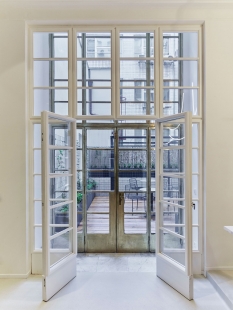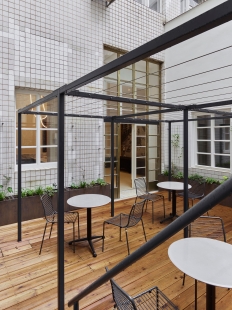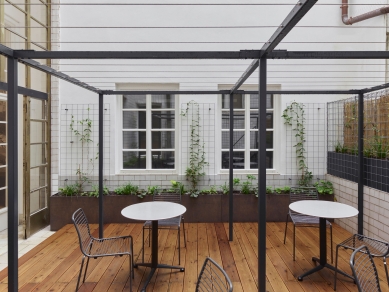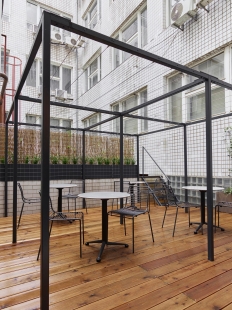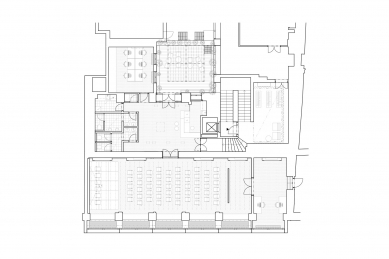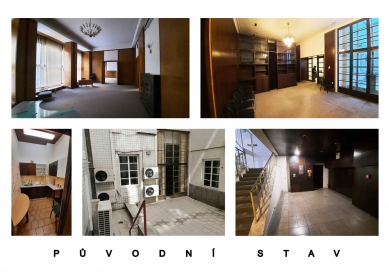
Interior Press Center ČTK

Characteristics
The interior reconstruction addressed the modification of the existing layout according to the new needs and requirements of the investor. There was a clarification of the layout, improvement of the overall comfort of use, technical equipment, and functionality - all while considering the existing qualities of the building.
The new CTK Press Centre is located in the center of Prague, in the functionalist building of the Czech Press Agency on Opletalova Street, where the agency has been based since 1930. A public passage is recessed into the ground floor of the building, from which a glass portal leads to the staircase with an elevator. On the second above-ground floor, adjacent to the main platform is the cloakroom space, and the compensating staircase leads to the Press Centre itself on the building's mezzanine.
The focal point of the addressed spaces is the multifunctional hall, the anteroom, and the entrance areas. In the hall, a dividing partition was removed, the original wooden wall cladding was refurbished, and the period steel-stone portals of the heating units were preserved. These were complemented by new surfaces, a dividing screen, and a spatially shaped acoustic ceiling.
In the anteroom, the layout of the inadequate social background was changed, dark wooden panelling was removed, and a new bar counter was designed. As a bonus, a lounge terrace with seating was created in the adjacent inner courtyard, which will be made more inviting in the future with climbing greenery. The entire space was clarified and illuminated.
The main motif connecting all the spaces is the use of large-format wallpapers with carefully selected photographs directly from the CTK archive. The complementary gold and black colors reference the original material solution of the functionalist building. The textiles in the form of curtains and preliminary walls soften the overall impression, and the perforated steel in gold highlights the bar counter and the front wall in the main entrance area.
The interior reconstruction addressed the modification of the existing layout according to the new needs and requirements of the investor. There was a clarification of the layout, improvement of the overall comfort of use, technical equipment, and functionality - all while considering the existing qualities of the building.
The new CTK Press Centre is located in the center of Prague, in the functionalist building of the Czech Press Agency on Opletalova Street, where the agency has been based since 1930. A public passage is recessed into the ground floor of the building, from which a glass portal leads to the staircase with an elevator. On the second above-ground floor, adjacent to the main platform is the cloakroom space, and the compensating staircase leads to the Press Centre itself on the building's mezzanine.
The focal point of the addressed spaces is the multifunctional hall, the anteroom, and the entrance areas. In the hall, a dividing partition was removed, the original wooden wall cladding was refurbished, and the period steel-stone portals of the heating units were preserved. These were complemented by new surfaces, a dividing screen, and a spatially shaped acoustic ceiling.
In the anteroom, the layout of the inadequate social background was changed, dark wooden panelling was removed, and a new bar counter was designed. As a bonus, a lounge terrace with seating was created in the adjacent inner courtyard, which will be made more inviting in the future with climbing greenery. The entire space was clarified and illuminated.
The main motif connecting all the spaces is the use of large-format wallpapers with carefully selected photographs directly from the CTK archive. The complementary gold and black colors reference the original material solution of the functionalist building. The textiles in the form of curtains and preliminary walls soften the overall impression, and the perforated steel in gold highlights the bar counter and the front wall in the main entrance area.
Písek Seyček Architects
The English translation is powered by AI tool. Switch to Czech to view the original text source.
0 comments
add comment


