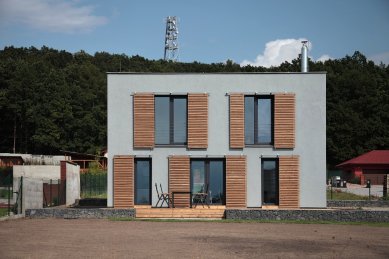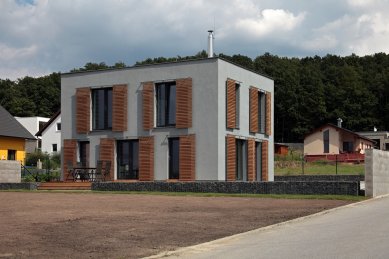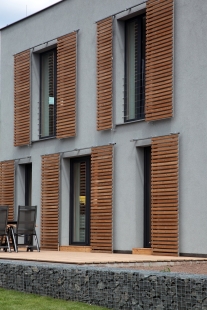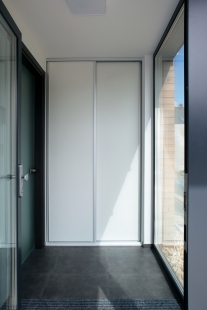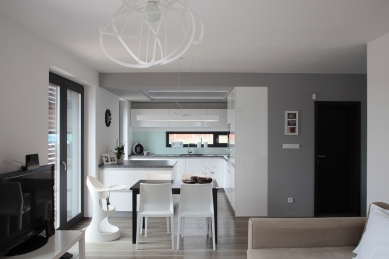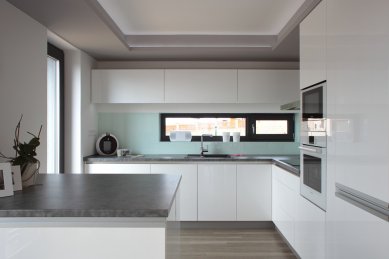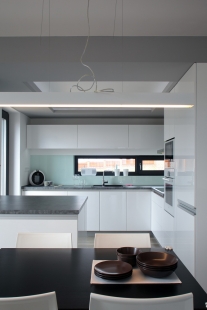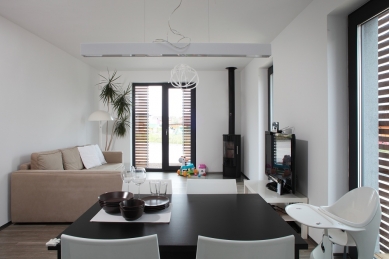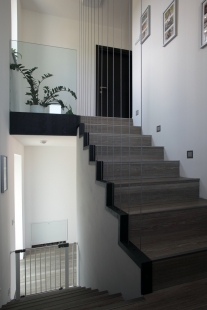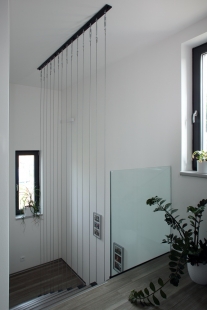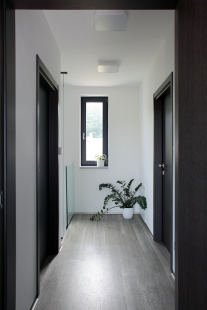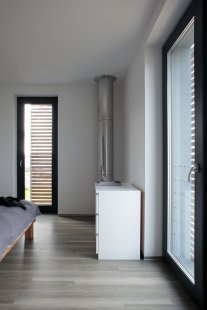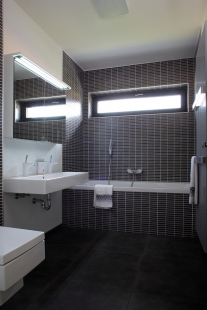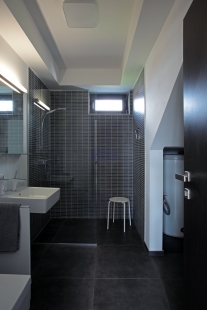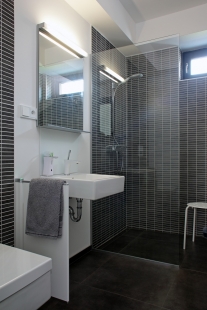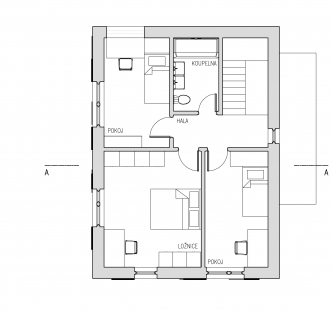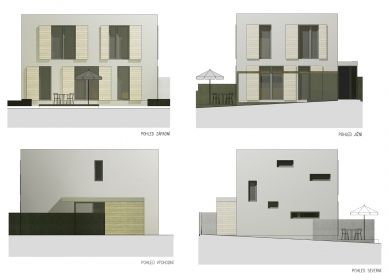
Family house in Vysoká nad Labem

The family house is located in the northwest part of the village of Vysoká nad Labem and is part of an enclave of newly emerging houses of diverse character without any regulation. The building is positioned on the plot in such a way that the interior spaces of the house visually connect with the spacious garden sloping to the west. The structure is designed as a two-story building with the same area for both floors and an attached vestibule. The construction is a monoblock completed with entrance spaces. The driveway and entrance are realized from the southern road, allowing for the maximization of the recreational garden area. On the western side of the house, an external terrace is located.
The ground floor is accessible from an external walkway that runs along the free parking spaces. The glazed vestibule with storage space continues into an open hall, which allows access to the toilet with technical facilities, the living space with a kitchenette, an office, and last but not least, via the staircase up to the bedroom floor. The ground floor toilet is equipped with a washbasin with a mirror, a toilet bowl, a shower corner, a washing machine under the staircase, and technical devices under the staircase landing. Lighting and ventilation are ensured by a north-facing window with a raised sill. The living space consists of a kitchenette with a north-facing window, a dining area, and a space for daily stay with a fireplace. These individual functions create one continuous space that is illuminated from three cardinal directions. The office is oriented towards the entrance to the plot with southern exposure.
From the entrance hall, it is possible to ascend via a two-armed staircase to the bedroom hall. This space connects to two children's rooms, a corner bedroom, and a northern bathroom. Staircase lighting is provided by a northern landing window overlooking the silhouette of the mountains. The bathroom contains a washbasin with a mirror, a toilet bowl, and a bathtub built into the width of the room with a high horizontal window. The northern bedroom is illuminated by a west-facing French window supplemented by a north-facing window with views. The corner bedroom offers views in both sunny directions. The southern bedroom is illuminated solely by southern French windows.
The northern facade is conceived purely functionally for diffused lighting of the interior and views of the silhouette of the Krkonoš mountains. The western facade, on the other hand, is opened with rich glazing to the garden. The southern facade is open to solar gains, and the reduction of privacy is compensated by the setback of the facade from the adjacent road and sun shields. The eastern facade is almost entirely closed, comprising only a window from the upper hall and the mass of the vestibule. The used mass composition allows the living rooms to open to the southwest sun, while the northeastern facades are used only for diffused lighting of auxiliary spaces or for views.
Structurally, it consists of a wall system made of brick blocks with prefabricated reinforced concrete horizontal structures, which are externally supplemented with layers of flat roofs. The building is founded on a reinforced concrete strip foundation. The facade is equipped with a contact insulation system; the openings are fitted with dark gray plastic frames supplemented by sun protection in the form of galvanized sliding grilles with wooden slats. The plaster is colored through its depth, and the vestibule cladding is wooden. The external structures are predominantly concrete block assemblies.
The ground floor is accessible from an external walkway that runs along the free parking spaces. The glazed vestibule with storage space continues into an open hall, which allows access to the toilet with technical facilities, the living space with a kitchenette, an office, and last but not least, via the staircase up to the bedroom floor. The ground floor toilet is equipped with a washbasin with a mirror, a toilet bowl, a shower corner, a washing machine under the staircase, and technical devices under the staircase landing. Lighting and ventilation are ensured by a north-facing window with a raised sill. The living space consists of a kitchenette with a north-facing window, a dining area, and a space for daily stay with a fireplace. These individual functions create one continuous space that is illuminated from three cardinal directions. The office is oriented towards the entrance to the plot with southern exposure.
From the entrance hall, it is possible to ascend via a two-armed staircase to the bedroom hall. This space connects to two children's rooms, a corner bedroom, and a northern bathroom. Staircase lighting is provided by a northern landing window overlooking the silhouette of the mountains. The bathroom contains a washbasin with a mirror, a toilet bowl, and a bathtub built into the width of the room with a high horizontal window. The northern bedroom is illuminated by a west-facing French window supplemented by a north-facing window with views. The corner bedroom offers views in both sunny directions. The southern bedroom is illuminated solely by southern French windows.
The northern facade is conceived purely functionally for diffused lighting of the interior and views of the silhouette of the Krkonoš mountains. The western facade, on the other hand, is opened with rich glazing to the garden. The southern facade is open to solar gains, and the reduction of privacy is compensated by the setback of the facade from the adjacent road and sun shields. The eastern facade is almost entirely closed, comprising only a window from the upper hall and the mass of the vestibule. The used mass composition allows the living rooms to open to the southwest sun, while the northeastern facades are used only for diffused lighting of auxiliary spaces or for views.
Structurally, it consists of a wall system made of brick blocks with prefabricated reinforced concrete horizontal structures, which are externally supplemented with layers of flat roofs. The building is founded on a reinforced concrete strip foundation. The facade is equipped with a contact insulation system; the openings are fitted with dark gray plastic frames supplemented by sun protection in the form of galvanized sliding grilles with wooden slats. The plaster is colored through its depth, and the vestibule cladding is wooden. The external structures are predominantly concrete block assemblies.
The English translation is powered by AI tool. Switch to Czech to view the original text source.
4 comments
add comment
Subject
Author
Date
pěkné
almi
11.04.13 07:48
Cena
Václav David
11.04.13 12:42
tvar
mIkI_n
12.04.13 09:25
. . .pár postřehů. . .
S. Kuchovský
12.04.13 05:32
show all comments




