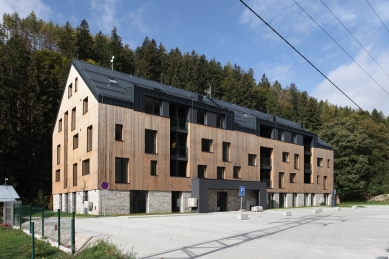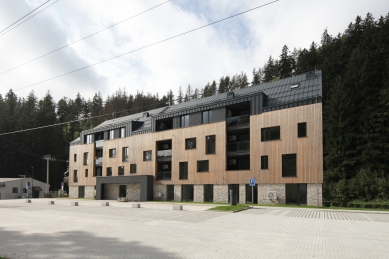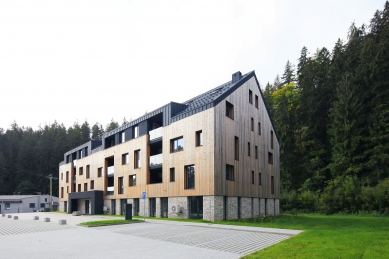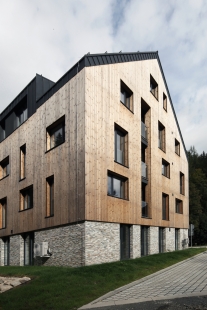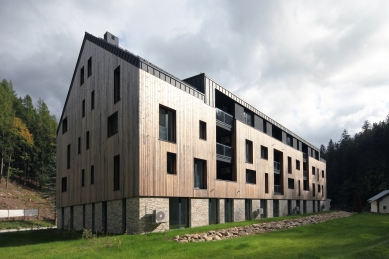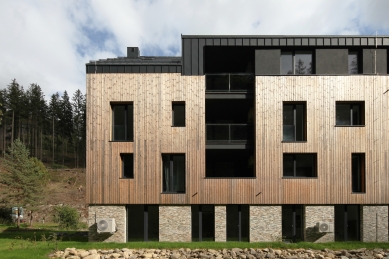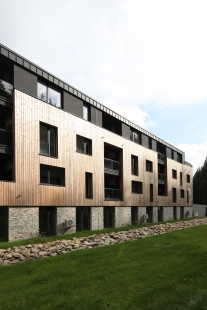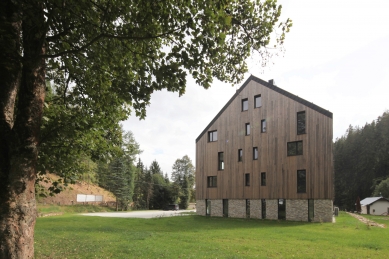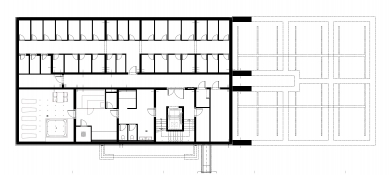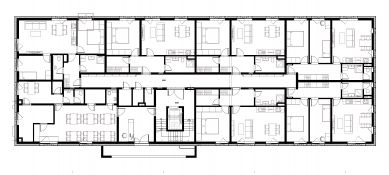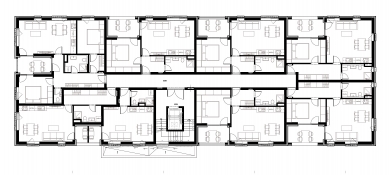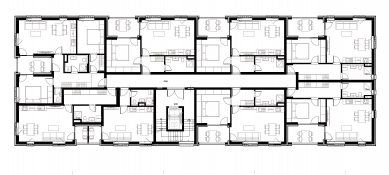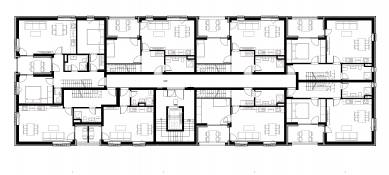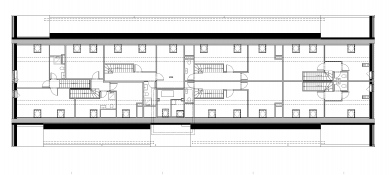
Apartments Mill Herlíkovice

The building is located at the northern end of Hořejší Vrchlabí and is the last house in Herlíkovice on the way to Špindlerův Mlýn. Originally, there was a mill here, which over time changed its use to affordable accommodation, and eventually remained uninhabited for a long time, negatively affecting its structural condition. Therefore, demolition took place, including all related buildings. The replacement is an object whose built-up area is the sum of all the areas of the original buildings. The location of the building is identical to the original main mass, but the object was slightly rotated towards the river to increase the distance from the existing upper electrical wiring. During the demolition, remnants of the water race and other underground structures were discovered, which needed to be excavated. The originally unanticipated excavation pit was utilized by creating a new basement for the house.
Access to the site is from Horská Street, which is the main traffic route to Špindlerův Mlýn. The second access option is a parallel route along the Elbe River, suitable for direct access to the Herlíkovice Ski Area. The entrance to the building is located on the eastern side, adjacent to a paved parking area. The reception connects to the breakfast restaurant and further to a staircase with an elevator leading down to the wellness zone and to storage for sports equipment. The other areas of the house are dedicated to apartment units. These are always located along the spine corridor, which connects to the staircase. The most common type is a two-room apartment with a recessed loggia, located in the standard floors behind the eastern and western façades. At the southern corner, there are two one-room units and one three-room unit, each with its own loggia. This layout concept is repeated from the ground floor to the roof. The attic units have been supplemented with duplex levels at the peak of the roof, thus increasing their spatial comfort.
Vertical load-bearing and non-load-bearing structures are built from ceramic blocks, with the ceiling structure constructed as reinforced concrete monolithic slabs. The roof system rests on vertical wooden columns. The roof structure, including dormers, is clad with anthracite standing seam roofing, with internal plasters being gypsum-based, and basement ceilings without plaster with exposed concrete surfaces. Apartment floors are covered with a vinyl wear layer, while wet areas feature large-format ceramic tiles like those in common spaces. The frames of the window fillings are finished in dark gray without external blinds. The railings of the loggias consist of safety glass panels without a frame. The main mass of the building is covered with vertical wooden cladding, while the ground floor has a stone cladding. The outdoor minor architecture is made of concrete pavers and vegetative elements.
Access to the site is from Horská Street, which is the main traffic route to Špindlerův Mlýn. The second access option is a parallel route along the Elbe River, suitable for direct access to the Herlíkovice Ski Area. The entrance to the building is located on the eastern side, adjacent to a paved parking area. The reception connects to the breakfast restaurant and further to a staircase with an elevator leading down to the wellness zone and to storage for sports equipment. The other areas of the house are dedicated to apartment units. These are always located along the spine corridor, which connects to the staircase. The most common type is a two-room apartment with a recessed loggia, located in the standard floors behind the eastern and western façades. At the southern corner, there are two one-room units and one three-room unit, each with its own loggia. This layout concept is repeated from the ground floor to the roof. The attic units have been supplemented with duplex levels at the peak of the roof, thus increasing their spatial comfort.
Vertical load-bearing and non-load-bearing structures are built from ceramic blocks, with the ceiling structure constructed as reinforced concrete monolithic slabs. The roof system rests on vertical wooden columns. The roof structure, including dormers, is clad with anthracite standing seam roofing, with internal plasters being gypsum-based, and basement ceilings without plaster with exposed concrete surfaces. Apartment floors are covered with a vinyl wear layer, while wet areas feature large-format ceramic tiles like those in common spaces. The frames of the window fillings are finished in dark gray without external blinds. The railings of the loggias consist of safety glass panels without a frame. The main mass of the building is covered with vertical wooden cladding, while the ground floor has a stone cladding. The outdoor minor architecture is made of concrete pavers and vegetative elements.
The English translation is powered by AI tool. Switch to Czech to view the original text source.
0 comments
add comment


