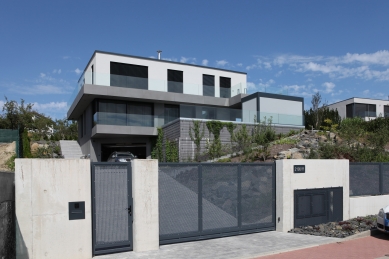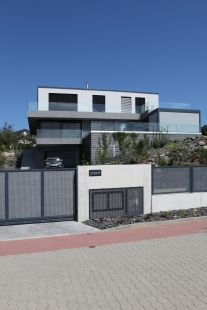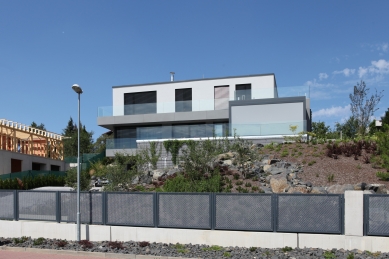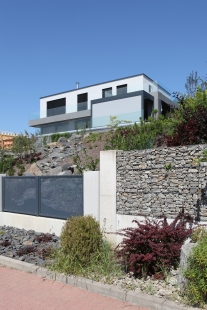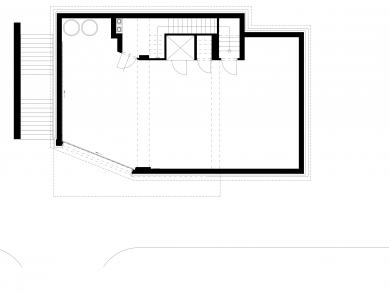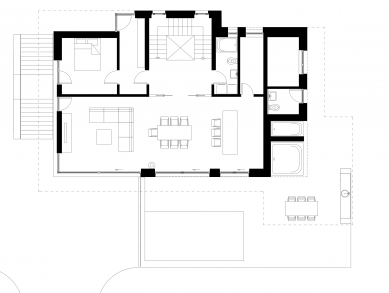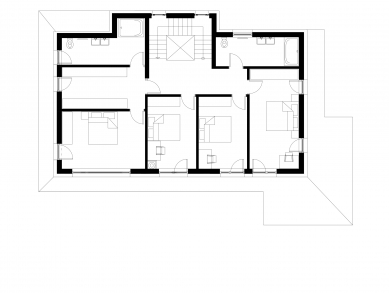
Family House Under the Water Tower

Spatial Concept
The building is located on the southern slope of St. John Hill in Nový Hradec Králové, which offers long views of the Novohradec forests. This is one of the last implementations in the area, created according to the approved Urban study. The newly built family house is two stories high with a basement. Due to the visual relationships, the building was placed up to the northern boundary of the plot. The southern space in front of the house can thus be used as a leisure garden, which is not overshadowed by the building's body. Retaining walls with a terrain embankment at the southern end of the plot enable the use of the plot at ground level. Access to the house is resolved via a steep ramp. On the east side, it is defined by a retaining wall up to the height of the overflow edge of the pool in front of the living space. The terrain on the western side of the driveway is then modeled more gently using garden modifications. In front of the garage doors, there is a level pavement with a space for vehicle turning. The entrance to the house connects to the west-covered staircase, which transitions into an approach path on the northern side. The mass of the house is conceived as one compact unit, which is supplemented by large-space canopies with a covered outdoor kitchen. The placement and frequency of glazing on the façade correspond to the uniqueness of the views into the adjacent landscape. Uninterrupted views are aided by glass railing without handles on balconies and terraces. The open areas of the façade are covered by an electrically operated sunshade blind system.
Basement
Access to the garage is possible from the steeply rising access road with winter heating. Here, there is an open space without optical partitions. All necessary facilities for the operation of the house are visibly placed on the walls of the room. Personal cars and motorcycles are variably parked in the space, but the height of the basement allows for the parking of a recreational vehicle as well. Vertical communication is served by a three-armed staircase that wraps around the body of the elevator.
Ground Floor
Access to the hall can be made from the glazed vestibule or from the basement via stairs or elevator. The hall is opened to a generous living space by a glazed wall with sliding wings. This consists of a lounge area with a sofa, a central dining area, and a kitchen with a central island. Adjacent to the kitchen is a pantry. A daily toilet is connected to the hall, as well as a guest bedroom. The spaces for daily living are opened to the southern terrace with a pool and summer kitchen through large-format glazing. Furthermore, a hot tub, sauna with a shower, and garden toilet have been inserted into the east façade. A shading pergola unexpectedly added in front of the outdoor kitchen.
Floor
It is possible to ascend to the bedroom hall from the living room hall or by elevator, which connects additional segments of the relaxation zone. On the west side, the parental area is located, where a central wardrobe connects the bedroom with the bathroom. The children's rooms are positioned purely to the south and share a bathroom located to the north. A playroom is then located at the southeast corner with the option to access the rooftop terrace, which offers unique views.
Structural and Material Solution
The foundation structures of the building and the entire basement are designed as reinforced concrete construction, supplemented with appropriate insulation. The vertical load-bearing and non-load-bearing structures of the above-ground part are made of ceramic blocks with local supplementation by reinforced concrete columns. The ceiling and roof load-bearing structures are made of monolithic reinforced concrete, which stiffens the brick structures at the ceiling levels. The roof coverings have a minimal slope with corresponding insulation layers and an mPVC covering, including gravel ballast. The exterior plaster is deeply tinted in a light gray tone, and large-format ceramic cladding is placed in front of a ventilated gap. The sunshade blind system is aluminum, as well as the infill units. The railings are glass without a terminating handrail. The sheet metal and locksmith elements are made of titanium zinc.
The building is located on the southern slope of St. John Hill in Nový Hradec Králové, which offers long views of the Novohradec forests. This is one of the last implementations in the area, created according to the approved Urban study. The newly built family house is two stories high with a basement. Due to the visual relationships, the building was placed up to the northern boundary of the plot. The southern space in front of the house can thus be used as a leisure garden, which is not overshadowed by the building's body. Retaining walls with a terrain embankment at the southern end of the plot enable the use of the plot at ground level. Access to the house is resolved via a steep ramp. On the east side, it is defined by a retaining wall up to the height of the overflow edge of the pool in front of the living space. The terrain on the western side of the driveway is then modeled more gently using garden modifications. In front of the garage doors, there is a level pavement with a space for vehicle turning. The entrance to the house connects to the west-covered staircase, which transitions into an approach path on the northern side. The mass of the house is conceived as one compact unit, which is supplemented by large-space canopies with a covered outdoor kitchen. The placement and frequency of glazing on the façade correspond to the uniqueness of the views into the adjacent landscape. Uninterrupted views are aided by glass railing without handles on balconies and terraces. The open areas of the façade are covered by an electrically operated sunshade blind system.
Basement
Access to the garage is possible from the steeply rising access road with winter heating. Here, there is an open space without optical partitions. All necessary facilities for the operation of the house are visibly placed on the walls of the room. Personal cars and motorcycles are variably parked in the space, but the height of the basement allows for the parking of a recreational vehicle as well. Vertical communication is served by a three-armed staircase that wraps around the body of the elevator.
Ground Floor
Access to the hall can be made from the glazed vestibule or from the basement via stairs or elevator. The hall is opened to a generous living space by a glazed wall with sliding wings. This consists of a lounge area with a sofa, a central dining area, and a kitchen with a central island. Adjacent to the kitchen is a pantry. A daily toilet is connected to the hall, as well as a guest bedroom. The spaces for daily living are opened to the southern terrace with a pool and summer kitchen through large-format glazing. Furthermore, a hot tub, sauna with a shower, and garden toilet have been inserted into the east façade. A shading pergola unexpectedly added in front of the outdoor kitchen.
Floor
It is possible to ascend to the bedroom hall from the living room hall or by elevator, which connects additional segments of the relaxation zone. On the west side, the parental area is located, where a central wardrobe connects the bedroom with the bathroom. The children's rooms are positioned purely to the south and share a bathroom located to the north. A playroom is then located at the southeast corner with the option to access the rooftop terrace, which offers unique views.
Structural and Material Solution
The foundation structures of the building and the entire basement are designed as reinforced concrete construction, supplemented with appropriate insulation. The vertical load-bearing and non-load-bearing structures of the above-ground part are made of ceramic blocks with local supplementation by reinforced concrete columns. The ceiling and roof load-bearing structures are made of monolithic reinforced concrete, which stiffens the brick structures at the ceiling levels. The roof coverings have a minimal slope with corresponding insulation layers and an mPVC covering, including gravel ballast. The exterior plaster is deeply tinted in a light gray tone, and large-format ceramic cladding is placed in front of a ventilated gap. The sunshade blind system is aluminum, as well as the infill units. The railings are glass without a terminating handrail. The sheet metal and locksmith elements are made of titanium zinc.
The English translation is powered by AI tool. Switch to Czech to view the original text source.
0 comments
add comment


