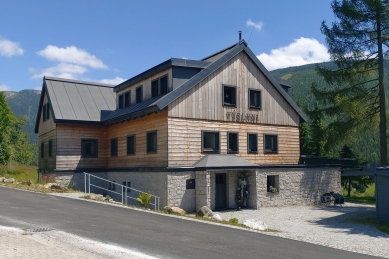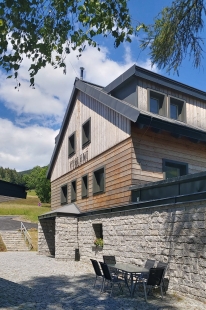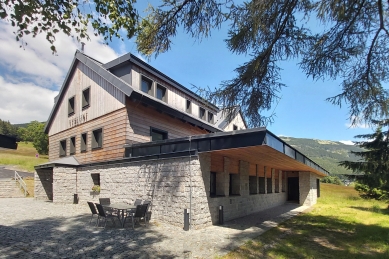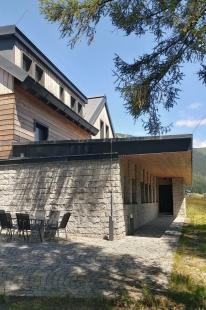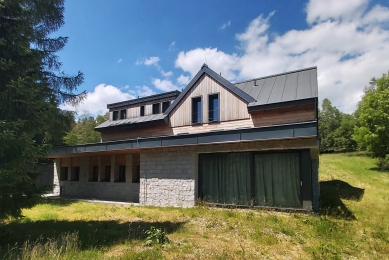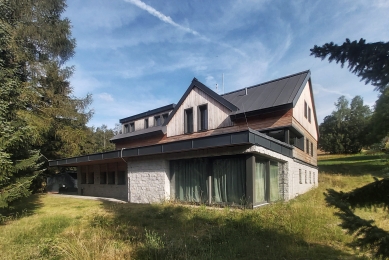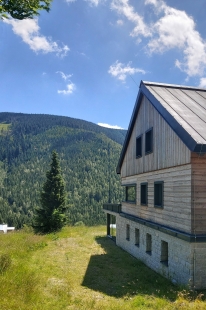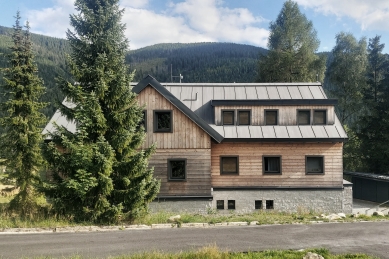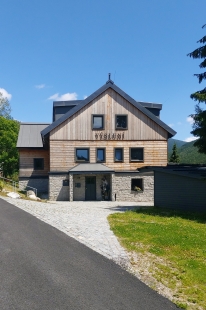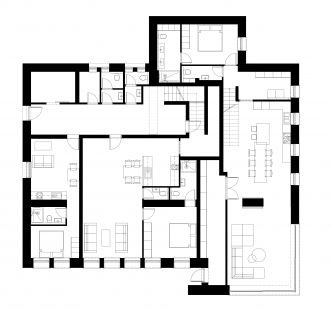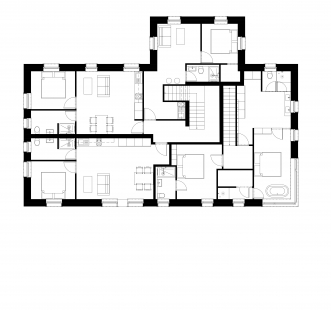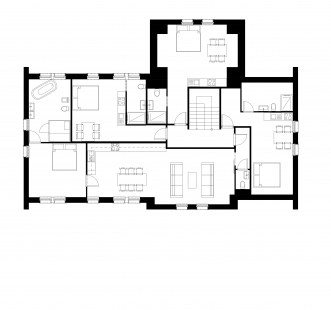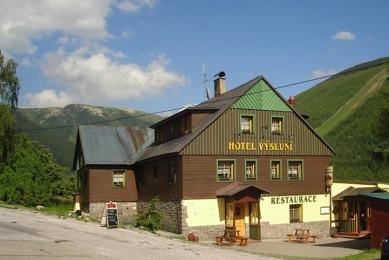
Reconstruction of the Výsluní Hotel, Saint Peter

Hotel Výsluní is located in the eastern part of Špindlerův Mlýn on the southern slope of Svatý Petr. Access and arrival is via the existing Svatopetrská road. To the north, there are parking spaces for passenger cars, and the slope rises toward the Horal hotel. To the south, the land slopes down to the Luční road. The view from the land and building extends from Luční mountain to Přední Planina, including the Stoh ski slope.
The building has a rich history and has undergone many renovations and extensions. Originally, its demolition was planned to be replaced with a new building. A zoning decision was even issued for the new plan, but sentiment won out. The originally planned "light" renovation soon turned into a "total" reconstruction as the original structures were gradually revealed in various stages of degradation. Only the solid parts of the load-bearing walls and defect-free parts of the ceiling structures remained. Unsuitable structures were replaced with new ones. The original colored wooden cladding was replaced with new larch without a coating, with the expectation of gradual graying corresponding to the aging of the material. The original granite cladding of the plinth was expanded to cover the entire ground floor of the building after a source quarry of the stone was found. The roof structure is completely new but maintains the original shape and division. The use of steel has improved spatial conditions for the use of the attic. Due to the small slopes of the flat roofs, a foil covering with metal components was newly used. The window fills were refurbished and reinstalled, including the jambs and architraves. The internal floors are completely new, including the corresponding waterproofing on the ground floor. All installation networks and electrical wiring are also new. The interior furnishings are custom-made.
The building is two stories with an attic utilized. The southern area in front of the house is used as a garden without fencing. Retaining walls are located on the northern side of the property and allow for the use of the land on a level surface. Access to the house is provided from the west side via a paved area leading to the entrances of the house. The mass of the building respects the original shape and division, only the southeast corner is designed more modernly with direct views of Stoh.
The western covered entrance leads to the hall with a reception area. This connects the sports equipment storage with the common room, the manager's unit, and shared restrooms. The eastern entrance leads through the entrance changing room into the living space of the eastern duplex unit, which is supplemented with a changing room with a toilet and a bedroom with a bathroom. The western bent staircase leads in the upper level to the hall connecting three double-room accommodation units. The eastern straight staircase then leads to a quiet zone with two bedrooms with amenities. The attic is connected to the western staircase and contains three single-room units and one comfortable double-room unit with amenities.
The building has a rich history and has undergone many renovations and extensions. Originally, its demolition was planned to be replaced with a new building. A zoning decision was even issued for the new plan, but sentiment won out. The originally planned "light" renovation soon turned into a "total" reconstruction as the original structures were gradually revealed in various stages of degradation. Only the solid parts of the load-bearing walls and defect-free parts of the ceiling structures remained. Unsuitable structures were replaced with new ones. The original colored wooden cladding was replaced with new larch without a coating, with the expectation of gradual graying corresponding to the aging of the material. The original granite cladding of the plinth was expanded to cover the entire ground floor of the building after a source quarry of the stone was found. The roof structure is completely new but maintains the original shape and division. The use of steel has improved spatial conditions for the use of the attic. Due to the small slopes of the flat roofs, a foil covering with metal components was newly used. The window fills were refurbished and reinstalled, including the jambs and architraves. The internal floors are completely new, including the corresponding waterproofing on the ground floor. All installation networks and electrical wiring are also new. The interior furnishings are custom-made.
The building is two stories with an attic utilized. The southern area in front of the house is used as a garden without fencing. Retaining walls are located on the northern side of the property and allow for the use of the land on a level surface. Access to the house is provided from the west side via a paved area leading to the entrances of the house. The mass of the building respects the original shape and division, only the southeast corner is designed more modernly with direct views of Stoh.
The western covered entrance leads to the hall with a reception area. This connects the sports equipment storage with the common room, the manager's unit, and shared restrooms. The eastern entrance leads through the entrance changing room into the living space of the eastern duplex unit, which is supplemented with a changing room with a toilet and a bedroom with a bathroom. The western bent staircase leads in the upper level to the hall connecting three double-room accommodation units. The eastern straight staircase then leads to a quiet zone with two bedrooms with amenities. The attic is connected to the western staircase and contains three single-room units and one comfortable double-room unit with amenities.
The English translation is powered by AI tool. Switch to Czech to view the original text source.
0 comments
add comment


