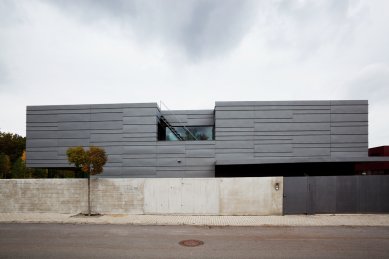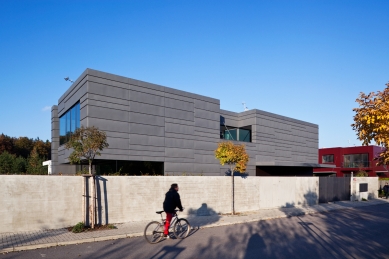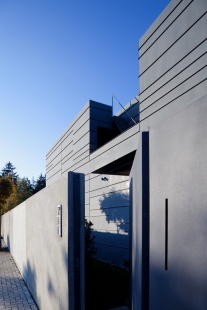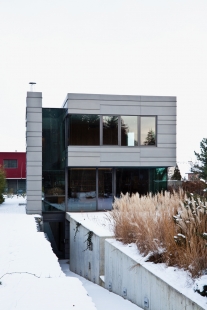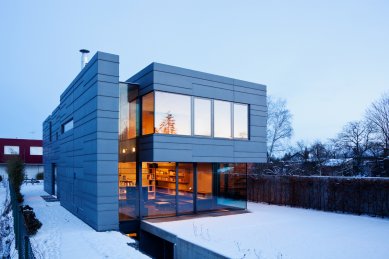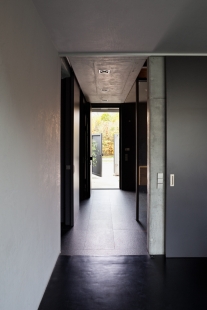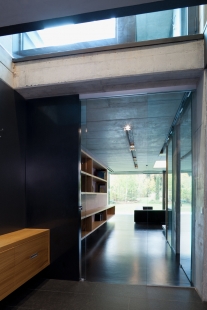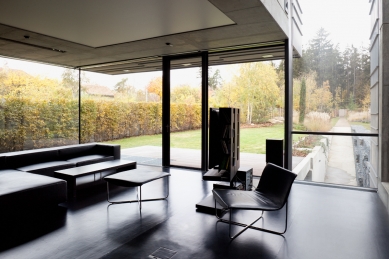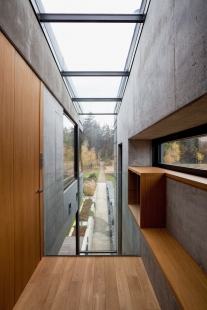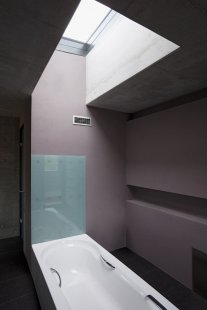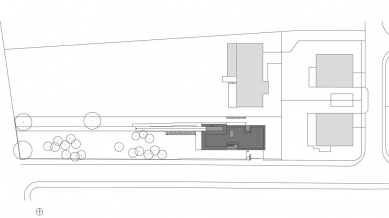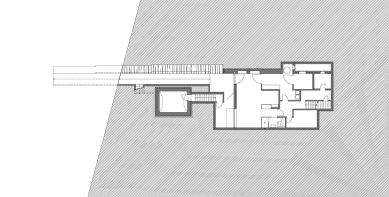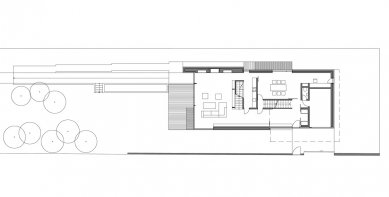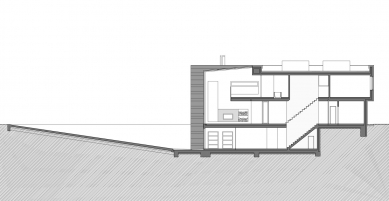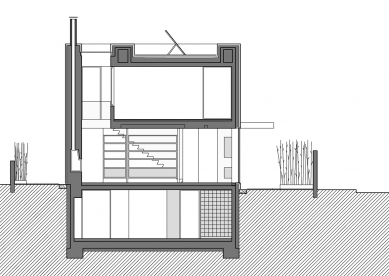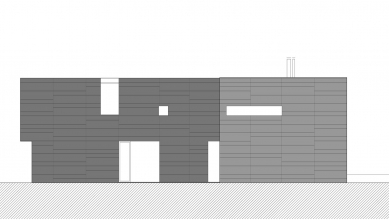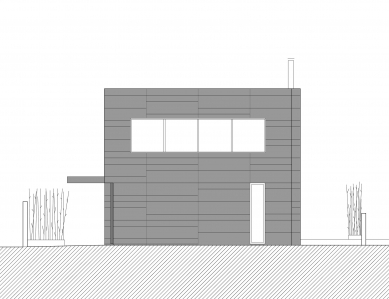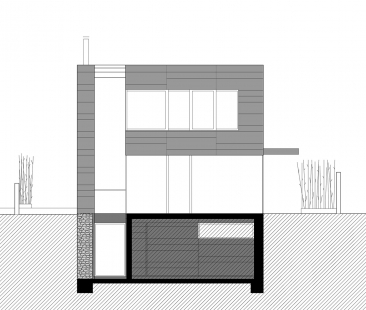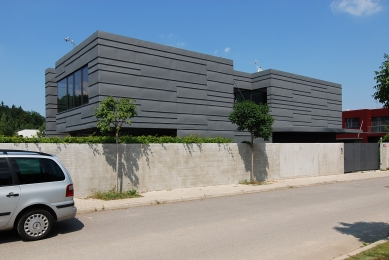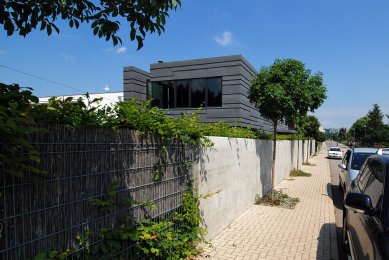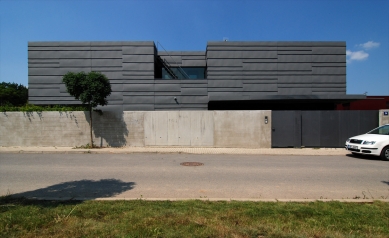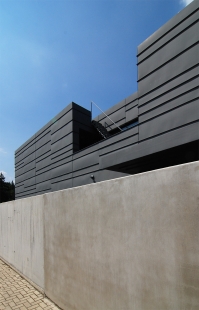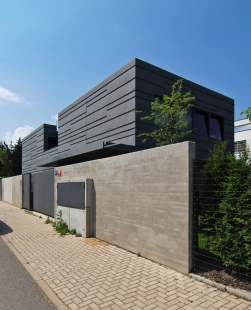
Family house in Kunratice

 |
The main value of the land that influenced the concept of the two-storey, partially basement house is the immediate connection to Kunratický forest. The main living spaces are opened towards the forest, with a sight line passing through the entire ground floor of the house and a vertical open space spanning two floors. The extent of this open space was designed to be relatively small in relation to the overall appropriateness because the glazing of a certain part of the western facade transitions into the roof. However, it is sufficient for the selected view of the entire length of the garden, forest, and sky to be seen as a whole, in one vertical format. The two-storey module of the glazed facade further extends in the same width down to the basement studio, thereby illuminating it and opening space for the access ramp from the garden to the lowest level. The ramp serves as a separate, barrier-free entrance to the studio, for seasonal motorcycle parking, and easy access to the storage room on the lowest level.
The distinct orientation of the interior spaces of the house along the west-east axis leaves both longer facades – the southern and northern – predominantly as solid walls without windows.
The layout is influenced by the multi-generational concept of the house, which has several variants for separate use of different-sized parts of the house via two staircases.
The structural system of the house is made up of monolithic reinforced concrete walls and slabs.
The outer solid walls are insulated with mineral mats and covered from the outside with titanium-zinc sheets joined by a conventional roofing method.
The reinforced concrete walls and ceilings are partially left unaltered as exposed concrete, and partially covered with a cement-colored rendering with very finely dissolved color into the basic concrete. The rendered surfaces are fundamentally made according to the designed concept of the interior, although to a certain extent they also reflect the overall impression from the effect of the spaces in rough construction and from the local quality of the concrete pouring. The other material used in the interior of the house is only black linoleum and oak wood.
The English translation is powered by AI tool. Switch to Czech to view the original text source.
5 comments
add comment
Subject
Author
Date
???
adam
25.03.10 09:18
hezké
Petr Vlček
25.03.10 06:14
má své kouzlo
Pavel Paar
27.03.10 11:21
pavlovi
rk
03.04.10 03:30
Moc moc dobré
Roman
11.12.16 05:55
show all comments


