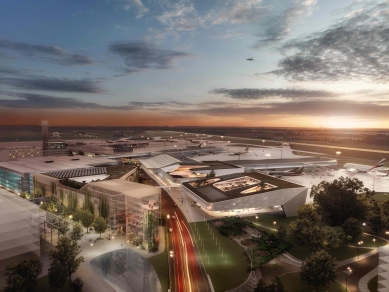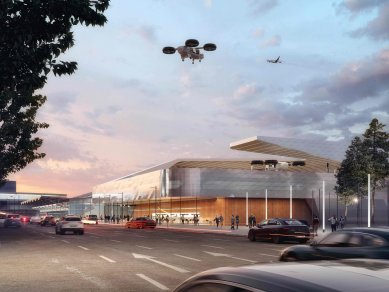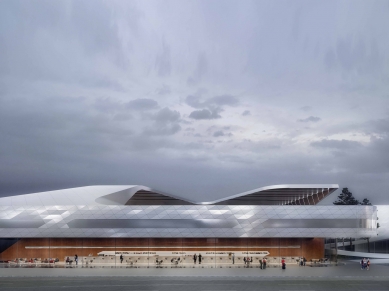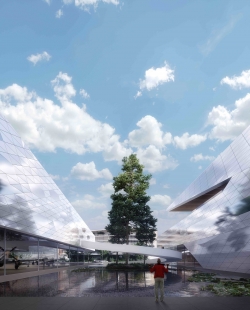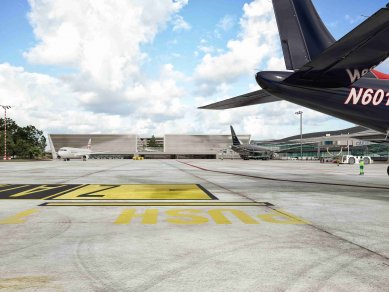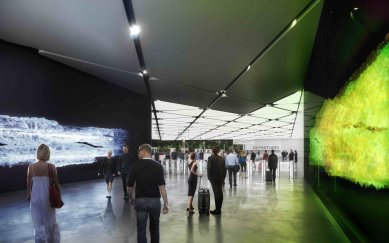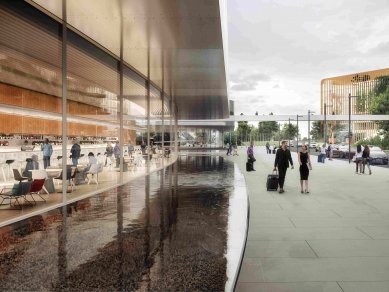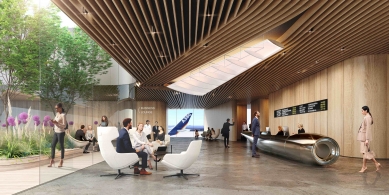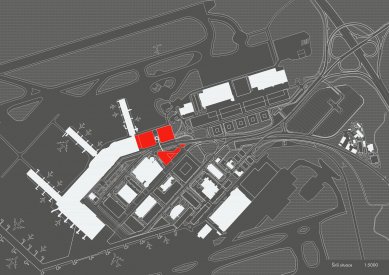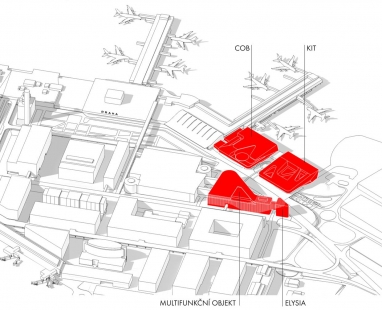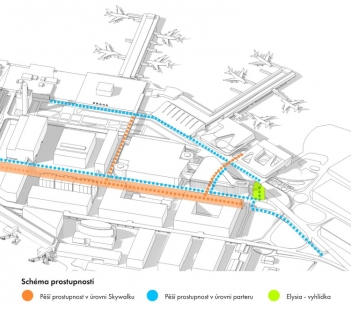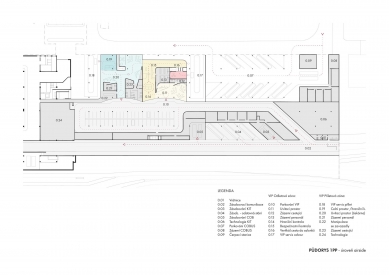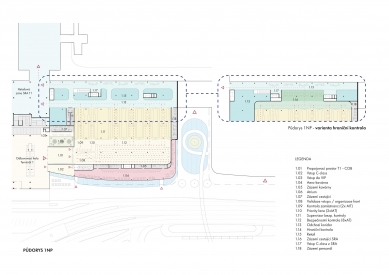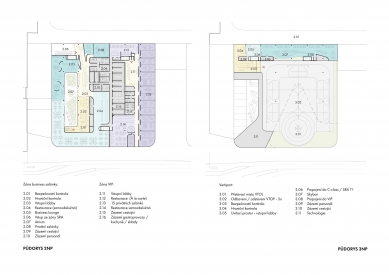
Airport Prague – terminal building and multifunctional facility
competition proposal – 3rd prize

URBAN AND ARCHITECTURAL CONCEPT OF THE DESIGN
The main public space of the airport in front of the terminals was created through a gradual additive process over many years. Therefore, the architecture that surrounds it, despite the undeniable qualities of individual buildings (especially Terminal T1 by Karel Filsak, Jan Šrámek, Karel Bubeníček, and Jiří Louda), is relatively heterogeneous and the impression of the entry space into the airport does not correspond to the present time.
Because we did not want to continue the existing development method by adding more different and small building modules, we proposed a pair of planned buildings in the eastern part of the COB area (expansion of Terminal I operations) and KIT (an unspecified function so far, but our concept presents several typological variants within the same volume) as twins, two wings of one whole, which would create a scale corresponding to airport typology.
The third building – a hotel with a conference center and public parking has such a privileged position as the first building upon arrival at the airport that its significance exceeds that of a hotel or any other ordinary commercial function. For this reason, we proposed to place a publicly accessible glass structure with greenery and an observation platform over the airport field – ELYSIA, which could be used by hotel guests along with a separate operation.
ELYSIA has a vertical proportion and creates the basic symbol of the airport with the horizontal of COB and KIT: HORIZONTAL and VERTICAL – an expression of aircraft movement. It is aligned with the spatial interface of the airport arrival and the planned above the high-speed train station.
For the more detailed COB, it is specific that although it should have architectural identity, it does not have its own entrance from the exterior. The entry is considered only through TERMINAL I. Given the functions assigned to the ground floor, there was a risk that a relatively large and busy building would appear completely inaccessible from the ground floor. Therefore, we proposed a LINEAR AIRPORT CAFE along the entire length of its southern facade, which serves as a forward entrance to the terminal while also expanding the pre-departure area of TERMINAL I.
A very significant part of the new building, and especially its interior, is the connecting corridor between TERMINAL I and COB, so we propose an artistic treatment of its walls with a glass panel installation linked to our national tradition. The main operation of the building is based on security screening of passengers for TERMINAL I and enhancing the space for checked passengers with retail. Alongside the connecting corridor, there is an escalator connection from Terminal I to the first floor, where we proposed business lounges in Class C and VIP lounges. The floor is complemented for both separate functions with restaurants, a roof atrium, and other supplementary functions. On the 3rd upper floor, we proposed a vertiport for the considered drones with its own check-in and connection to Terminal I.
A generous pedestrian boulevard of urban character, planned in relation to the high-speed train terminal, creates the assumption of establishing a quality urban environment at the transfer point. However, this will only happen if its connection with the arrival corridor space, which lacks adequate termination in its eastern part, is strengthened.
The method of linking and enhancing the synergy of both spaces (short and long stays) primarily involves creating an attractive public program at the eastern end of the boulevard, symbolized by Elysia.
LANDSCAPE AND GREEN CONCEPT IN THE AREA
The landscape of the site, designated by this competition, forms a transitional sector between the accompanying greenery of linear transport buildings in the eastern part of the area and the future park in the western part of the airport.
Our design aims to be spatial acupuncture, an unforgettable connection of specific forms and materials, a clear gateway. At first glance, the design presents itself as a green, lively embrace from which organic structures grow, freely referring to the technology and materiality of flying.
Green areas are complemented by the forward glass object Elysia in front of the hotel, rising from the water mirror. Elysia – a tower of light filled with lush vegetation both in summer and on long, gray-saturated winter days, as the name suggests, is a place of peace, rest, rehydration after a long flight, breathing the scent of eucalyptus. Something like a short-term paradise. Light plays a significant role in shaping the introductory experience. A counterpoint to Elysia is the tall, illuminated light stelae on the opposite edge of the arrival corridor, which accompany the visitor on their journey to the spatial and operational heart of the area. These stelae also reference the Czech Republic as a land of glass.
The main public space of the airport in front of the terminals was created through a gradual additive process over many years. Therefore, the architecture that surrounds it, despite the undeniable qualities of individual buildings (especially Terminal T1 by Karel Filsak, Jan Šrámek, Karel Bubeníček, and Jiří Louda), is relatively heterogeneous and the impression of the entry space into the airport does not correspond to the present time.
Because we did not want to continue the existing development method by adding more different and small building modules, we proposed a pair of planned buildings in the eastern part of the COB area (expansion of Terminal I operations) and KIT (an unspecified function so far, but our concept presents several typological variants within the same volume) as twins, two wings of one whole, which would create a scale corresponding to airport typology.
The third building – a hotel with a conference center and public parking has such a privileged position as the first building upon arrival at the airport that its significance exceeds that of a hotel or any other ordinary commercial function. For this reason, we proposed to place a publicly accessible glass structure with greenery and an observation platform over the airport field – ELYSIA, which could be used by hotel guests along with a separate operation.
ELYSIA has a vertical proportion and creates the basic symbol of the airport with the horizontal of COB and KIT: HORIZONTAL and VERTICAL – an expression of aircraft movement. It is aligned with the spatial interface of the airport arrival and the planned above the high-speed train station.
For the more detailed COB, it is specific that although it should have architectural identity, it does not have its own entrance from the exterior. The entry is considered only through TERMINAL I. Given the functions assigned to the ground floor, there was a risk that a relatively large and busy building would appear completely inaccessible from the ground floor. Therefore, we proposed a LINEAR AIRPORT CAFE along the entire length of its southern facade, which serves as a forward entrance to the terminal while also expanding the pre-departure area of TERMINAL I.
A very significant part of the new building, and especially its interior, is the connecting corridor between TERMINAL I and COB, so we propose an artistic treatment of its walls with a glass panel installation linked to our national tradition. The main operation of the building is based on security screening of passengers for TERMINAL I and enhancing the space for checked passengers with retail. Alongside the connecting corridor, there is an escalator connection from Terminal I to the first floor, where we proposed business lounges in Class C and VIP lounges. The floor is complemented for both separate functions with restaurants, a roof atrium, and other supplementary functions. On the 3rd upper floor, we proposed a vertiport for the considered drones with its own check-in and connection to Terminal I.
A generous pedestrian boulevard of urban character, planned in relation to the high-speed train terminal, creates the assumption of establishing a quality urban environment at the transfer point. However, this will only happen if its connection with the arrival corridor space, which lacks adequate termination in its eastern part, is strengthened.
The method of linking and enhancing the synergy of both spaces (short and long stays) primarily involves creating an attractive public program at the eastern end of the boulevard, symbolized by Elysia.
LANDSCAPE AND GREEN CONCEPT IN THE AREA
The landscape of the site, designated by this competition, forms a transitional sector between the accompanying greenery of linear transport buildings in the eastern part of the area and the future park in the western part of the airport.
Our design aims to be spatial acupuncture, an unforgettable connection of specific forms and materials, a clear gateway. At first glance, the design presents itself as a green, lively embrace from which organic structures grow, freely referring to the technology and materiality of flying.
Green areas are complemented by the forward glass object Elysia in front of the hotel, rising from the water mirror. Elysia – a tower of light filled with lush vegetation both in summer and on long, gray-saturated winter days, as the name suggests, is a place of peace, rest, rehydration after a long flight, breathing the scent of eucalyptus. Something like a short-term paradise. Light plays a significant role in shaping the introductory experience. A counterpoint to Elysia is the tall, illuminated light stelae on the opposite edge of the arrival corridor, which accompany the visitor on their journey to the spatial and operational heart of the area. These stelae also reference the Czech Republic as a land of glass.
The English translation is powered by AI tool. Switch to Czech to view the original text source.
0 comments
add comment


