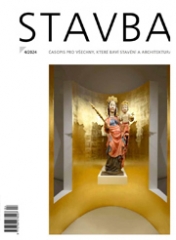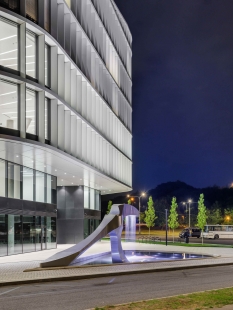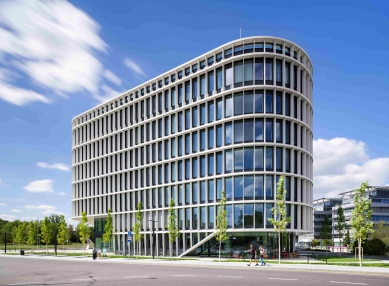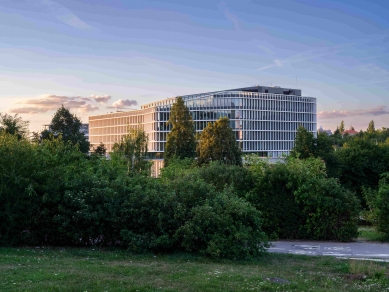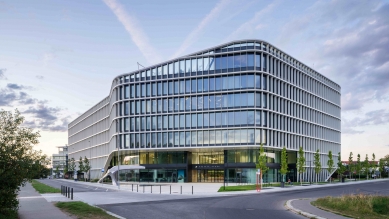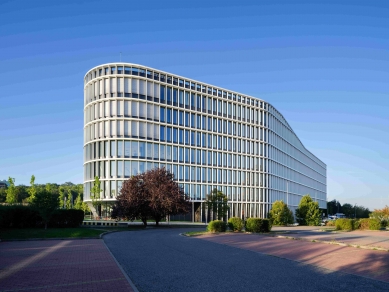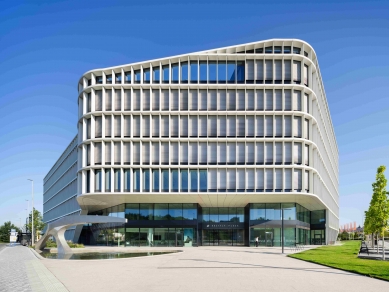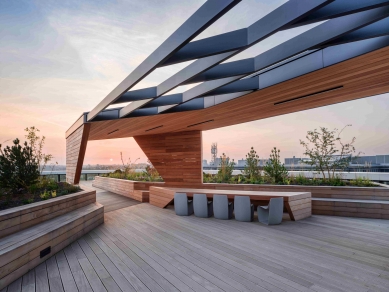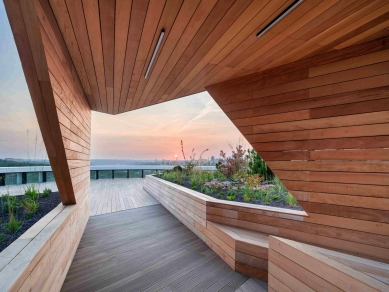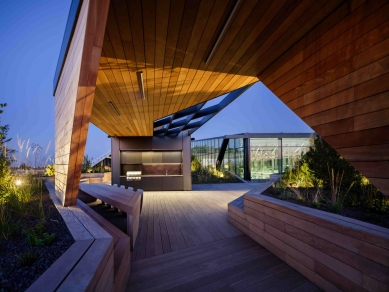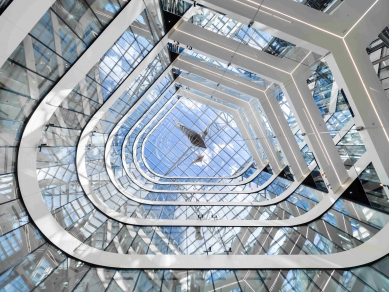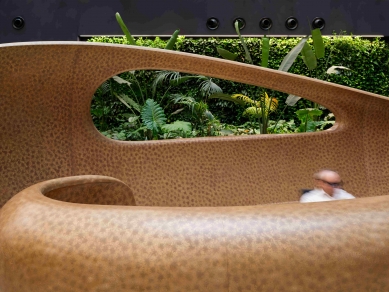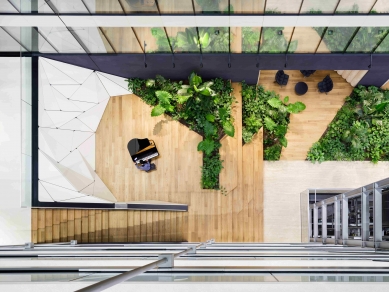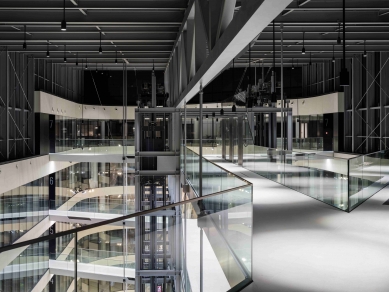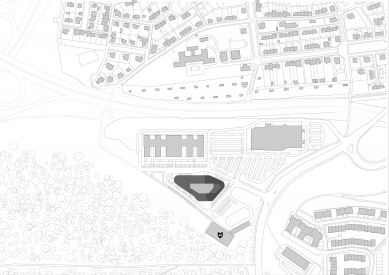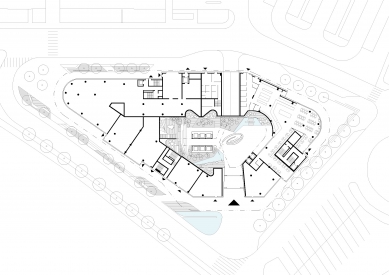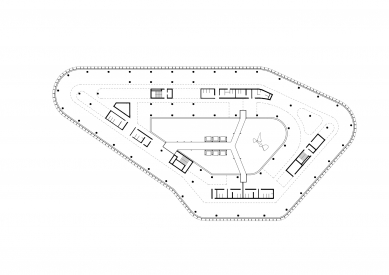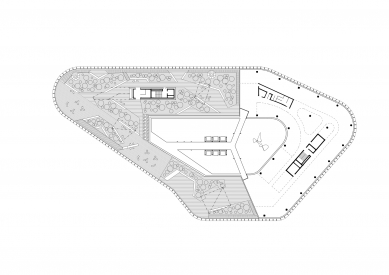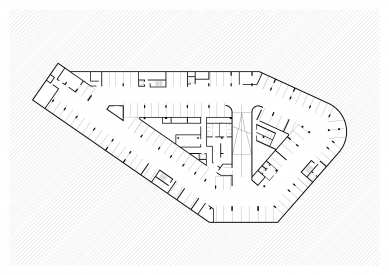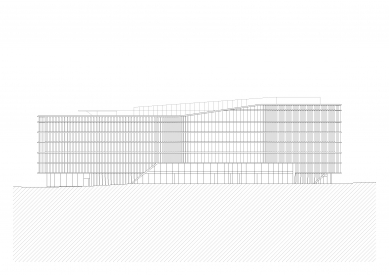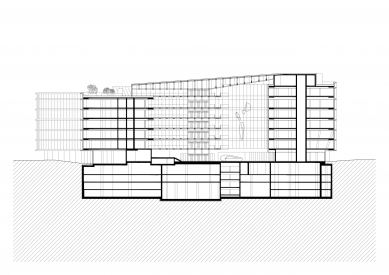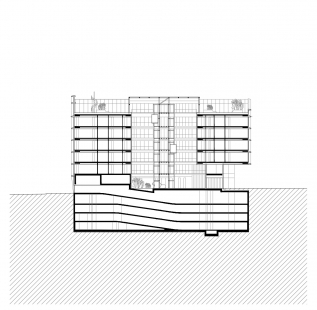
Roztyly Plaza

The area around the Roztyly metro station is, contrary to its potential as a location by the metro station, currently one of the least intensive parts of the city. This condition is particularly contrasting when compared to the neighboring Chodov station, where the synergy of public transport, the shopping center, and office buildings has created an overloaded suburban environment.
The administrative building Roztyly Plaza is thus a significant initiating step in transforming this currently peripheral environment around the Roztyly metro station into an appropriate urban structure in the vicinity of an exceptional natural park.
The foundation for our design was the Roztyly Spatial Study, which determines the communication network and basic block structure in the area.
The mid-rise building (six full and one recessed floor) has a hybrid architectural form, consisting of direct, orthogonal lines combined with rounded, organic shaping. The entrance is oriented directly towards the metro station. The straight lines serve as a means of integrating into the shape of the plot, the traffic skeleton, and the future block structure. The rounded, organic shapes are then a means of adapting the office building to the natural environment in its immediate surroundings. The result is a very compact volume of the building with an internally glazed atrium, at the center of which is an elevator tower serving office spaces on all floors via a system of bridges. The ground floor of the atrium is a semi-public space. In addition to the lobby, interior garden, and relaxation areas, there is also space for hosting cultural events for the public.
In the predominant part of the building's perimeter, the recessed commercial ground floor creates an “arcade” that serves, among other things, as a sheltered waiting area for public transport bus stops. A restaurant accessible from both the atrium and the public space is also proposed here.
The rooftop terraces, given their location by the forest and interesting views of the city, have received more attention than usual. Apart from green and recreational areas of various types with different furnishings, there is also a covered rooftop kitchen.
The underground four-story parking provides the first underground level with a capacity of 100 P+R parking spots for the Roztyly metro station.
The entire building is designed as a monolithic reinforced concrete skeleton with a lightweight exterior cladding. The exterior cladding was developed in collaboration with the Czech Technical University as a passive shading system consisting of projected cornices and vertical sunshades. Given the meteorological statistics that predict a certain number of sunny days with higher wind speeds in this location, causing forced pulling of the blinds, we designed this form of passive overheating protection as the basic system, which would no longer need to be supplemented by exterior blinds. The technical equipment of the building meets current demands for energy-efficient ventilation and air conditioning in conjunction with intelligent building management.
For the building, we were given the opportunity to incorporate artworks both in the exterior and the interior. A metallic water feature designed in collaboration with David Zalabák and Jan Dostál is proposed in front of the building entrance, while the reception desk in the atrium is artistically crafted and designed in collaboration with David Zalabák and Jan Kovářík. In the atrium space, an artistic object titled Light by Jan Dostál is suspended.
The administrative building Roztyly Plaza is thus a significant initiating step in transforming this currently peripheral environment around the Roztyly metro station into an appropriate urban structure in the vicinity of an exceptional natural park.
The foundation for our design was the Roztyly Spatial Study, which determines the communication network and basic block structure in the area.
The mid-rise building (six full and one recessed floor) has a hybrid architectural form, consisting of direct, orthogonal lines combined with rounded, organic shaping. The entrance is oriented directly towards the metro station. The straight lines serve as a means of integrating into the shape of the plot, the traffic skeleton, and the future block structure. The rounded, organic shapes are then a means of adapting the office building to the natural environment in its immediate surroundings. The result is a very compact volume of the building with an internally glazed atrium, at the center of which is an elevator tower serving office spaces on all floors via a system of bridges. The ground floor of the atrium is a semi-public space. In addition to the lobby, interior garden, and relaxation areas, there is also space for hosting cultural events for the public.
In the predominant part of the building's perimeter, the recessed commercial ground floor creates an “arcade” that serves, among other things, as a sheltered waiting area for public transport bus stops. A restaurant accessible from both the atrium and the public space is also proposed here.
The rooftop terraces, given their location by the forest and interesting views of the city, have received more attention than usual. Apart from green and recreational areas of various types with different furnishings, there is also a covered rooftop kitchen.
The underground four-story parking provides the first underground level with a capacity of 100 P+R parking spots for the Roztyly metro station.
The entire building is designed as a monolithic reinforced concrete skeleton with a lightweight exterior cladding. The exterior cladding was developed in collaboration with the Czech Technical University as a passive shading system consisting of projected cornices and vertical sunshades. Given the meteorological statistics that predict a certain number of sunny days with higher wind speeds in this location, causing forced pulling of the blinds, we designed this form of passive overheating protection as the basic system, which would no longer need to be supplemented by exterior blinds. The technical equipment of the building meets current demands for energy-efficient ventilation and air conditioning in conjunction with intelligent building management.
For the building, we were given the opportunity to incorporate artworks both in the exterior and the interior. A metallic water feature designed in collaboration with David Zalabák and Jan Dostál is proposed in front of the building entrance, while the reception desk in the atrium is artistically crafted and designed in collaboration with David Zalabák and Jan Kovářík. In the atrium space, an artistic object titled Light by Jan Dostál is suspended.
The English translation is powered by AI tool. Switch to Czech to view the original text source.
0 comments
add comment


