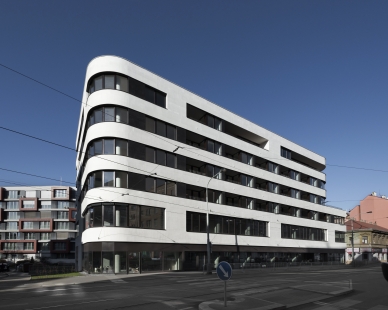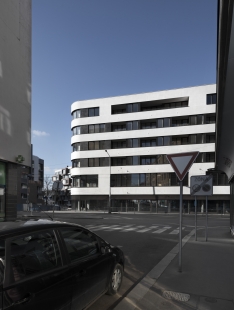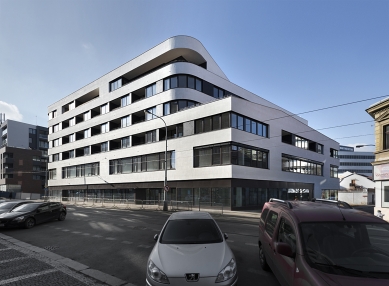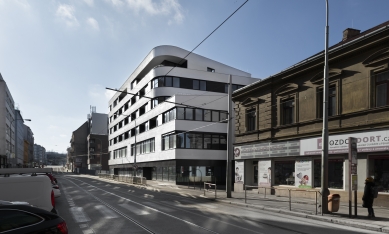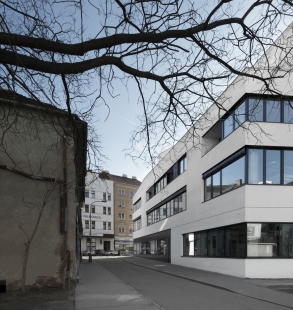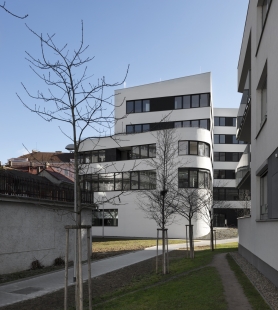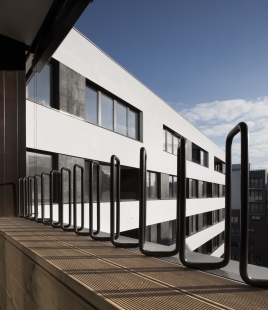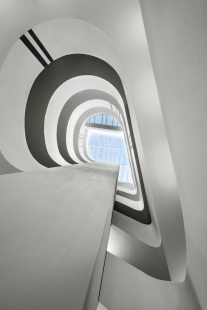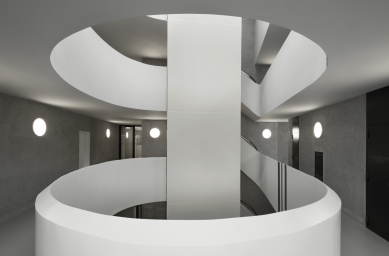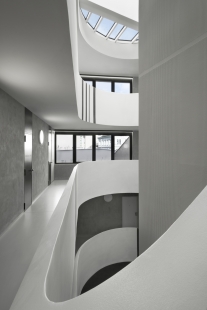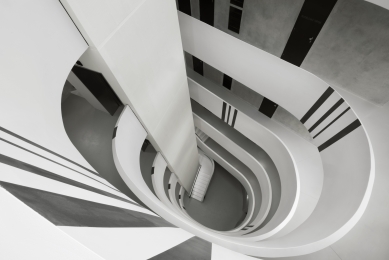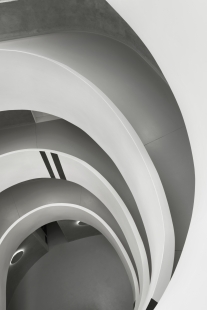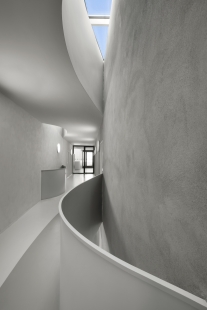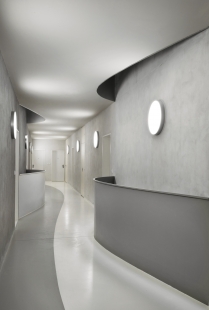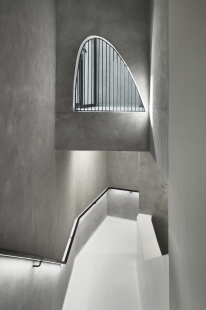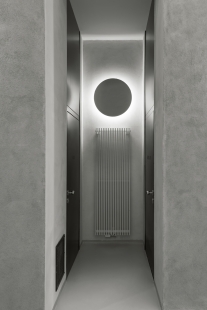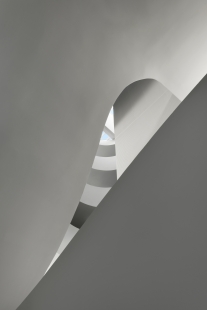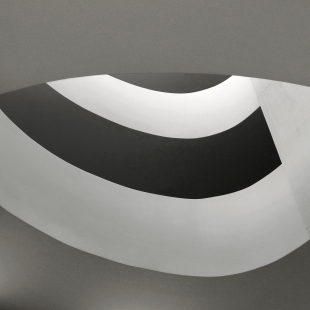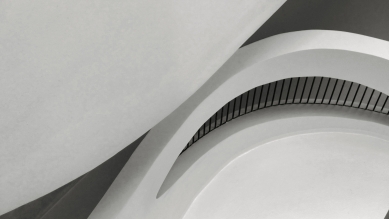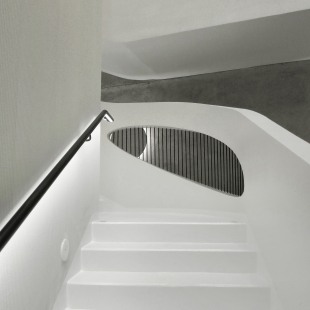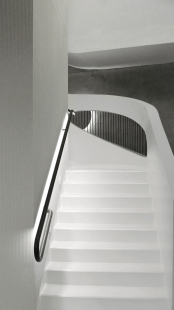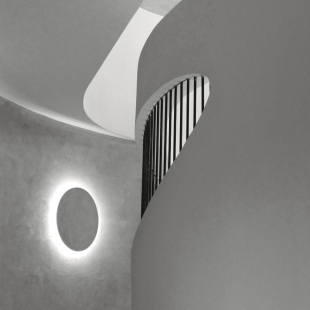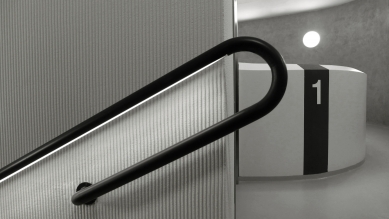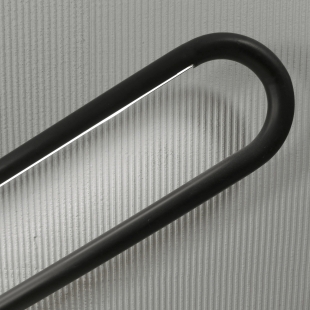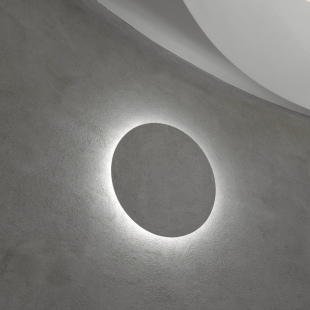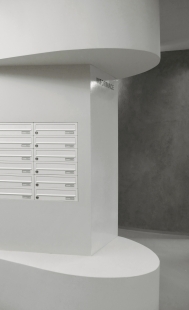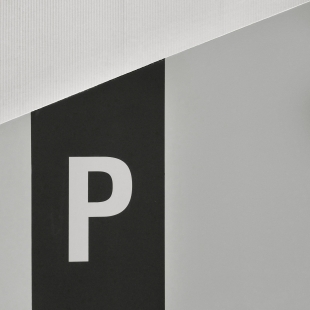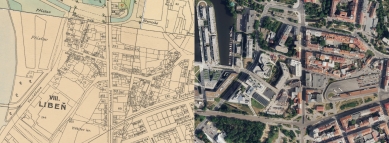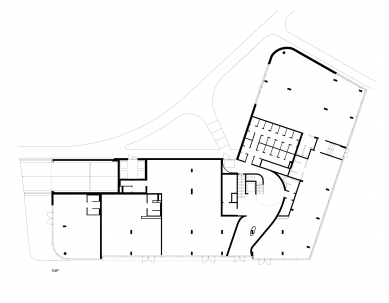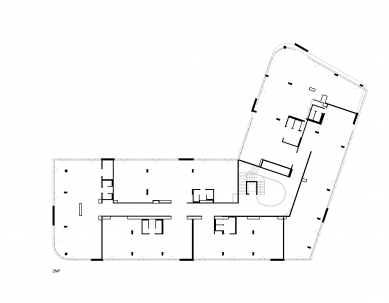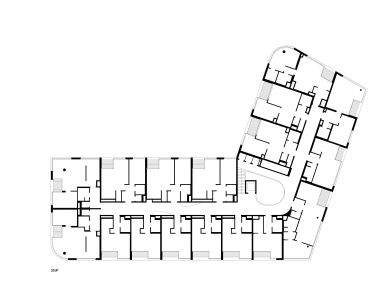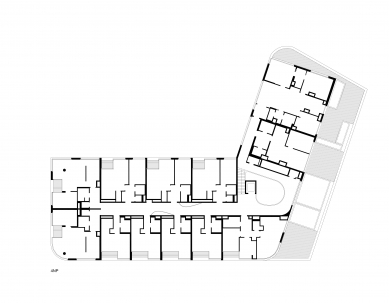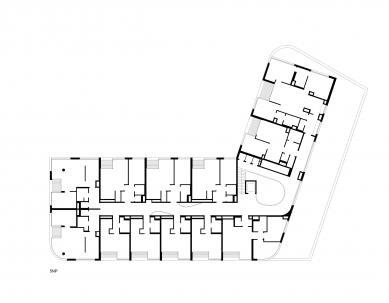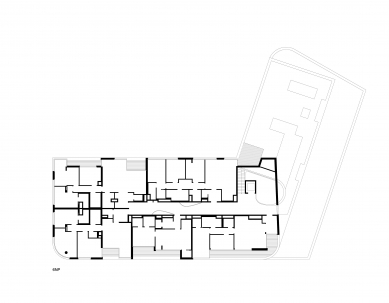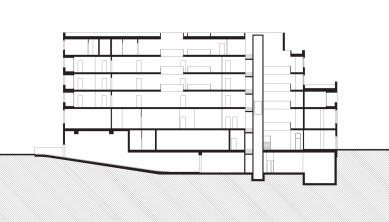
Multifunctional House Zenklova

In this part of lower Libeň, the traditionally regulated space in blocks interweaves not only with fragments of the original organic development of the local Jewish town but also with the structure of contemporary infill developments as separate solitaires. This layering creates a specific permeable area without a rigid block scheme; the block defined by the mentioned streets has a free, somewhat hybrid form, allowing the urban structure to retain elements of the original periphery.
The corner at the edge of this "block" (in the area of an unused space temporarily serving as a parking lot), for which we proposed the completion, has a very diverse neighborhood: here clash the intensive urban character of Zenklova Street, the peripheral poetry of Koželužská, and the quite distinct architectural forms of modern solitary apartment buildings of various scales. Therefore, the building is designed as a certain transducer, integrating the ambiguous character of the place, with mass, number of floors, and morphology composed with regard to the environment and the views to which its specific part is oriented.
The mass emerges from the footprints of the original buildings; the house is passable at the ground floor, symbolically restoring the historical trace of the disappeared Jirchářská Street in the form of a pedestrian path. The relatively intricate volume of the building is intentionally unified with a simple motif alternating window bands and shopfronts in a stylized vertical division, projecting its internal content (commercial spaces, offices, and further residential units on the upper floors) onto the façade facing Zenklova, as was customary in "urban palaces" from the first half of the last century.
The specifics of the plot shape and mass solution additionally provided the building with one important element – the space of the central staircase. Instead of standard stair sections, we proposed it at its center as an authentic focal point of the construction, a meeting place or simply an everyday experience of the space. Views, shaping, and play of light can thus serve for the residents as a reference to the poetry of staircases in old apartment buildings or the imagination of forgotten nooks of the original old Libeň.
The corner at the edge of this "block" (in the area of an unused space temporarily serving as a parking lot), for which we proposed the completion, has a very diverse neighborhood: here clash the intensive urban character of Zenklova Street, the peripheral poetry of Koželužská, and the quite distinct architectural forms of modern solitary apartment buildings of various scales. Therefore, the building is designed as a certain transducer, integrating the ambiguous character of the place, with mass, number of floors, and morphology composed with regard to the environment and the views to which its specific part is oriented.
The mass emerges from the footprints of the original buildings; the house is passable at the ground floor, symbolically restoring the historical trace of the disappeared Jirchářská Street in the form of a pedestrian path. The relatively intricate volume of the building is intentionally unified with a simple motif alternating window bands and shopfronts in a stylized vertical division, projecting its internal content (commercial spaces, offices, and further residential units on the upper floors) onto the façade facing Zenklova, as was customary in "urban palaces" from the first half of the last century.
The specifics of the plot shape and mass solution additionally provided the building with one important element – the space of the central staircase. Instead of standard stair sections, we proposed it at its center as an authentic focal point of the construction, a meeting place or simply an everyday experience of the space. Views, shaping, and play of light can thus serve for the residents as a reference to the poetry of staircases in old apartment buildings or the imagination of forgotten nooks of the original old Libeň.
The English translation is powered by AI tool. Switch to Czech to view the original text source.
1 comment
add comment
Subject
Author
Date
Doporučil bych, zajít se na stavbu podívat dnes.
Denně procházející pozorovatel
06.09.24 08:03
show all comments


