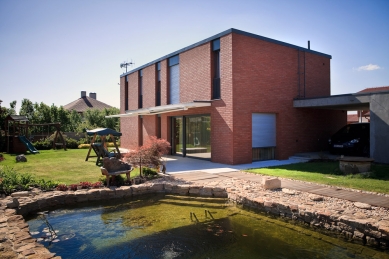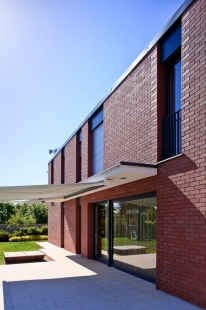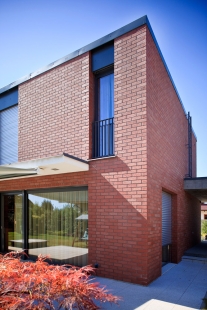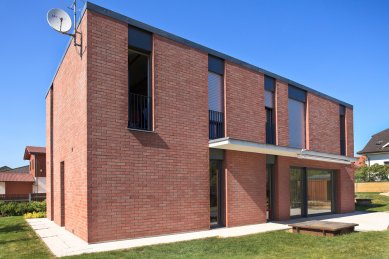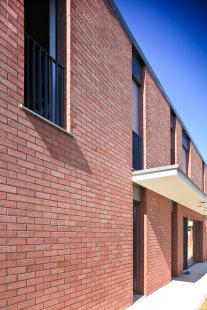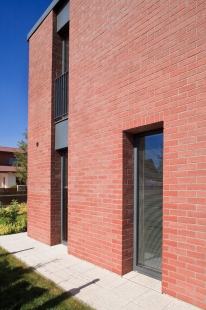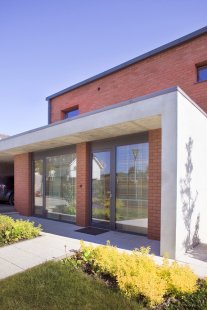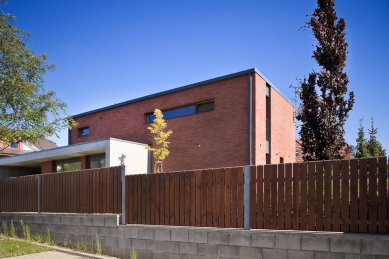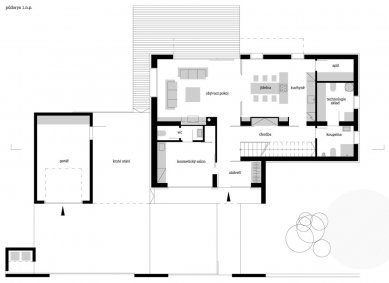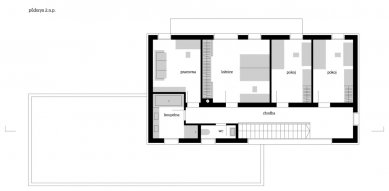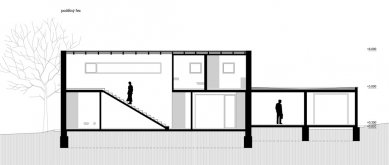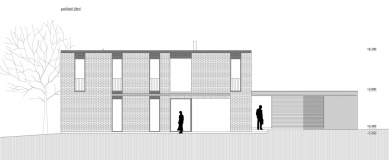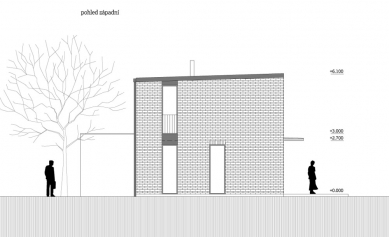
Family house in Hruštice

Location
For the construction of the house, the investor chose a plot of land above the town in the attractive location of Hruštice. The area, which has been gradually developed with predominantly family villas since the 1920s, has in recent years grown into substandard residential development, as is commonly found on the outskirts of all cities. Although the new houses adhere to the same prescribed regulations as the older development, they lack the villa character and nobility of the older homes.
Design
The location on a corner plot at the entrance to the area and the proximity of the dominant expressive Louha Villa designed by architect Vladimír Krýš (1897-1951) from 1931 directly invited a return to tradition and the construction of a generous villa. From the beginning, however, it was clear that the operational requirements and financial possibilities of the investor could not be reconciled with such a construction. The aim was therefore at least to build a house among the other "indistinct" houses that, while more modest, clearly identifies with the town and employs contemporary forms and a façade.
The house for a family of four with a cosmetic salon took the form of two blocks: a two-story residential block with vertical windows and a façade made of brick strips, and a single-story technical block that juts into the residential part at the entrance and is finished with a concrete coating.
Operation, layout
The covered concrete entrance oriented towards the street offers a direct view from the entrance door through the house back to the exterior and shows the way in a straight line into the interior of the house and to the residential garden.
The arrangement of the living area of the house corresponds to the usual division of spaces into a daytime part on the ground floor and a nighttime - quiet part on the upper floor.
On the ground floor, in addition to the connected living space, there is a technical background, a bathroom, and a small operation with a cosmetic salon and facilities that is set aside from the family bustle. The salon is accessible from the shared vestibule and its display windows are oriented towards the street.
While walking up the stairs and in the hallway on the upper floor, a wide view of the landscape opens through the panoramic window with a view of Ještěd. The bedrooms and bathroom are located on the upper floor.
The single-story part consists of a garage and a passage between it and the house, which serves as a covered parking space and can also be passed through to the garden.
For the construction of the house, the investor chose a plot of land above the town in the attractive location of Hruštice. The area, which has been gradually developed with predominantly family villas since the 1920s, has in recent years grown into substandard residential development, as is commonly found on the outskirts of all cities. Although the new houses adhere to the same prescribed regulations as the older development, they lack the villa character and nobility of the older homes.
Design
The location on a corner plot at the entrance to the area and the proximity of the dominant expressive Louha Villa designed by architect Vladimír Krýš (1897-1951) from 1931 directly invited a return to tradition and the construction of a generous villa. From the beginning, however, it was clear that the operational requirements and financial possibilities of the investor could not be reconciled with such a construction. The aim was therefore at least to build a house among the other "indistinct" houses that, while more modest, clearly identifies with the town and employs contemporary forms and a façade.
The house for a family of four with a cosmetic salon took the form of two blocks: a two-story residential block with vertical windows and a façade made of brick strips, and a single-story technical block that juts into the residential part at the entrance and is finished with a concrete coating.
Operation, layout
The covered concrete entrance oriented towards the street offers a direct view from the entrance door through the house back to the exterior and shows the way in a straight line into the interior of the house and to the residential garden.
The arrangement of the living area of the house corresponds to the usual division of spaces into a daytime part on the ground floor and a nighttime - quiet part on the upper floor.
On the ground floor, in addition to the connected living space, there is a technical background, a bathroom, and a small operation with a cosmetic salon and facilities that is set aside from the family bustle. The salon is accessible from the shared vestibule and its display windows are oriented towards the street.
While walking up the stairs and in the hallway on the upper floor, a wide view of the landscape opens through the panoramic window with a view of Ještěd. The bedrooms and bathroom are located on the upper floor.
The single-story part consists of a garage and a passage between it and the house, which serves as a covered parking space and can also be passed through to the garden.
The English translation is powered by AI tool. Switch to Czech to view the original text source.
2 comments
add comment
Subject
Author
Date
Pěkná práce....
Pavlína Harazimová
22.09.11 07:47
Pěkná práce ...
Tomáš Příhoda
23.09.11 02:04
show all comments


