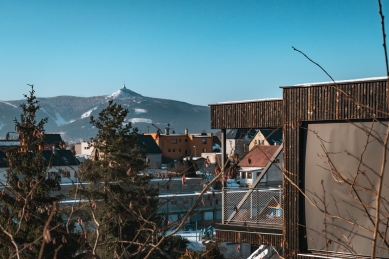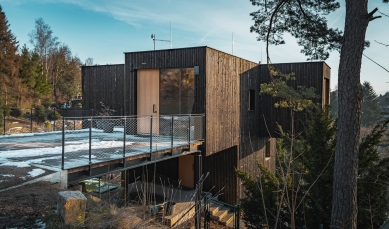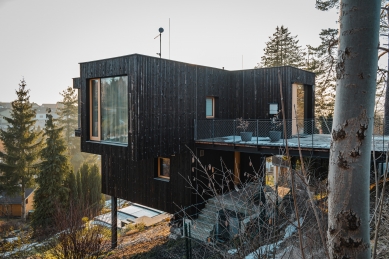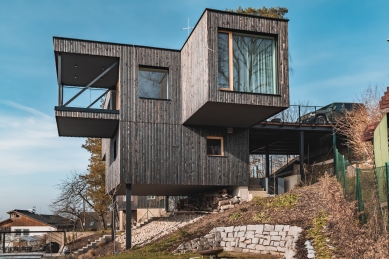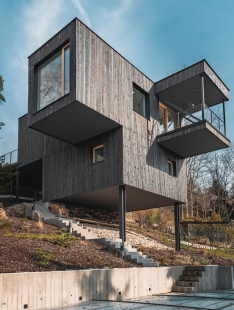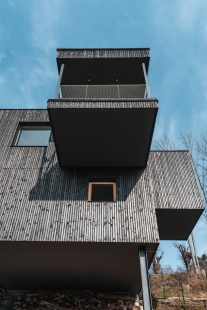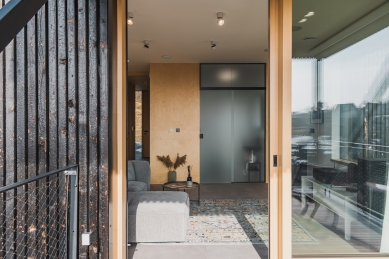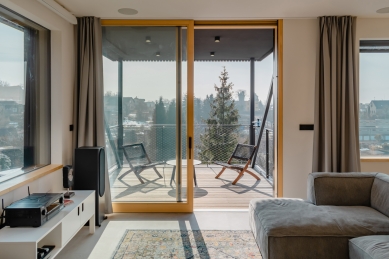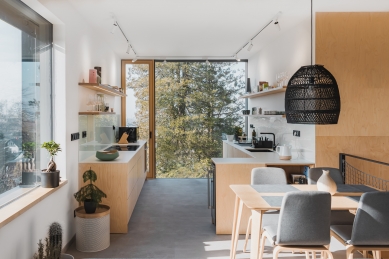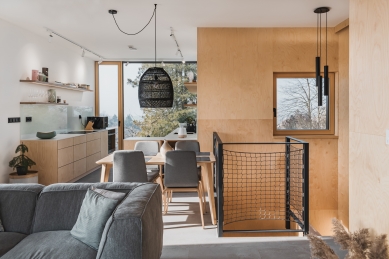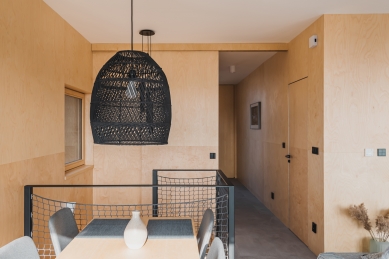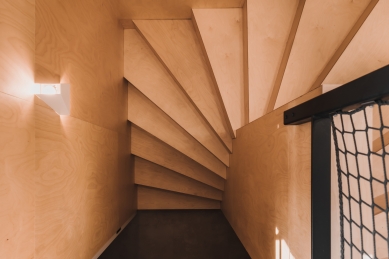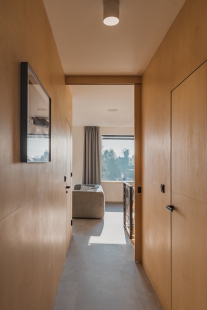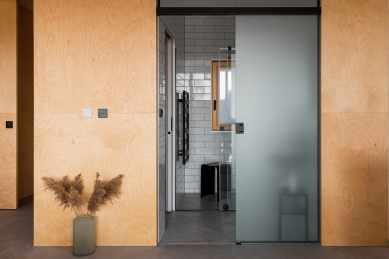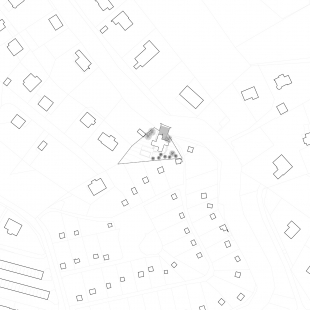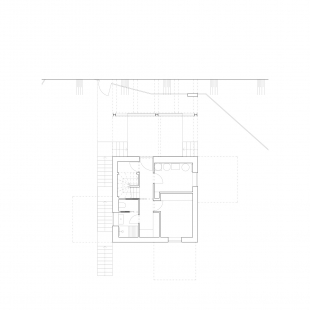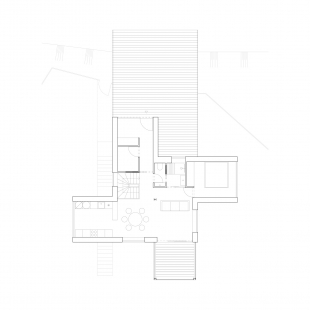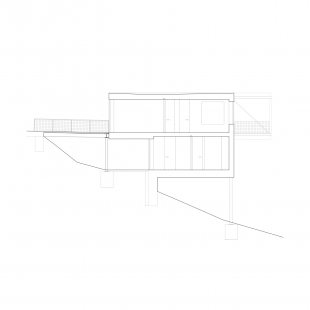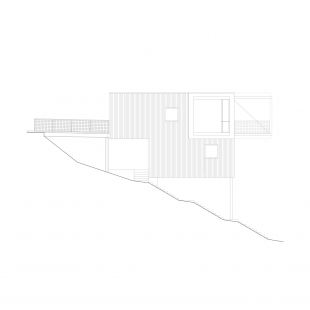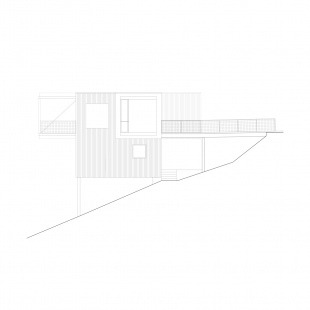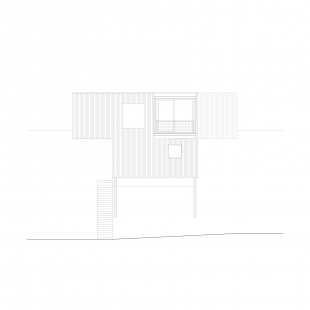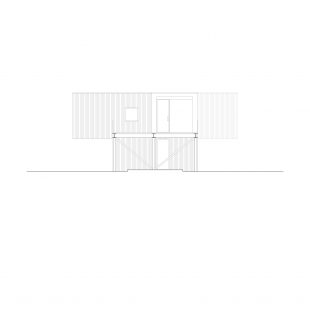
Family House Větrník

On the border of a residential area and a garden colony in Ruprechtice, just a few steps from the Church of Our Lady U Obrázku, a small house dances on the edge of an extreme slope. It lightly treads on a plot of irregular shape, whose almost ideal quality is its orientation to the southwest, from where impressive views open up towards the Ještěd-Kozákov ridge. In the opposite direction, the development thins out, the forest thickens, and soon the scene is dominated by the Jizera Mountains.
The mass of the house respects the urban structure of the locality and connects with the scale of neighboring buildings. Given the steep slope of the terrain, it was necessary to maximally compress the size of the house and find a solution that eliminates the need for landscaping. The house thus retains its lightness and sensitively demonstrates how to inhabit similarly complicated places. It directly connects to Horská Street via a bridge – a plateau – where parking is also allowed.
The main compositional and functional principle of the design was generous work with lighting, views, and ensuring sufficient privacy. The modest mass of the lower floor partially rests on the steep slope and is partially supported on columns, forming a pedestal for the upper floor. The upper floor playfully rotates toward the cardinal directions, and just like a windmill spreads its blades, it reaches out to them with tiered bay windows or balconies.
The entrance to the house leads from the access bridge into the upper intricate floor, whose heart is the living space with the staircase. It is followed by the "windmill" wings with a bedroom to the east, kitchen to the west, entrance hall to the north, and a south-facing balcony. The individual wings frame views of the surroundings and the Podještědí region. The staircase descends to the base of the house, where the technical room, storage, bedroom, and changing room with sanitary facilities are located. From here also leads an entrance to the garden.
The supporting structure of the house is formed by a lightweight steel skeleton connected at joints by welded and bolted elements. While the main living area of the house is almost entirely elevated above the ground, the base of the house leans against the slope through a beam on a foundation strip. The front of the base is supported by a pair of steel columns. The exterior walls are sandwich panels, the ceilings are made of trapezoidal sheets, and the roof is a flat single-layer structure covered with mPVC.
The material of the facade is inspired by the natural character of the locality – a cladding of charred larch slats was chosen in combination with surfaces made of waterproof veneered plywood on the fronts of the bay windows. The windows and glazed walls are framed with minimalist wooden frames made of oil-treated larch, with the infills being completed in a frameless style. The visible steel structures of the house are painted with black forge paint, and the railing on the balcony and bridge has stainless steel mesh infill. The access bridge is composed of boards laid on steel beams.
The mass of the house respects the urban structure of the locality and connects with the scale of neighboring buildings. Given the steep slope of the terrain, it was necessary to maximally compress the size of the house and find a solution that eliminates the need for landscaping. The house thus retains its lightness and sensitively demonstrates how to inhabit similarly complicated places. It directly connects to Horská Street via a bridge – a plateau – where parking is also allowed.
The main compositional and functional principle of the design was generous work with lighting, views, and ensuring sufficient privacy. The modest mass of the lower floor partially rests on the steep slope and is partially supported on columns, forming a pedestal for the upper floor. The upper floor playfully rotates toward the cardinal directions, and just like a windmill spreads its blades, it reaches out to them with tiered bay windows or balconies.
The entrance to the house leads from the access bridge into the upper intricate floor, whose heart is the living space with the staircase. It is followed by the "windmill" wings with a bedroom to the east, kitchen to the west, entrance hall to the north, and a south-facing balcony. The individual wings frame views of the surroundings and the Podještědí region. The staircase descends to the base of the house, where the technical room, storage, bedroom, and changing room with sanitary facilities are located. From here also leads an entrance to the garden.
The supporting structure of the house is formed by a lightweight steel skeleton connected at joints by welded and bolted elements. While the main living area of the house is almost entirely elevated above the ground, the base of the house leans against the slope through a beam on a foundation strip. The front of the base is supported by a pair of steel columns. The exterior walls are sandwich panels, the ceilings are made of trapezoidal sheets, and the roof is a flat single-layer structure covered with mPVC.
The material of the facade is inspired by the natural character of the locality – a cladding of charred larch slats was chosen in combination with surfaces made of waterproof veneered plywood on the fronts of the bay windows. The windows and glazed walls are framed with minimalist wooden frames made of oil-treated larch, with the infills being completed in a frameless style. The visible steel structures of the house are painted with black forge paint, and the railing on the balcony and bridge has stainless steel mesh infill. The access bridge is composed of boards laid on steel beams.
atakarchitekti
The English translation is powered by AI tool. Switch to Czech to view the original text source.
0 comments
add comment


