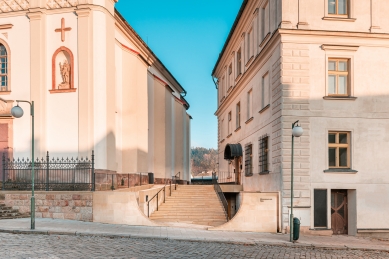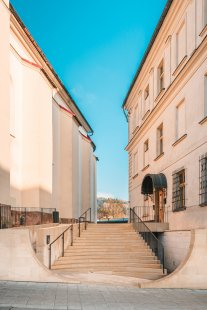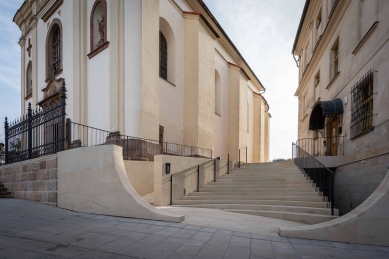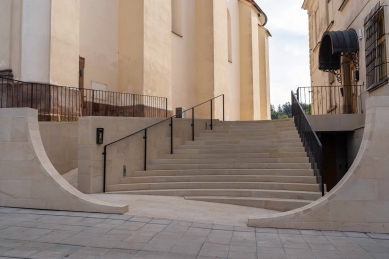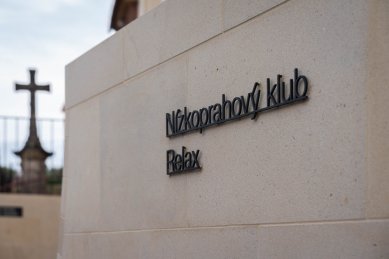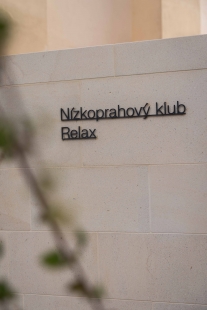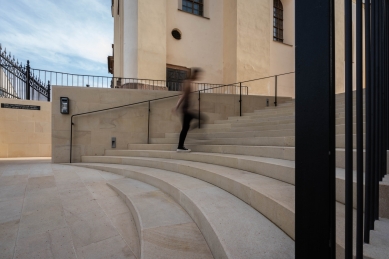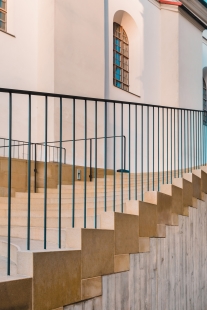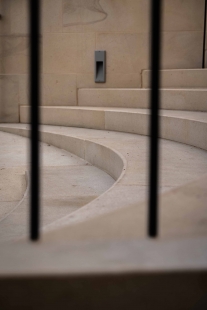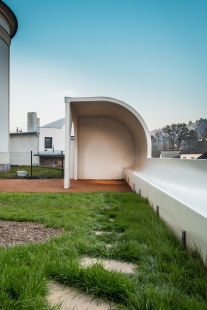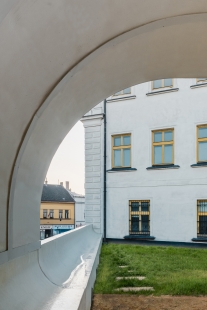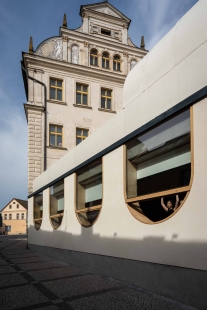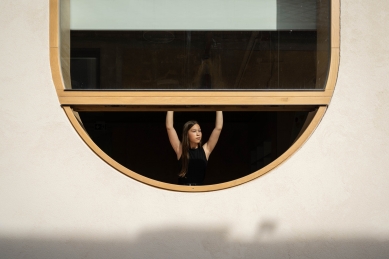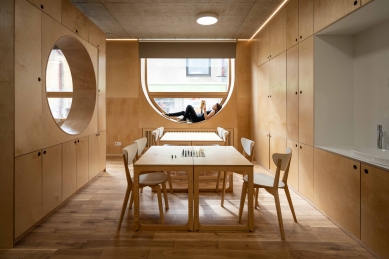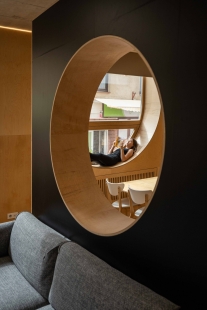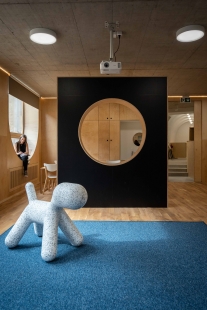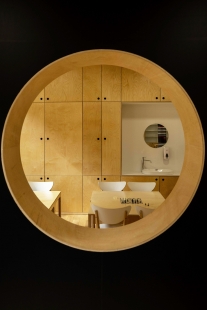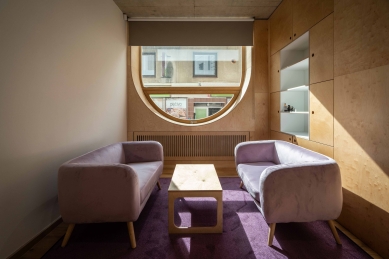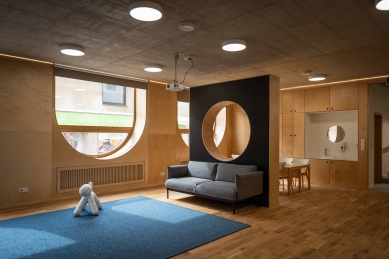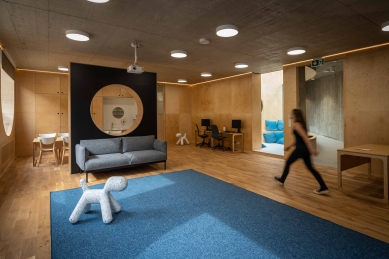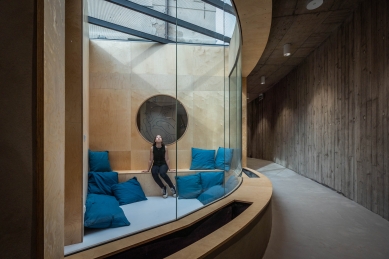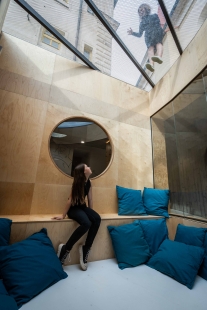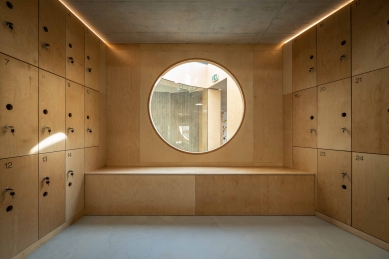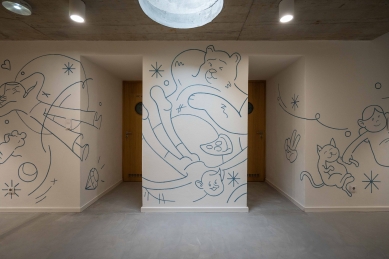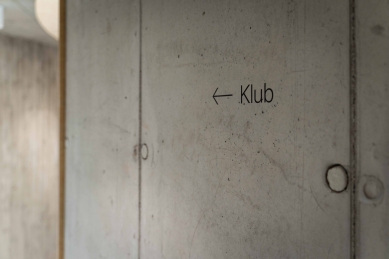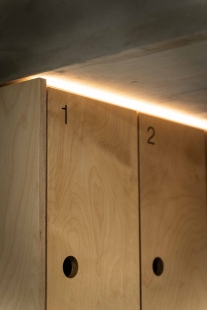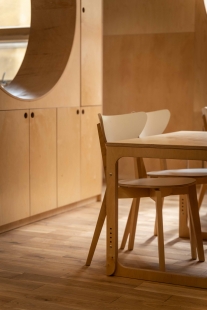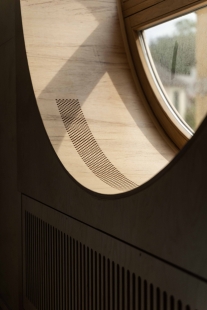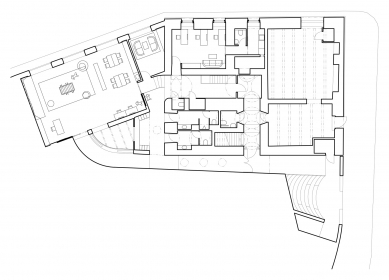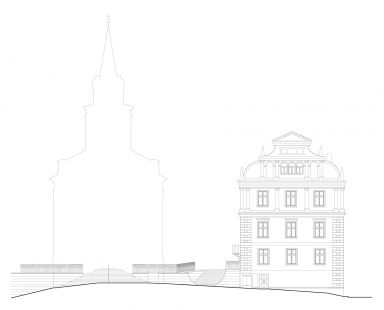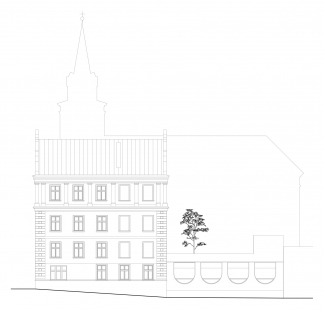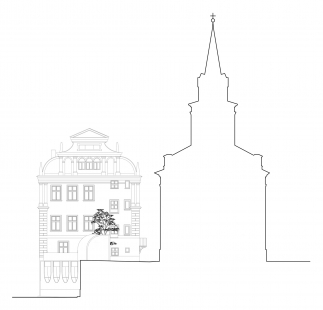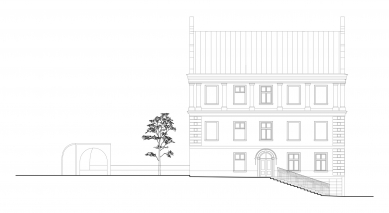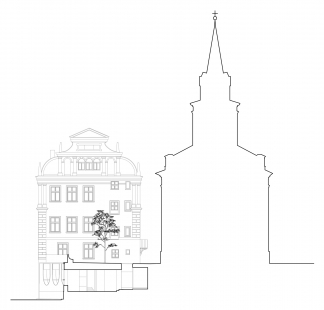
Low-threshold club in Nová Paka

In 1721, a school with a municipal saltworks and a hospital was built on the western side of the Nová Paka square, adjacent to the parish church of St. Nicholas. The building has always served as an educational facility, its form evolving over time in response to the increasing capacity of students and the type of school that was currently housed within it. It attained its present size and Neo-Renaissance appearance in 1889 according to the design of local architect and builder Jaroslav Bret. The last user of the building was a low-threshold club, which operated provisionally for several years in its upper part while the basement remained unused due to its poor condition.
And it is precisely with the low-threshold facility that the first phase of the overall reconstruction of the historic building is associated, at the end of which almost the entire house will return to children once again. In addition to the club, there should also be a branch of the House of Children and Youth in the building, rooms for associations, and a small commercial space on the ground floor, oriented towards Masaryk Square.
The low-threshold club, which is being created in the rehabilitated basement and the new single-storey extension on Mikulášská Street, will serve children and youth aged 8 to 20 years, at risk of social exclusion. It will provide them with the opportunity to spend their free time safely, offering help and support in dealing with life situations they struggle with.
Part of the first phase is also the cultivation of the public space between the former school and the church, from which one enters the Neo-Renaissance house. The intermediate space is highlighted by an arched passage in the stone wall, positioned along the longitudinal visual axis of the square. Following the passage is a segmented sandstone staircase flanked by ramps leading to the low-threshold center and to the elevated ground floor between the buildings. What was previously an inaccessible fenced corner of the town will thus become a new space open to the public. The shared ground floor has a unified gravel and stone surface enlivened by a green roof garden with a walkable skylight above the low threshold and a concrete gazebo with a bench.
Access to the club itself is via an inclined barrier-free ramp leading along the north side of the building. In the newly added vestibule, the entrance to the club is separated from the entrance to the old building leading to the elevator, which is planned for the next phase of the project. Behind the vestibule, the outdoor ramp transforms into an underground corridor deepening along the wall into the underground extension. At its end, an unexpected stream of light penetrates from the skylight above the glazed inner atrium into the dark space, illuminating the underground rooms and, together with the graphics on the corridor wall, providing the club with a positive atmosphere right from the entrance. The atrium is bordered on one side by a small hall with a cloakroom, and then a deepening corridor winds around it, which ends in a spacious semi-sunken clubroom with windows facing the street.
The clubroom is furnished to delineate a computer nook, a creative and play area with a climbing wall. In the glazed atrium, young clients can relax. Adjacent to the clubroom is a corridor that leads to a consultation room, and from there, one can return to the cloakroom. The historic building contains restrooms, an office with facilities for employees, technical support, a cellar, and an arched corridor serving as a connection to the future elevator.
Earthworks for the underground extension carried out in close proximity to the parish church of St. Nicholas required increased caution due to the unknown foundation of the neighboring cultural monument. It was reasonably assumed that a cemetery existed in its vicinity. A rescue archaeological survey indeed proved that burials occurred in the cemetery site for at least 400 years. Archaeologists identified, documented, and excavated approximately 250 skeletal remains buried in several layers, which will be respectfully reinterred in an underground repository after examination.
And it is precisely with the low-threshold facility that the first phase of the overall reconstruction of the historic building is associated, at the end of which almost the entire house will return to children once again. In addition to the club, there should also be a branch of the House of Children and Youth in the building, rooms for associations, and a small commercial space on the ground floor, oriented towards Masaryk Square.
The low-threshold club, which is being created in the rehabilitated basement and the new single-storey extension on Mikulášská Street, will serve children and youth aged 8 to 20 years, at risk of social exclusion. It will provide them with the opportunity to spend their free time safely, offering help and support in dealing with life situations they struggle with.
Part of the first phase is also the cultivation of the public space between the former school and the church, from which one enters the Neo-Renaissance house. The intermediate space is highlighted by an arched passage in the stone wall, positioned along the longitudinal visual axis of the square. Following the passage is a segmented sandstone staircase flanked by ramps leading to the low-threshold center and to the elevated ground floor between the buildings. What was previously an inaccessible fenced corner of the town will thus become a new space open to the public. The shared ground floor has a unified gravel and stone surface enlivened by a green roof garden with a walkable skylight above the low threshold and a concrete gazebo with a bench.
Access to the club itself is via an inclined barrier-free ramp leading along the north side of the building. In the newly added vestibule, the entrance to the club is separated from the entrance to the old building leading to the elevator, which is planned for the next phase of the project. Behind the vestibule, the outdoor ramp transforms into an underground corridor deepening along the wall into the underground extension. At its end, an unexpected stream of light penetrates from the skylight above the glazed inner atrium into the dark space, illuminating the underground rooms and, together with the graphics on the corridor wall, providing the club with a positive atmosphere right from the entrance. The atrium is bordered on one side by a small hall with a cloakroom, and then a deepening corridor winds around it, which ends in a spacious semi-sunken clubroom with windows facing the street.
The clubroom is furnished to delineate a computer nook, a creative and play area with a climbing wall. In the glazed atrium, young clients can relax. Adjacent to the clubroom is a corridor that leads to a consultation room, and from there, one can return to the cloakroom. The historic building contains restrooms, an office with facilities for employees, technical support, a cellar, and an arched corridor serving as a connection to the future elevator.
Earthworks for the underground extension carried out in close proximity to the parish church of St. Nicholas required increased caution due to the unknown foundation of the neighboring cultural monument. It was reasonably assumed that a cemetery existed in its vicinity. A rescue archaeological survey indeed proved that burials occurred in the cemetery site for at least 400 years. Archaeologists identified, documented, and excavated approximately 250 skeletal remains buried in several layers, which will be respectfully reinterred in an underground repository after examination.
atakarchitekti
The English translation is powered by AI tool. Switch to Czech to view the original text source.
0 comments
add comment



