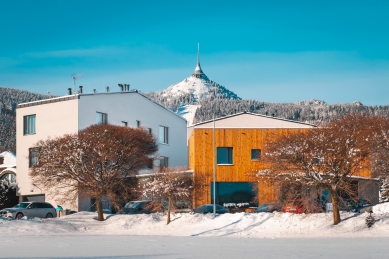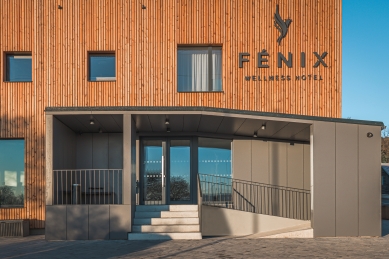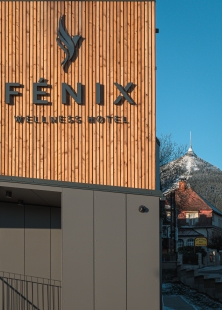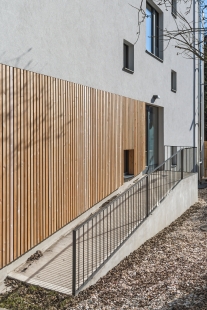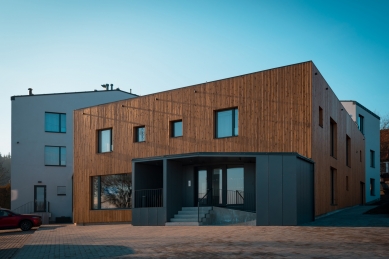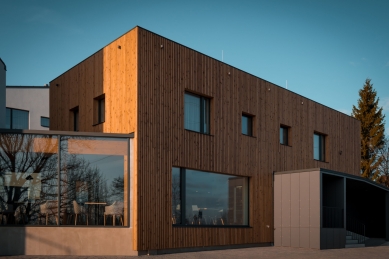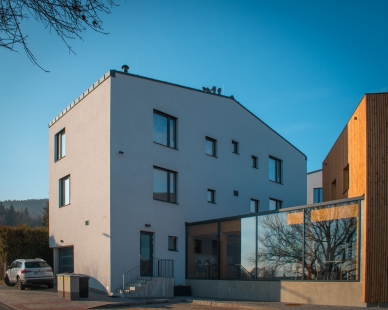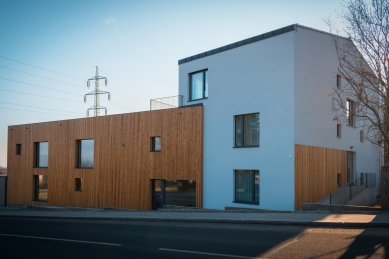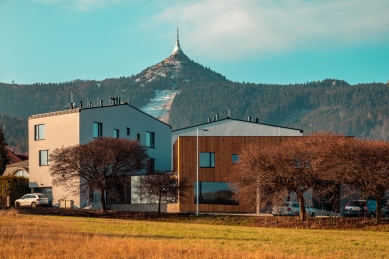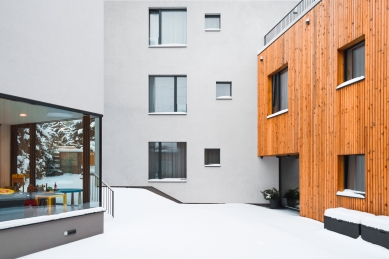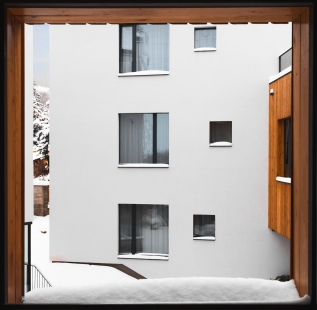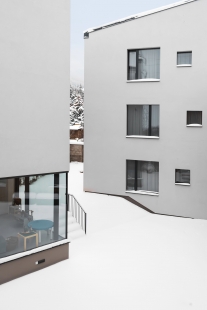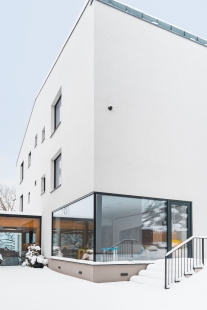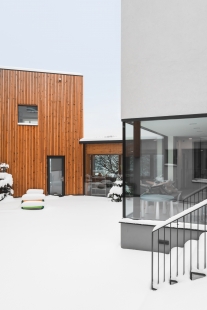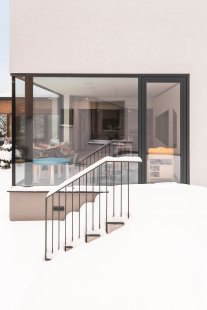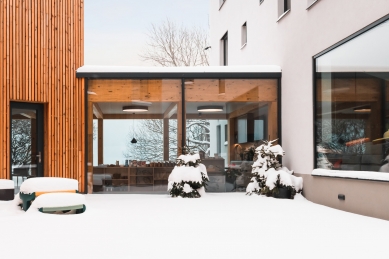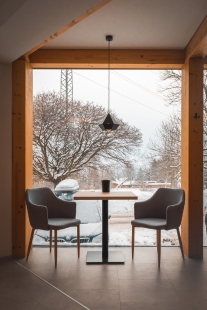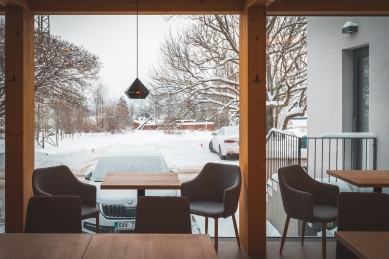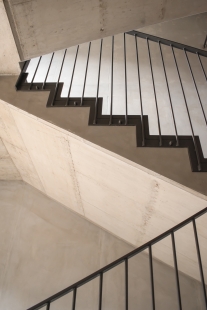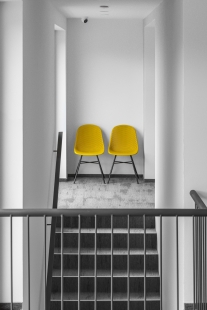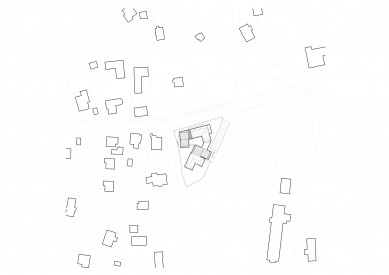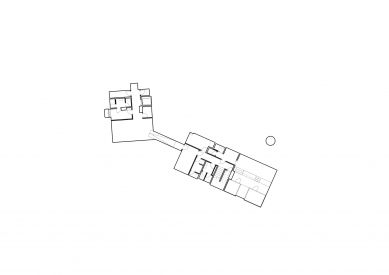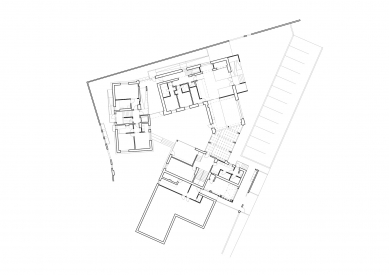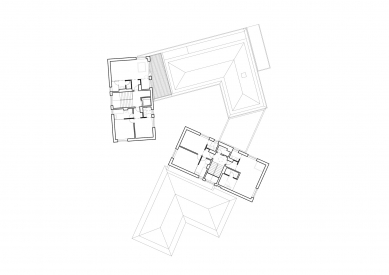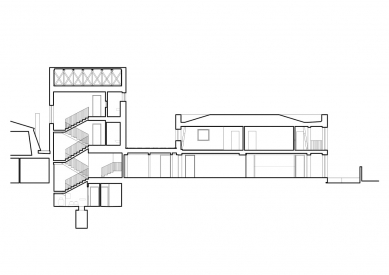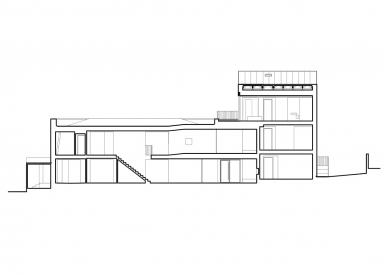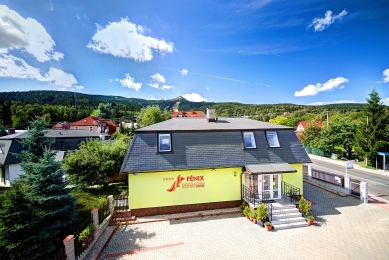
Wellness Hotel Fénix

In the autumn of 2012, the owners of a small guesthouse below Ještěd came up with their idea to transform the family guesthouse into a modern hotel that meets current trends. This initiated an eight-year journey towards the rebirth of the Phoenix, as the guesthouse was aptly named.
Increasing the capacity of the small guesthouse, raising its standard, and expanding services meant a radical change associated with a new visual image of the hotel, a redesign of the existing guesthouse, and the design of a new extension. Such a change was necessary. The two-story building from the nineties with a mansard roof was not truly a pride of architecture.
On the small triangular plot bordered by roads, in addition to the accommodation facility, there was also a family house with a garage and garden, built in the same spirit as the guesthouse itself. There was little room for expansion. Only a small piece of garden next to the guesthouse was available. Building a unique accommodation complex with 40 beds, a spacious lobby, private wellness, a self-service café, and a children's playroom here, without the rest of the land being left awkwardly unused and while ensuring privacy for hotel guests and residents of the neighboring family house, seemed to be an unsolvable puzzle.
By cleverly positioning two narrow three-story residential towers and connecting them with the remnants of the hotel, a compact structure around a semi-enclosed atrium - an inner courtyard intended for guests' outdoor stay - was created. The garage of the family house was taken over for this purpose. It made way for one of the residential towers, while the other occupied part of the guesthouse's garden.
The original hotel’s mansard was removed, and the ground floor interior was transformed into a generous reception area with a lobby and self-service café. The simple shape and wooden facade against the backdrop of the two white towers gave it a contemporary alpine look.
A single-story glazed connector with a café linked the original building with the southern accommodation tower. While the western tower is purely for accommodation, the basement of the southern tower successfully houses a private wellness area, offices, storage, and on the ground floor, a glazed children's playroom oriented towards the living atrium. The white towers increased the hotel's capacity to 19 rooms, most of which boast a large whirlpool, sauna, modern furnishings, and a view of Liberec.
The only one yet untouched by the visual change was the family house. Although it gained a new garage on the ground floor of the southern tower, a comprehensive transformation in the same style is yet to come.
In the summer of 2018, the old Phoenix was demolished with a hammer, so that, like the mythical bird of the same name, it could rise from its ashes and once again welcome its guests at the turn of 2019/2020.
Increasing the capacity of the small guesthouse, raising its standard, and expanding services meant a radical change associated with a new visual image of the hotel, a redesign of the existing guesthouse, and the design of a new extension. Such a change was necessary. The two-story building from the nineties with a mansard roof was not truly a pride of architecture.
On the small triangular plot bordered by roads, in addition to the accommodation facility, there was also a family house with a garage and garden, built in the same spirit as the guesthouse itself. There was little room for expansion. Only a small piece of garden next to the guesthouse was available. Building a unique accommodation complex with 40 beds, a spacious lobby, private wellness, a self-service café, and a children's playroom here, without the rest of the land being left awkwardly unused and while ensuring privacy for hotel guests and residents of the neighboring family house, seemed to be an unsolvable puzzle.
By cleverly positioning two narrow three-story residential towers and connecting them with the remnants of the hotel, a compact structure around a semi-enclosed atrium - an inner courtyard intended for guests' outdoor stay - was created. The garage of the family house was taken over for this purpose. It made way for one of the residential towers, while the other occupied part of the guesthouse's garden.
The original hotel’s mansard was removed, and the ground floor interior was transformed into a generous reception area with a lobby and self-service café. The simple shape and wooden facade against the backdrop of the two white towers gave it a contemporary alpine look.
A single-story glazed connector with a café linked the original building with the southern accommodation tower. While the western tower is purely for accommodation, the basement of the southern tower successfully houses a private wellness area, offices, storage, and on the ground floor, a glazed children's playroom oriented towards the living atrium. The white towers increased the hotel's capacity to 19 rooms, most of which boast a large whirlpool, sauna, modern furnishings, and a view of Liberec.
The only one yet untouched by the visual change was the family house. Although it gained a new garage on the ground floor of the southern tower, a comprehensive transformation in the same style is yet to come.
In the summer of 2018, the old Phoenix was demolished with a hammer, so that, like the mythical bird of the same name, it could rise from its ashes and once again welcome its guests at the turn of 2019/2020.
atakarchitekti
The English translation is powered by AI tool. Switch to Czech to view the original text source.
0 comments
add comment


