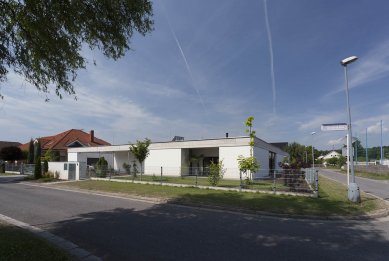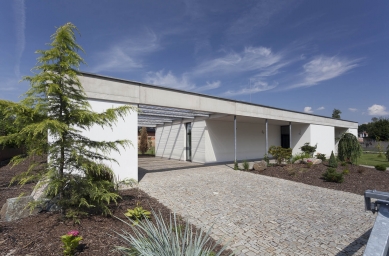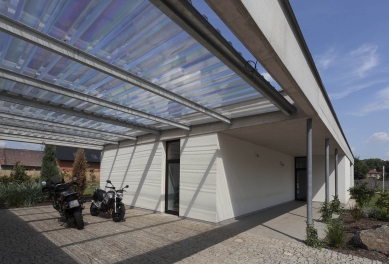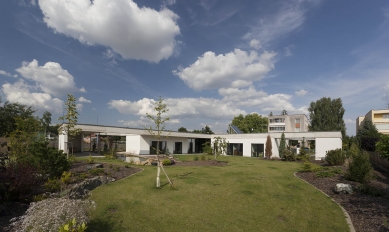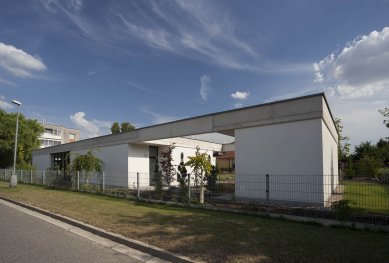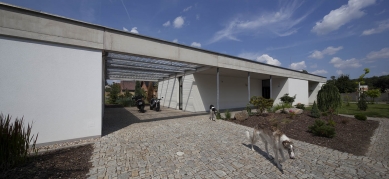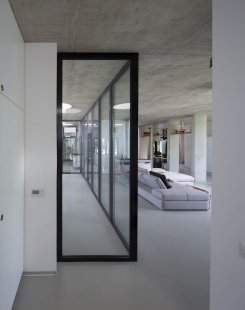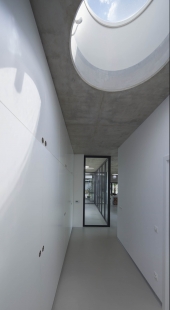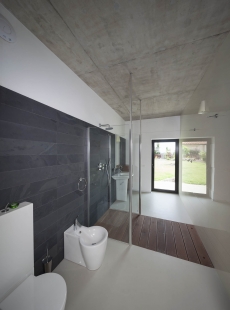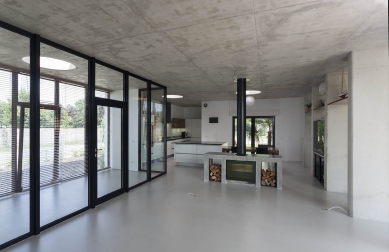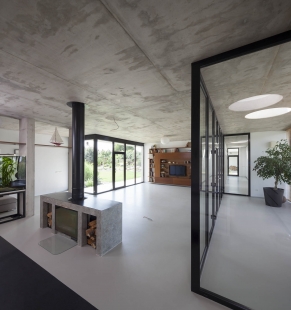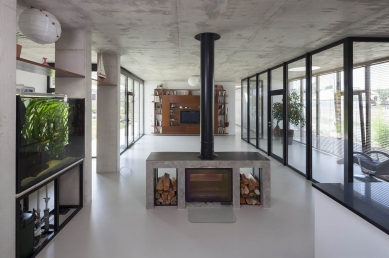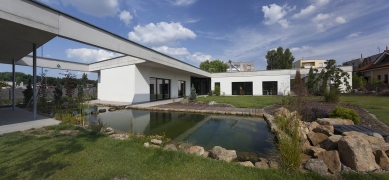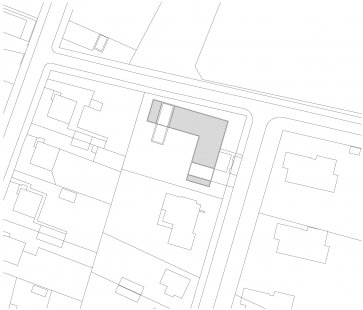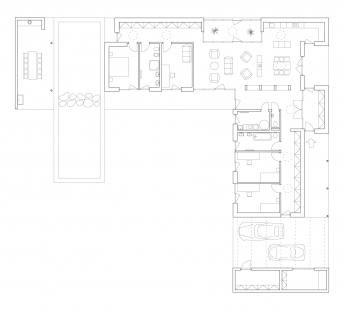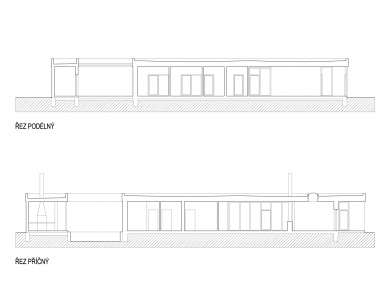
Family house Rosice nad Labem

The plot is located on a flat corner lot, adjacent to a football field, family houses, and apartment buildings.
The single-story "L" shaped house separates the private garden from both streets along its entire length. On the western side, the mass of the building is completed with a swimming pond and a gazebo, while on the southern side, it is finished with a parking shelter that includes a storage area and a garage for a motorcycle.
Along the streets are the operational parts of the house - hallways, entrance, and kitchen, while all living rooms are oriented towards the garden. Between the masonry volumes of the bedroom areas is an open living space with a kitchen and a winter garden. The individual volumes are connected by a concrete cornice forming the attic of the house.
The single-story "L" shaped house separates the private garden from both streets along its entire length. On the western side, the mass of the building is completed with a swimming pond and a gazebo, while on the southern side, it is finished with a parking shelter that includes a storage area and a garage for a motorcycle.
Along the streets are the operational parts of the house - hallways, entrance, and kitchen, while all living rooms are oriented towards the garden. Between the masonry volumes of the bedroom areas is an open living space with a kitchen and a winter garden. The individual volumes are connected by a concrete cornice forming the attic of the house.
The English translation is powered by AI tool. Switch to Czech to view the original text source.
1 comment
add comment
Subject
Author
Date
Přesně podle mého gusta !
29.07.19 10:12
show all comments


