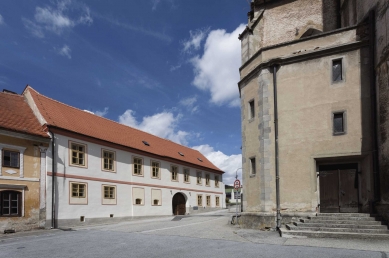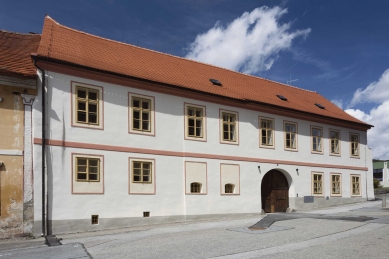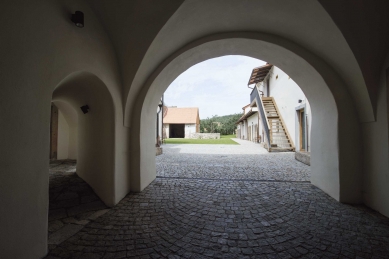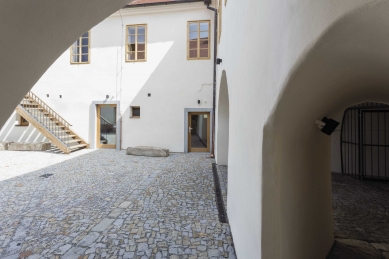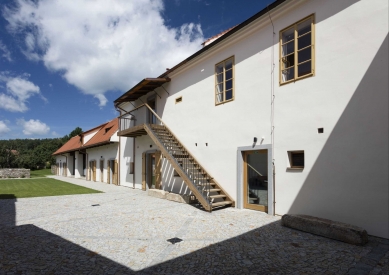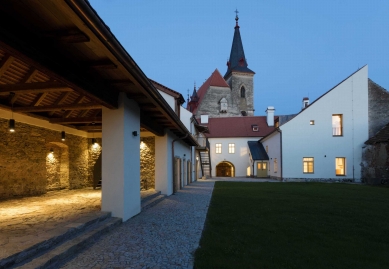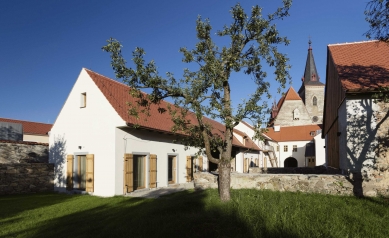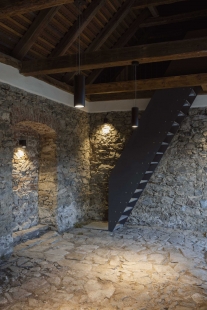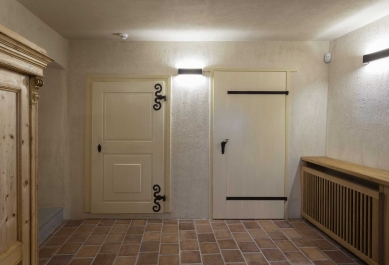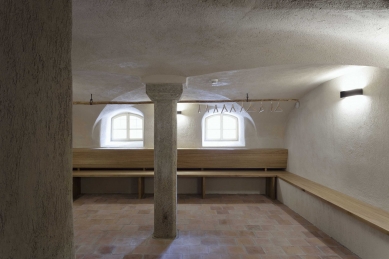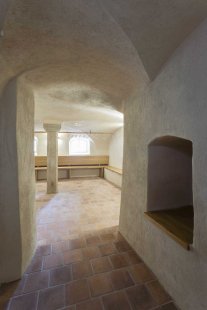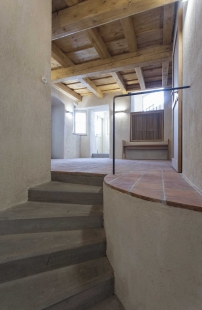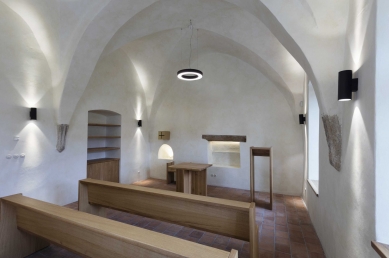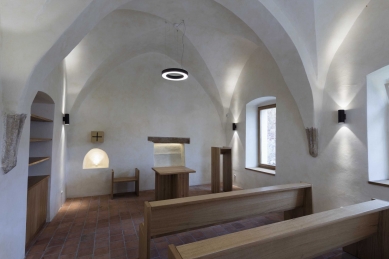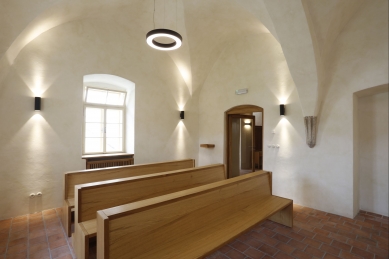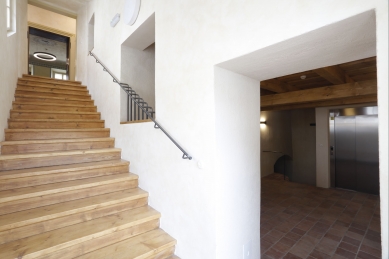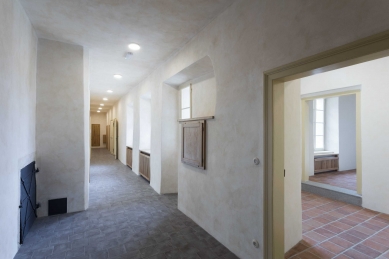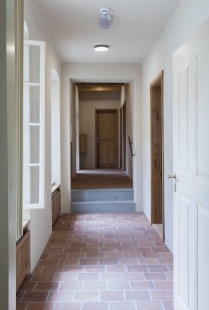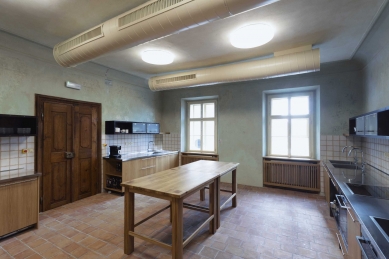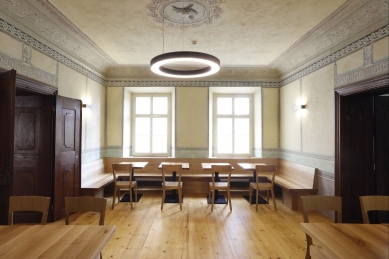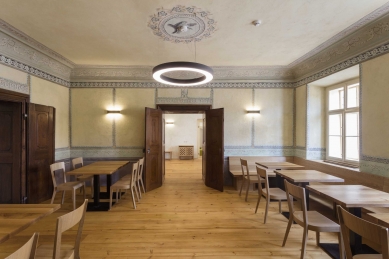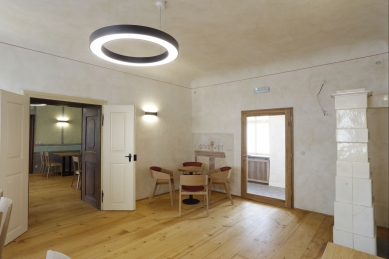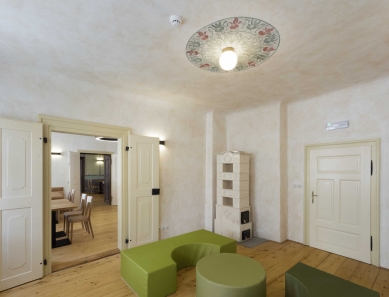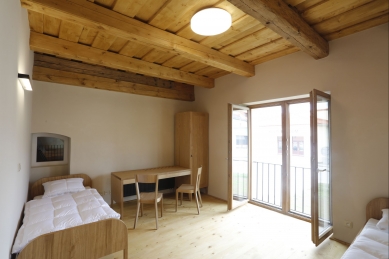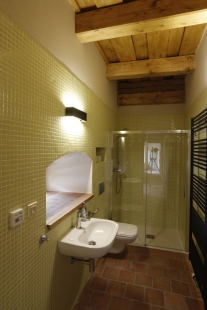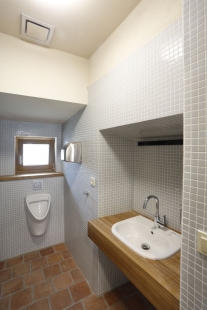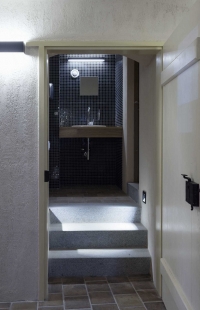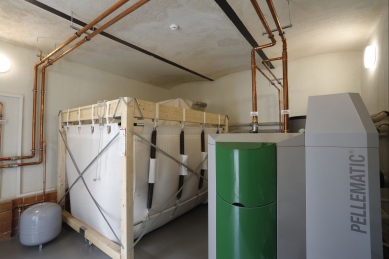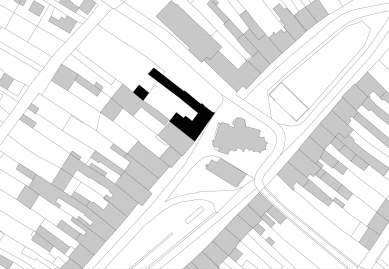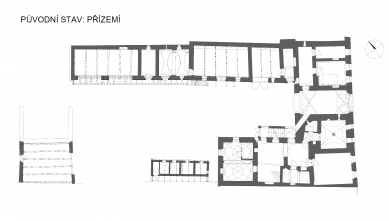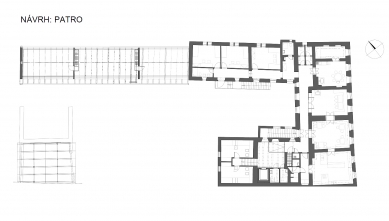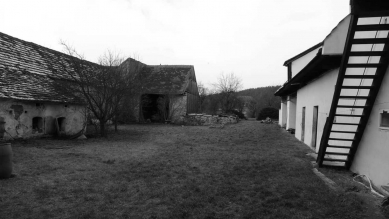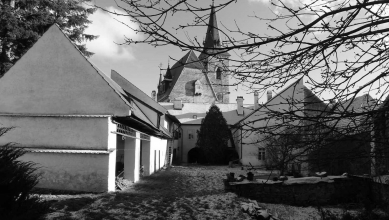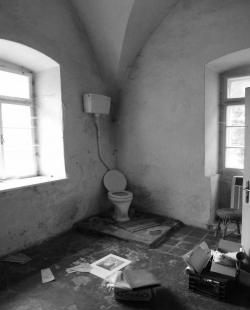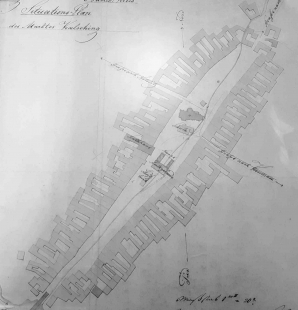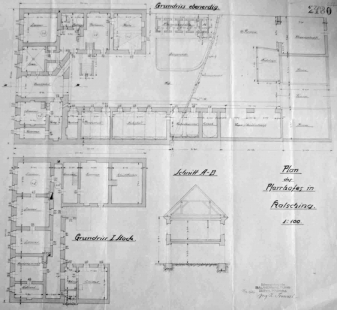
Renovation of the former rectory into a facility for individuals with autism spectrum disorders

Chvalšiny is situated between Kletí and the military area of Boletice. The original inhabitants were expelled in 1945, and today there are only 1,300 residents. A private foundation from the Roman Catholic Church purchased the rectory and established accommodation for individuals with autism spectrum disorders – offering places for one-week or weekend stays, while also saving a deteriorating cultural monument. The former rectory is located in the center of the village next to the Gothic church, on the site of two original burgher houses. The main facade faces the square, and to the north, the building presents a blind facade, exposed in the 1960s after the demolition of a neighboring structure. The cellar and part of the ground floor date back to the medieval period, while the main part of the building is Baroque with a Neoclassical reconstruction, and its most recent parts are from the 19th century and the 1930s.
The overall volume and roofs of the house remained largely untouched, and the reconstruction does not significantly change the appearance of the building on the square aside from the new color scheme of the facade. We respected the original entrances, as well as the layout and communication arrangement of the building. In addition to the entrance area, the ground floor contains a separate apartment and a chapel. An elevator and an outdoor staircase have been added. In the main wing on the first floor of the house is the social area, which features spaces of exceptional spatial quality. To achieve the necessary capacity of 22 beds, the mass of the northern wing was extended to the level of the former barn, and in the location of the former stables, pigsties, and granary, additional rooms were created.
New windows were opened in the northern perimeter wall. Double ventilated floors were installed on the ground floor. Tension rods were added at the vaults, and wooden ceilings and trusses were repaired. The original boards were used for the floors, and the brick pavings are handmade. According to the inventory, carpentry, locksmith, and stonemasonry products were restored. The historical painting was also restored.
The new use has breathed life into the building and added another layer to its entire history. At the start of the project, there were concerns that the building would not be suitable for clients with autism spectrum disorders, that they might attempt to demolish the heritage site and that it would be easy for them to self-harm within the building. Currently, trial operations are underway, and it can be stated that clients are feeling comfortable and content in the house.
The overall volume and roofs of the house remained largely untouched, and the reconstruction does not significantly change the appearance of the building on the square aside from the new color scheme of the facade. We respected the original entrances, as well as the layout and communication arrangement of the building. In addition to the entrance area, the ground floor contains a separate apartment and a chapel. An elevator and an outdoor staircase have been added. In the main wing on the first floor of the house is the social area, which features spaces of exceptional spatial quality. To achieve the necessary capacity of 22 beds, the mass of the northern wing was extended to the level of the former barn, and in the location of the former stables, pigsties, and granary, additional rooms were created.
New windows were opened in the northern perimeter wall. Double ventilated floors were installed on the ground floor. Tension rods were added at the vaults, and wooden ceilings and trusses were repaired. The original boards were used for the floors, and the brick pavings are handmade. According to the inventory, carpentry, locksmith, and stonemasonry products were restored. The historical painting was also restored.
The new use has breathed life into the building and added another layer to its entire history. At the start of the project, there were concerns that the building would not be suitable for clients with autism spectrum disorders, that they might attempt to demolish the heritage site and that it would be easy for them to self-harm within the building. Currently, trial operations are underway, and it can be stated that clients are feeling comfortable and content in the house.
The English translation is powered by AI tool. Switch to Czech to view the original text source.
3 comments
add comment
Subject
Author
Date
Krása
Luboš
23.04.20 07:32
ale má chyby
Libor Knot
23.04.20 10:31
Cit!
Vích
23.04.20 11:16
show all comments



