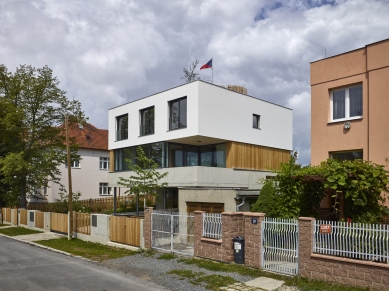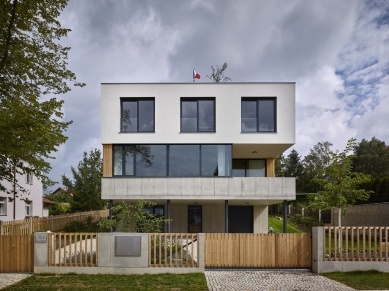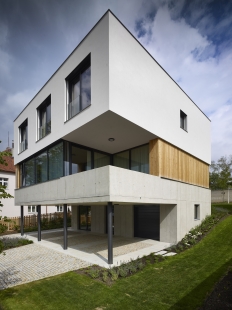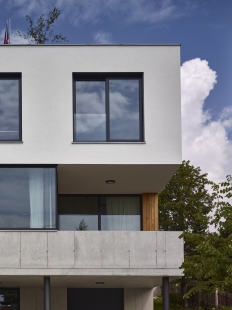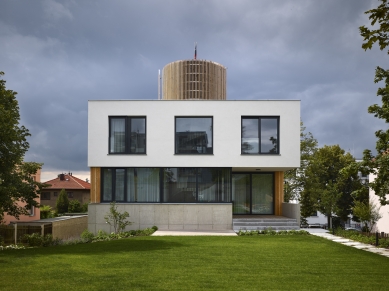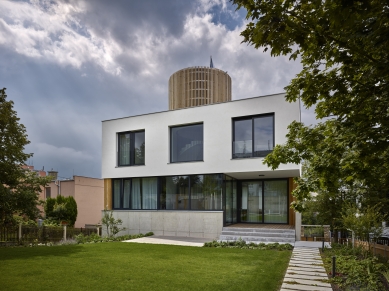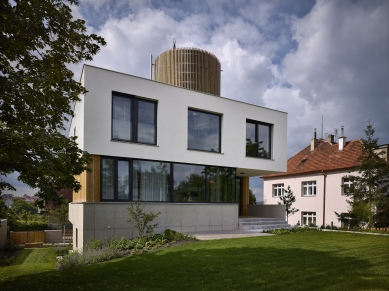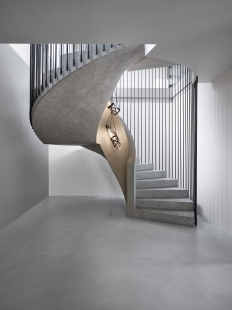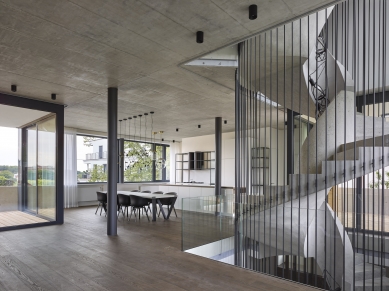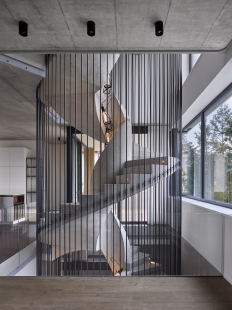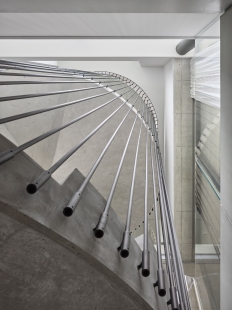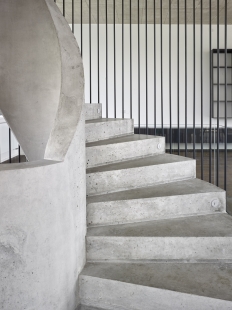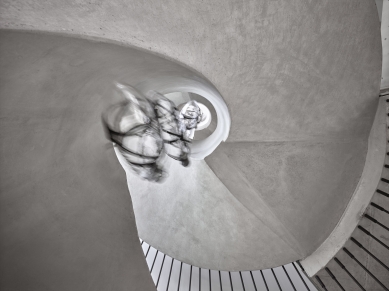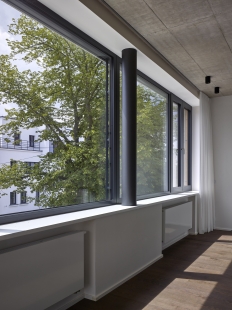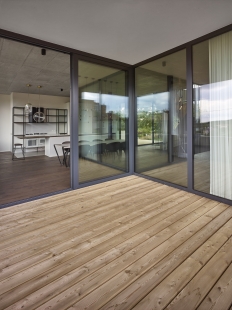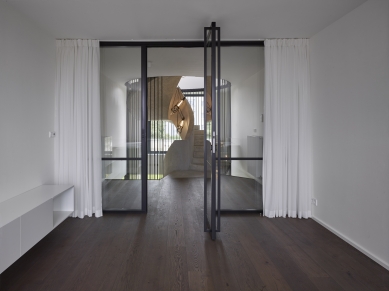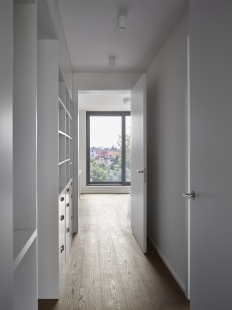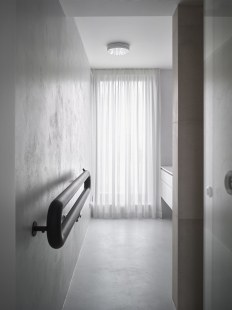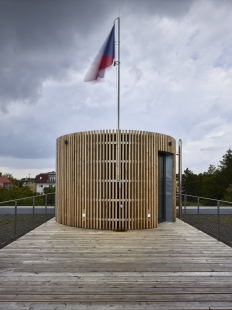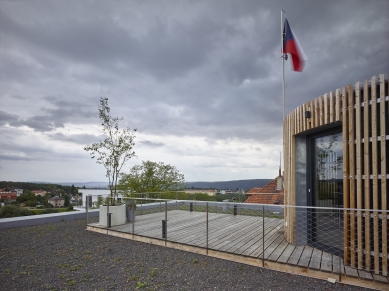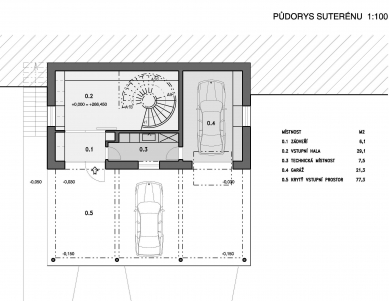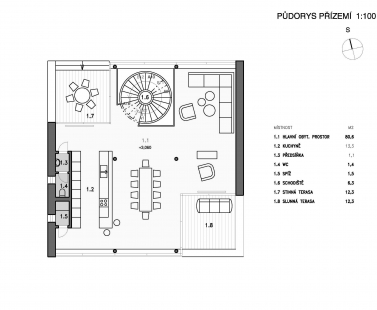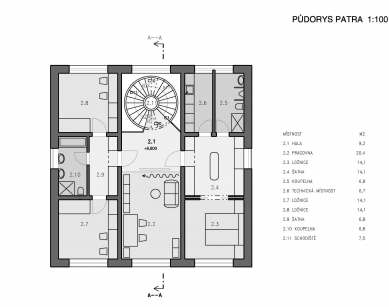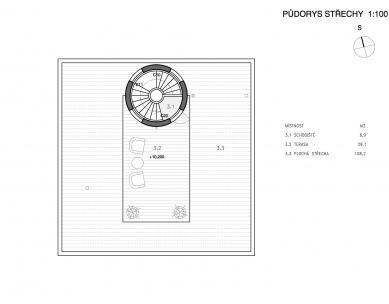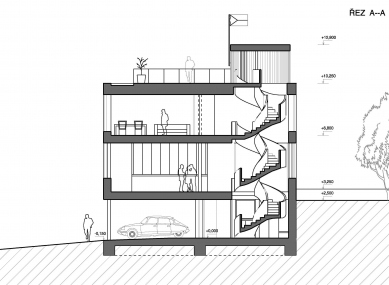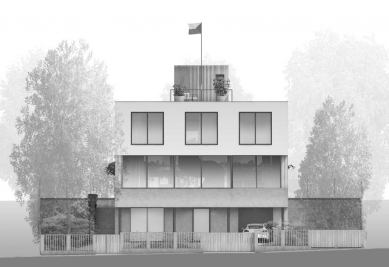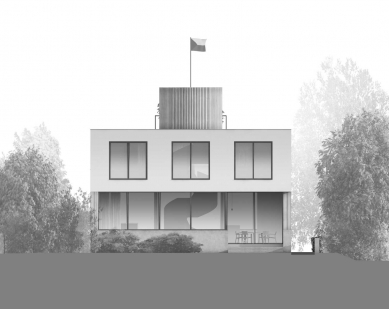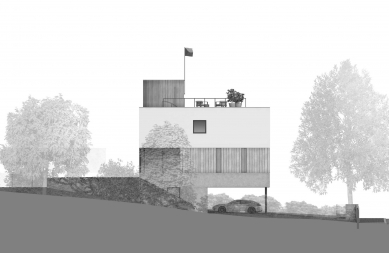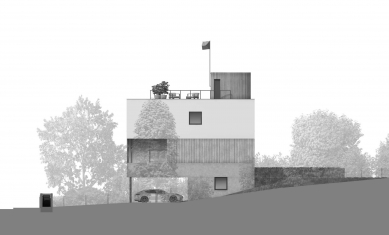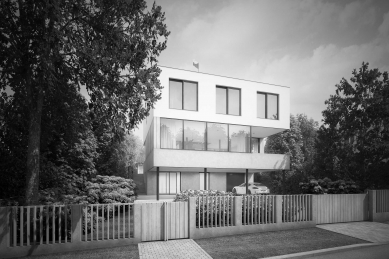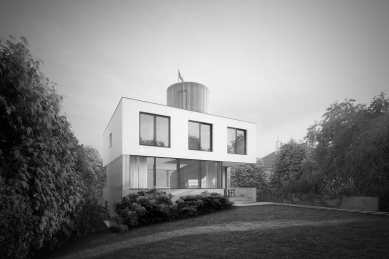
Single-Family Home in Prague - Braník

Design Concept
The detached home is situated on a rectangular lot on a south-facing slope. Trees and other vegetation line the perimeter while still permitting views to the confluence of Vltava and Berounka, a nearby housing estate, and the surrounding landscaping. The access street runs along the southern edge of the lot. This, together with the morphology of the site and the architecture of the neighboring buildings determined the final position of the house. The north part of the lot is left free and the house is built right on the building line.
The three-story cube-like mass of the house is carefully chiseled away to create a series of outdoor living spaces: a pair of loggias and a covered front porch. A reinforced concrete spiral straircase connects all three of the floors. The principal living area is located on the middle floor and the idea of opening it up and connecting it with the exterior on both sides (south and north) was the central theme of the design concept. This arrangement also means the slope can be used to access the back garden. The top floor is reserved for private rooms with wide windows facing both south and north, letting in sunshine and offering panoramic views.
Project Description
From the front porch, which doubles as a covered driveway, we pass through a small vestibule into the main hall with the spiral staircase. The vestibule also connects to a mechanical room and a garage on the east side of the house. The layout of the principal living area, located on the middle floor, is quite simple. After ascending the staircase, we enter into an open plan kitchen living room that leads to a sunlit south-facing loggia overlooking the street, and a second shadier loggia on the north serving as direct access to the back garden. The open plan living room is only divided by a pair of thin steel columns. A bathroom and pantry are located behind the kitchen on the west side of the house.
The layout of the top floor has three sections. The hall in the middle leads to a pair of children's bedrooms, a cloakroom and a bathroom to the west, to the master bedroom with an en suite and a walk-in closet to the east, and ends with a study facing south.
The spiral staircase finally ascends onto a roof terrace with panoramic views of the surrounding landscape.
Technical Description
The three-story structure combines load-bearing walls with beams and columns. Vertical load-bearing elements include reinforced concrete cast in-situ walls, masonry walls, and steel columns. Horizontal elements include reinforced concrete cast in-situ flat slabs with concealed beams.
Smooth white render finishes, architectural concrete surfaces and larch cladding complete the exterior architecture of the house, together with dark aluminium window frames. Granite blocks and concrete pavers are used on paved surfaces.
The detached home is situated on a rectangular lot on a south-facing slope. Trees and other vegetation line the perimeter while still permitting views to the confluence of Vltava and Berounka, a nearby housing estate, and the surrounding landscaping. The access street runs along the southern edge of the lot. This, together with the morphology of the site and the architecture of the neighboring buildings determined the final position of the house. The north part of the lot is left free and the house is built right on the building line.
The three-story cube-like mass of the house is carefully chiseled away to create a series of outdoor living spaces: a pair of loggias and a covered front porch. A reinforced concrete spiral straircase connects all three of the floors. The principal living area is located on the middle floor and the idea of opening it up and connecting it with the exterior on both sides (south and north) was the central theme of the design concept. This arrangement also means the slope can be used to access the back garden. The top floor is reserved for private rooms with wide windows facing both south and north, letting in sunshine and offering panoramic views.
Project Description
From the front porch, which doubles as a covered driveway, we pass through a small vestibule into the main hall with the spiral staircase. The vestibule also connects to a mechanical room and a garage on the east side of the house. The layout of the principal living area, located on the middle floor, is quite simple. After ascending the staircase, we enter into an open plan kitchen living room that leads to a sunlit south-facing loggia overlooking the street, and a second shadier loggia on the north serving as direct access to the back garden. The open plan living room is only divided by a pair of thin steel columns. A bathroom and pantry are located behind the kitchen on the west side of the house.
The layout of the top floor has three sections. The hall in the middle leads to a pair of children's bedrooms, a cloakroom and a bathroom to the west, to the master bedroom with an en suite and a walk-in closet to the east, and ends with a study facing south.
The spiral staircase finally ascends onto a roof terrace with panoramic views of the surrounding landscape.
Technical Description
The three-story structure combines load-bearing walls with beams and columns. Vertical load-bearing elements include reinforced concrete cast in-situ walls, masonry walls, and steel columns. Horizontal elements include reinforced concrete cast in-situ flat slabs with concealed beams.
Smooth white render finishes, architectural concrete surfaces and larch cladding complete the exterior architecture of the house, together with dark aluminium window frames. Granite blocks and concrete pavers are used on paved surfaces.
0 comments
add comment


