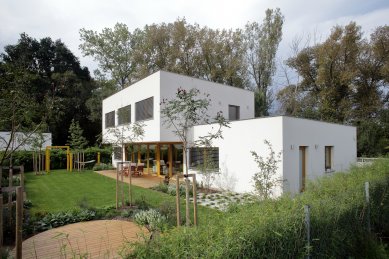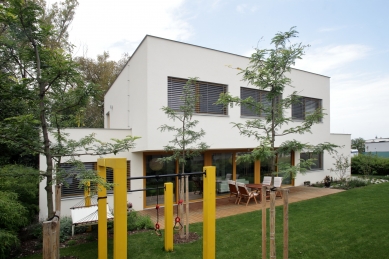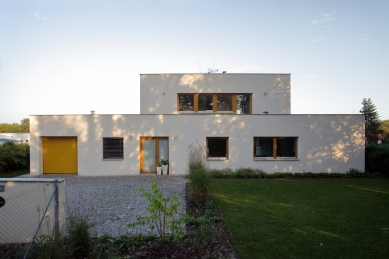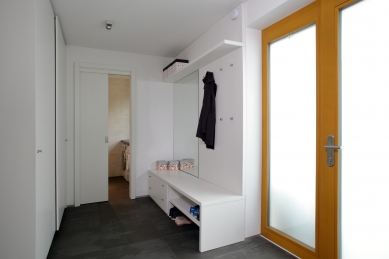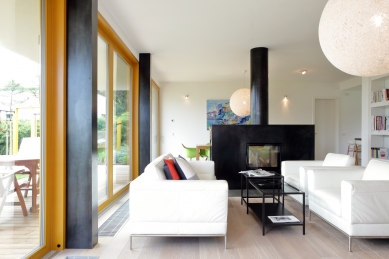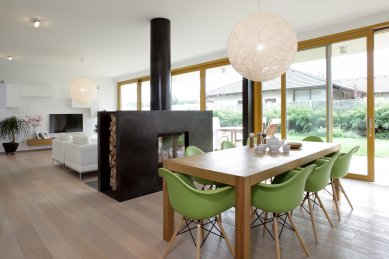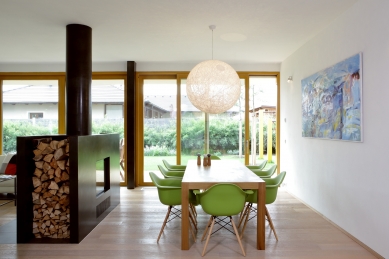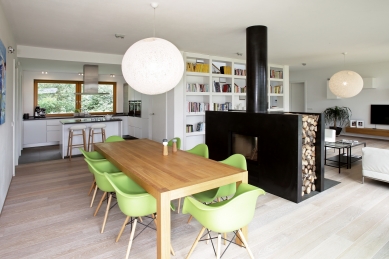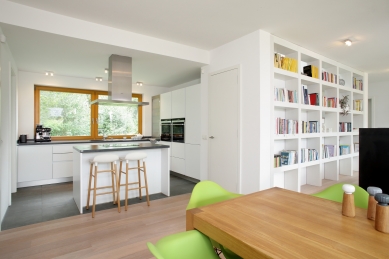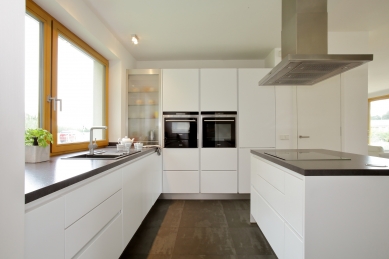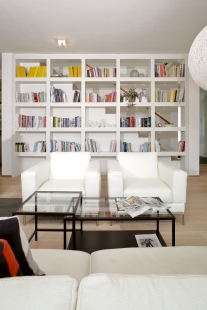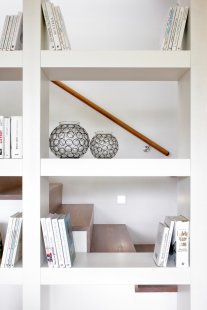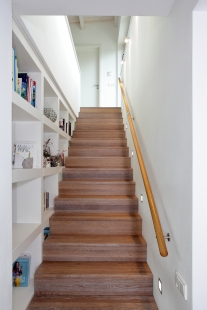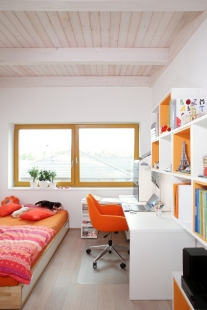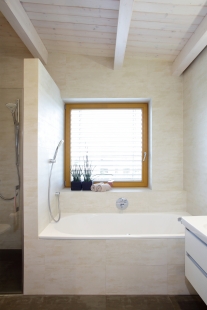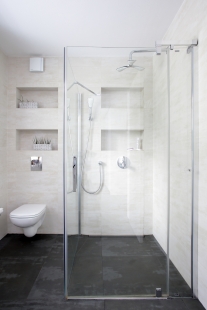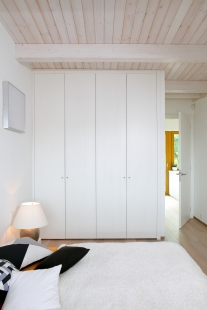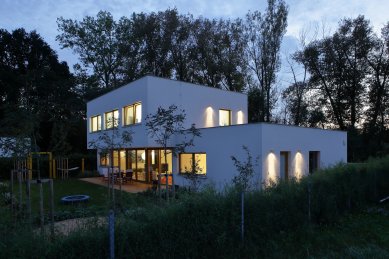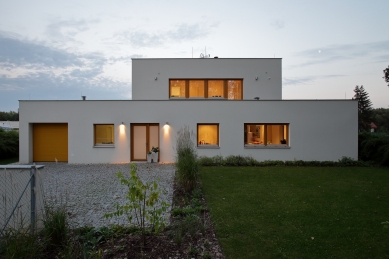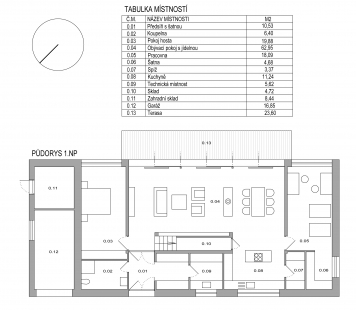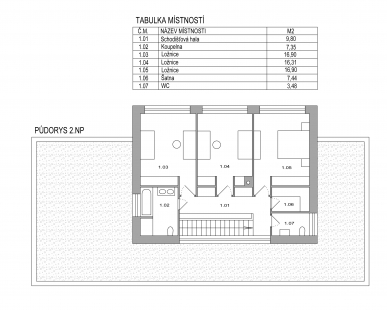
Family House in Mladé

The plot has an almost square shape with a small triangular extension.
The basic figure of the house is designed according to a favorable orientation to the cardinal directions and at the same time according to a certain effort to "shield" itself from public space and neighboring plots. The overall volume of the building is simply divided into two parts – the ground floor and the attic. The mass of the ground floor consists of a "service" wing in the shape of a "U," which surrounds the main living space, open to the garden to the southeast. Above this living room with a dining area is the bedroom section, whose mass appears to be "extracted" from the mass of the ground floor and shifted higher into the attic. Thanks to the protrusion of the attic mass relative to the ground floor, a covered outdoor area is created on the southeast side, used as a terrace.
The overall aesthetics of the house is represented by a certain elementary geometry. The individual volumes are orthogonal, and the roofs of both the ground floor and the attic are flat. The construction technologies chosen are traditional, simple, and self-evident – brick masonry, plain or reinforced concrete, wooden windows, lime plaster, and standard insulation materials.
The basic figure of the house is designed according to a favorable orientation to the cardinal directions and at the same time according to a certain effort to "shield" itself from public space and neighboring plots. The overall volume of the building is simply divided into two parts – the ground floor and the attic. The mass of the ground floor consists of a "service" wing in the shape of a "U," which surrounds the main living space, open to the garden to the southeast. Above this living room with a dining area is the bedroom section, whose mass appears to be "extracted" from the mass of the ground floor and shifted higher into the attic. Thanks to the protrusion of the attic mass relative to the ground floor, a covered outdoor area is created on the southeast side, used as a terrace.
The overall aesthetics of the house is represented by a certain elementary geometry. The individual volumes are orthogonal, and the roofs of both the ground floor and the attic are flat. The construction technologies chosen are traditional, simple, and self-evident – brick masonry, plain or reinforced concrete, wooden windows, lime plaster, and standard insulation materials.
The English translation is powered by AI tool. Switch to Czech to view the original text source.
0 comments
add comment


