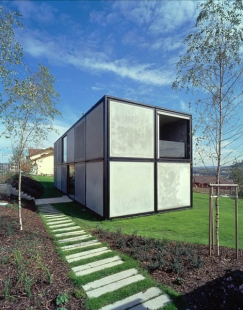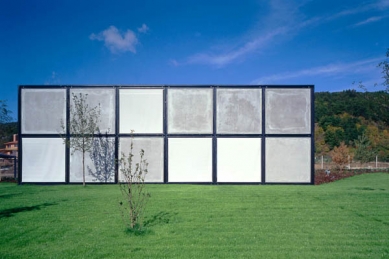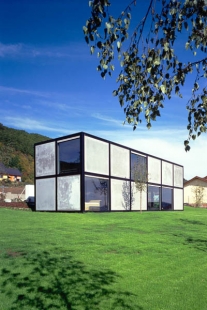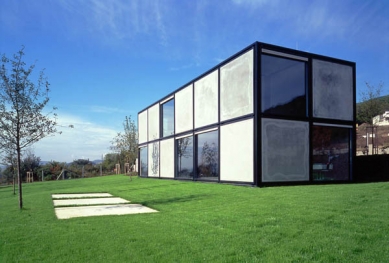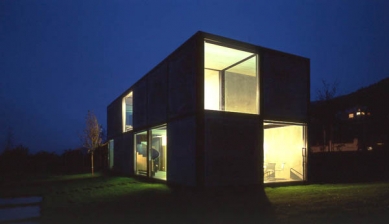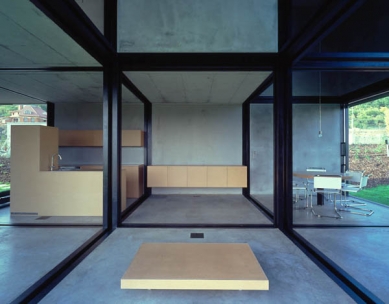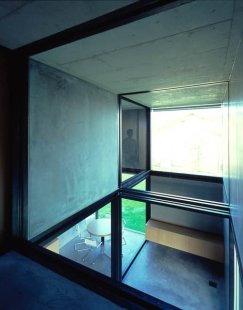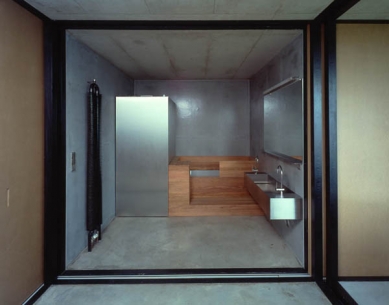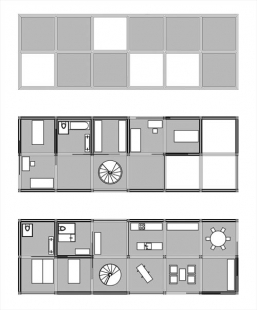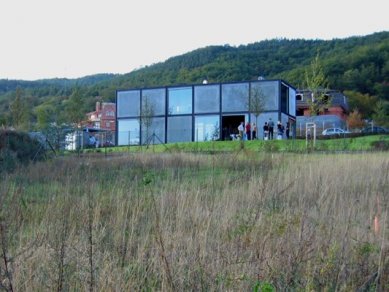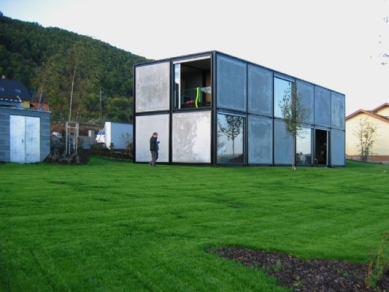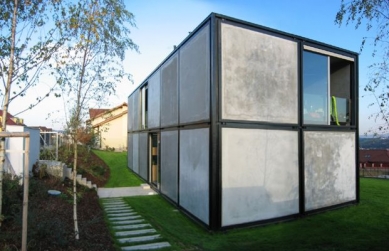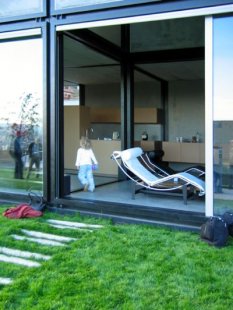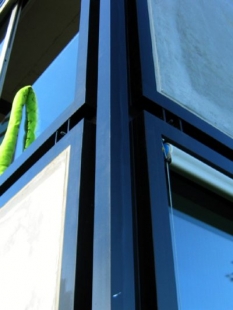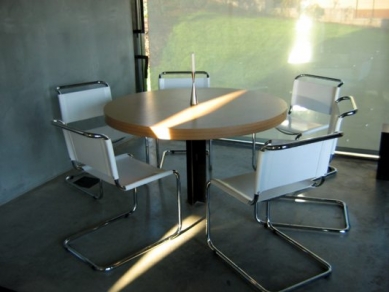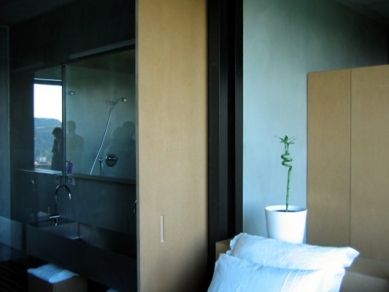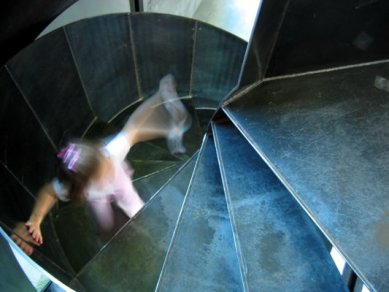
Family House Pszczolkovi

We went on a tour during the week when Designblok was happening all over Prague. We hoped that the last few hours of open doors at the first RD studio HŠH would be part of it and available to the general public. In the end, the two-hour event turned into a private celebration of the family's final move into the house. Everyone present was very welcoming towards us, even though we were uninvited, and they allowed us to peek anywhere. In return, we saved them from the onslaught of a flock of pigeons.
The project caught my attention during the authors' lecture at the Czech Technical University in April. I was pleased that there are still clients willing to finance pioneering (pioneer in the positive sense) architecture and are willing to risk failures that always accompany something that occurs for the first time. Significant houses of the 20th century almost always faced difficulties. Clients were not very satisfied with them, did not have the chance to enjoy them for long, and the contemporary press ignored them or did not mention them too favorably. What has changed since then? Clients are smiling in newspaper photographs, praising their collaboration with the architects. Domestic magazines do not skimp on praise, and foreign ones even award them. ArchiWeb took the liberty of making some criticisms of the building:
What harms the house is its location and the bidirectional provocation. On one side, neighboring women from catalog houses are shaking their heads ("So this is supposed to be modern architecture"), and the actual users of the building, after making considerable efforts to finally live well, will face every day a view of what they have rebelled against. I believe that, over time, nature will envelop the house to soften the sharp edges with such a contrasting environment, but that time could have been saved if a small fraction of the house's price had been devoted to a more careful selection of the site. Not to mention that in a few years, the family with grown daughters will have somewhat different housing requirements. Perhaps everyone will be looking for a comparison in the famous house of the Eames couple. However, the climate allowed them to avoid dealing too much with the thermal technology of the house, and the construction was to be as simple as possible. HŠH themselves focused more on the artistic side of the construction rather than its structural essence. The section through the house (Architect magazine 11/2004, p.44) provides a clear answer that the columns or beams are not always what they appear at first glance.
The villa is located in the western part of Beroun on a southern slope, from where there is a beautiful view of the surrounding landscape. It is situated in an area of new family house constructions, from which it does not differ only visually but also through its larger plot and especially the owners of the building.
The object is designed as a spatial structure - a grid - composed of 24 cubes. Each cube represents a separate volumetric unit, to which a function is assigned according to need. Individual rooms are defined by the position and number of contained fields in an imaginary spatial chessboard. The operation of the family house is organized into this abstract structure. The square fields are demarcated as needed by solid or sliding walls. These respect the basic structure and are inserted into a grid of 3 x 3m. The fields do not differ from one another, and their character is determined only by their content. The vertical connection of some cubes allows for better observation and perception of the geometric structure of the villa.
The building is designed as a prefabricated steel frame with infills of concrete and glass. It is essentially a small panel house with a load-bearing module of 3 x 3 x 3m. There is no main facade here, no hierarchy - all parts are connected together by the same system. Corridors are eliminated throughout the object. Rooms are connected in various ways, creating spatial richness, which also provides real flexibility in use. In the spatial grid, both the architect and the client can move very freely. The result does not have to be as strict as is presented in our house. The architect can define only the basic spatial grid, which will later be filled and shaped with the rooms, along with the spaces, in cooperation with the client. The house also offers future changes according to the needs of the user.
The project caught my attention during the authors' lecture at the Czech Technical University in April. I was pleased that there are still clients willing to finance pioneering (pioneer in the positive sense) architecture and are willing to risk failures that always accompany something that occurs for the first time. Significant houses of the 20th century almost always faced difficulties. Clients were not very satisfied with them, did not have the chance to enjoy them for long, and the contemporary press ignored them or did not mention them too favorably. What has changed since then? Clients are smiling in newspaper photographs, praising their collaboration with the architects. Domestic magazines do not skimp on praise, and foreign ones even award them. ArchiWeb took the liberty of making some criticisms of the building:
What harms the house is its location and the bidirectional provocation. On one side, neighboring women from catalog houses are shaking their heads ("So this is supposed to be modern architecture"), and the actual users of the building, after making considerable efforts to finally live well, will face every day a view of what they have rebelled against. I believe that, over time, nature will envelop the house to soften the sharp edges with such a contrasting environment, but that time could have been saved if a small fraction of the house's price had been devoted to a more careful selection of the site. Not to mention that in a few years, the family with grown daughters will have somewhat different housing requirements. Perhaps everyone will be looking for a comparison in the famous house of the Eames couple. However, the climate allowed them to avoid dealing too much with the thermal technology of the house, and the construction was to be as simple as possible. HŠH themselves focused more on the artistic side of the construction rather than its structural essence. The section through the house (Architect magazine 11/2004, p.44) provides a clear answer that the columns or beams are not always what they appear at first glance.
To the architects at HŠH, and to all others, we can only wish for more similar clients, and to the Pszczolkows, a happy life in their new building, hoping that theirs is not the fundamental one for the 21st century, as the inhabitants of the pivotal villas of the 20th century did not have it easy.
Petr ŠmídekThe villa is located in the western part of Beroun on a southern slope, from where there is a beautiful view of the surrounding landscape. It is situated in an area of new family house constructions, from which it does not differ only visually but also through its larger plot and especially the owners of the building.
The object is designed as a spatial structure - a grid - composed of 24 cubes. Each cube represents a separate volumetric unit, to which a function is assigned according to need. Individual rooms are defined by the position and number of contained fields in an imaginary spatial chessboard. The operation of the family house is organized into this abstract structure. The square fields are demarcated as needed by solid or sliding walls. These respect the basic structure and are inserted into a grid of 3 x 3m. The fields do not differ from one another, and their character is determined only by their content. The vertical connection of some cubes allows for better observation and perception of the geometric structure of the villa.
The building is designed as a prefabricated steel frame with infills of concrete and glass. It is essentially a small panel house with a load-bearing module of 3 x 3 x 3m. There is no main facade here, no hierarchy - all parts are connected together by the same system. Corridors are eliminated throughout the object. Rooms are connected in various ways, creating spatial richness, which also provides real flexibility in use. In the spatial grid, both the architect and the client can move very freely. The result does not have to be as strict as is presented in our house. The architect can define only the basic spatial grid, which will later be filled and shaped with the rooms, along with the spaces, in cooperation with the client. The house also offers future changes according to the needs of the user.
author's report
The English translation is powered by AI tool. Switch to Czech to view the original text source.
82 comments
add comment
Subject
Author
Date
!
mslanina
22.10.05 08:16
mslanina
kuzemenský
24.10.05 06:33
rodinný dům Pszczolkovi
šépka
25.10.05 02:17
honzovi
kuzemenský
25.10.05 02:43
?
mslanina
25.10.05 11:41
show all comments


