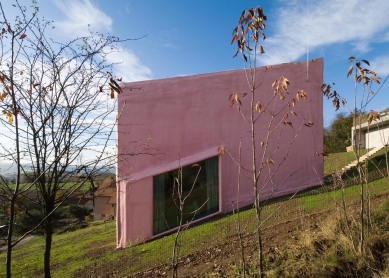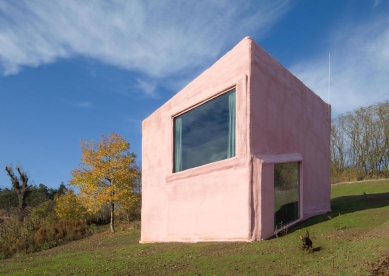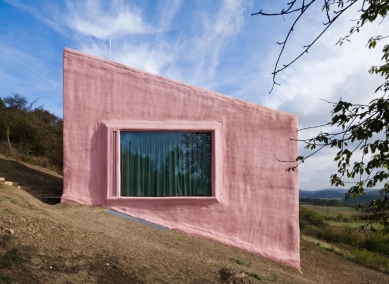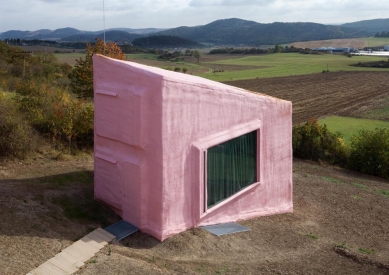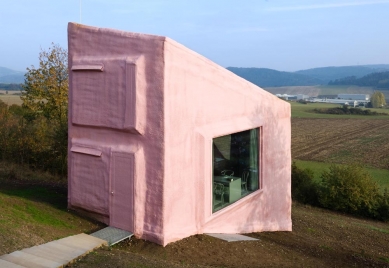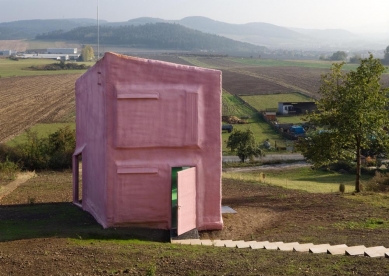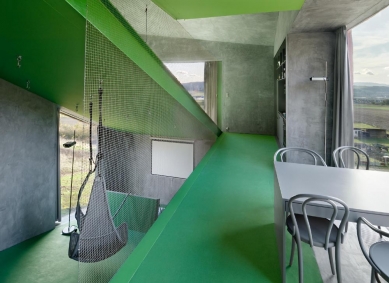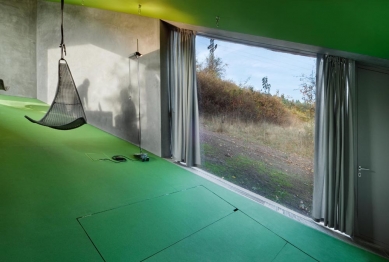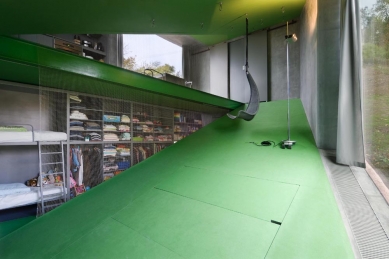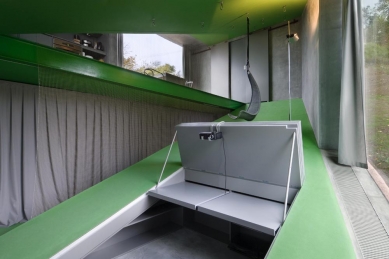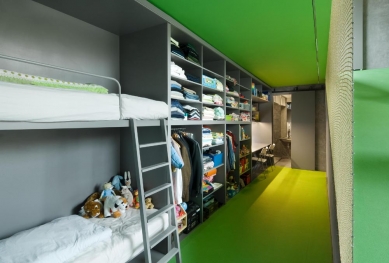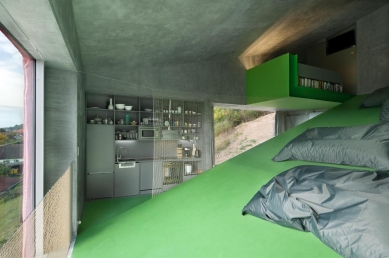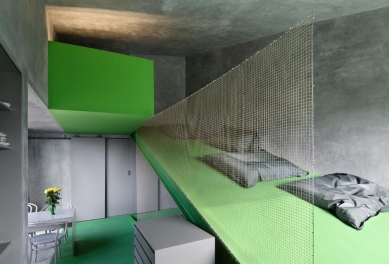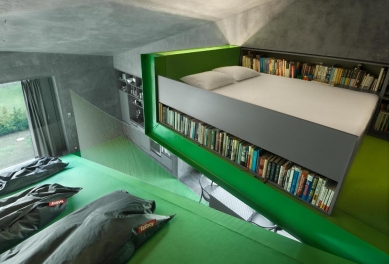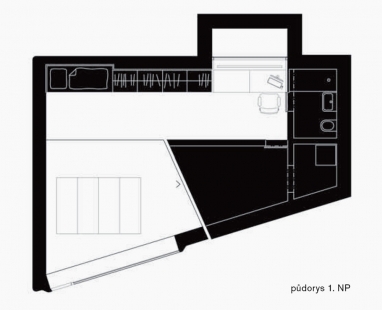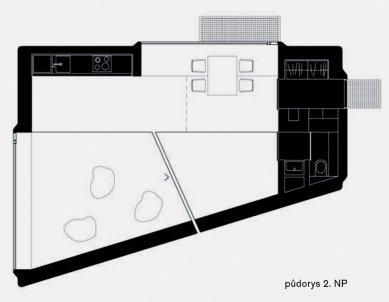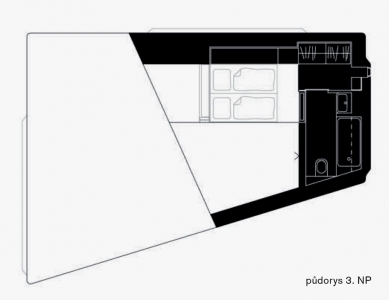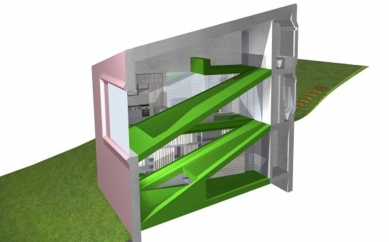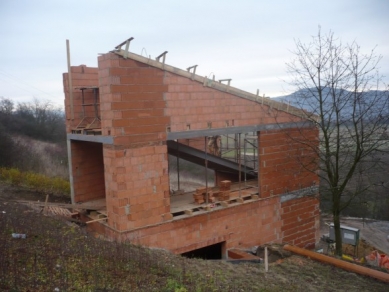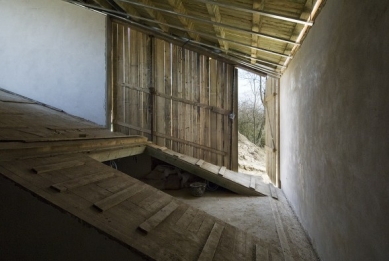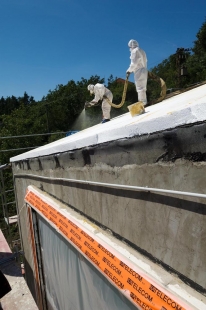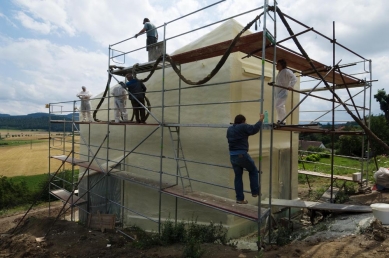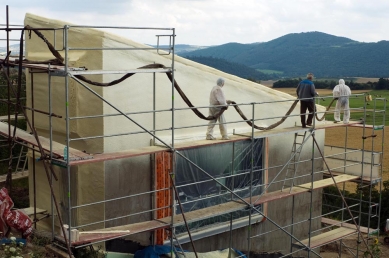
Villa Hermína

The building is set into sloped terrain on the outskirts of the village of Černín, from which it takes the same slope for its floors. The internal spatial arrangement is based on the alternation of flat and sloped floor areas, which together create a spiral character inside and also define the external appearance of the structure. The use of a sloped floor on the ground floor is not arbitrary, but has been prepared at the investor's request for film screenings, thus serving as a small cinema. Windows and openings are arranged with consideration for the building's exterior facade - each wall has only one opening. For insulation and thermal protection, polyurethane spray with a pink coating is used, which is intended as a tribute to our favorite building the flow channel of the Institute of Water Construction in Berlin by Ludwig Lea.
The English translation is powered by AI tool. Switch to Czech to view the original text source.
112 comments
add comment
Subject
Author
Date
Hermína
MH
30.12.09 11:34
to MH
31.12.09 01:34
HŠH
Thomas
31.12.09 01:10
...Ježkovykoule, vono je to ZDĚNÝ!...
šakal
31.12.09 02:14
Eva
31.12.09 07:50
show all comments



