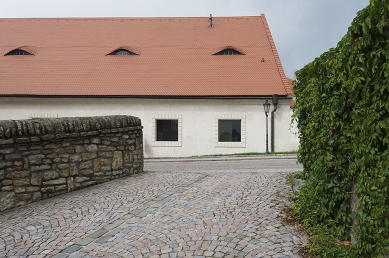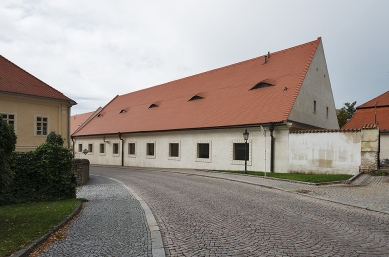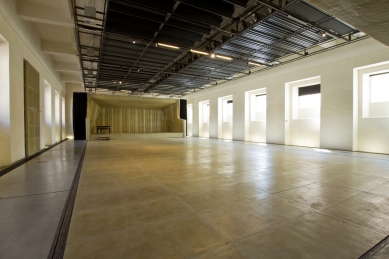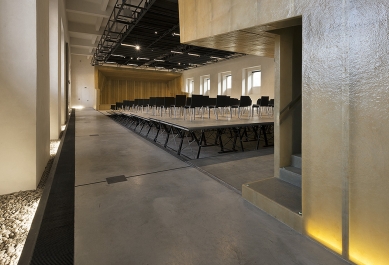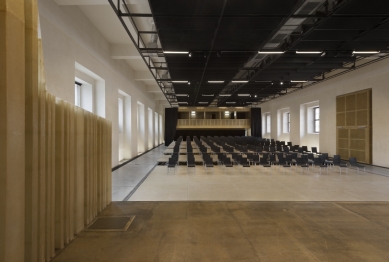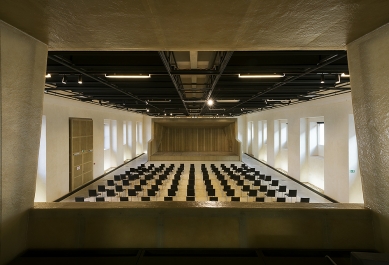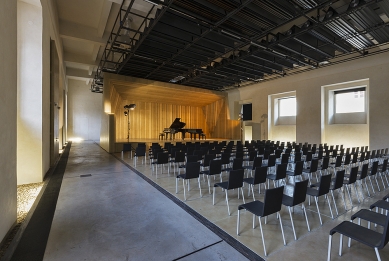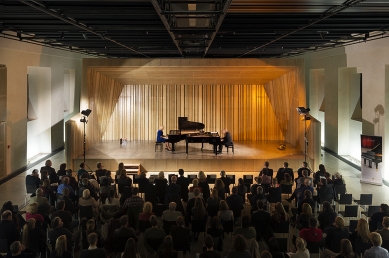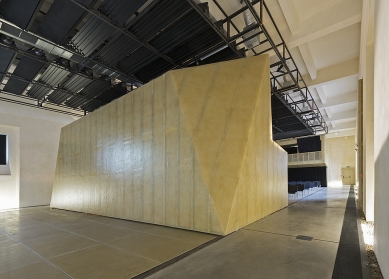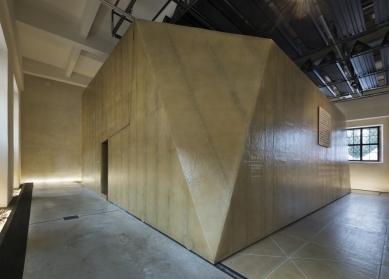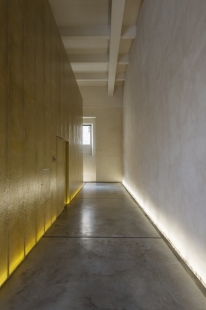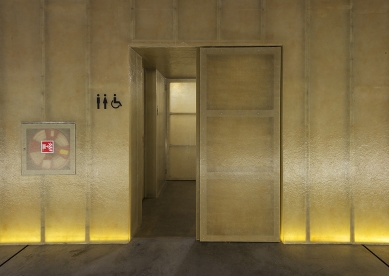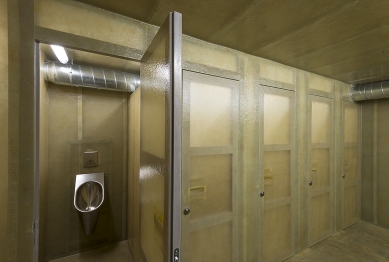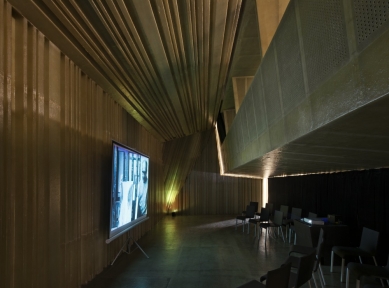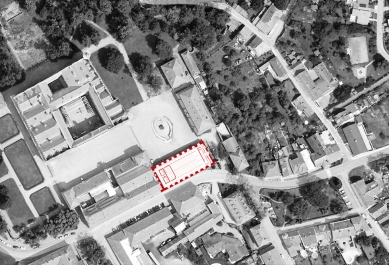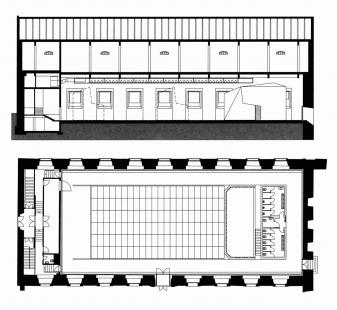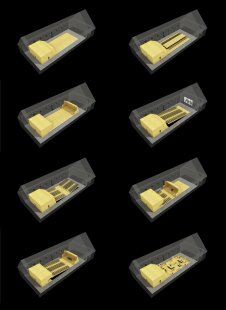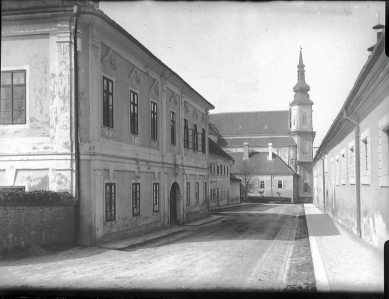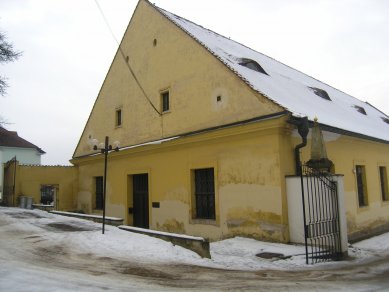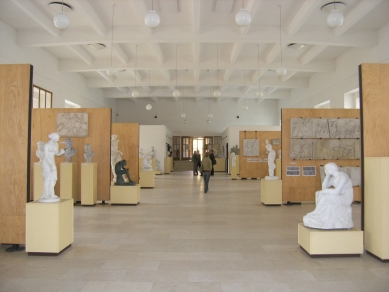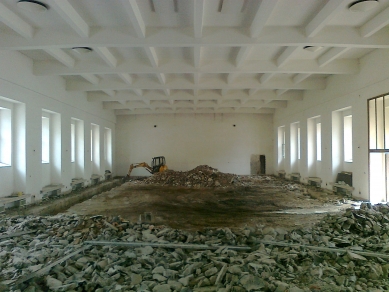
Riding Hall - multifunctional hall in Litomyšl

The riding school is one of the structures that is part of the overall modifications to the castle hill in Litomyšl. Together, the castle, the system of historical buildings, and the adjacent parks have created a completely unique complex for centuries, which we respect in our proposal. The first records of the construction of the riding school date back to 1635. After 1726, architect F.M. Kaňka carried out renovations following a fire. In the 1970s, extensive modifications to the entire building took place. To ensure sufficient load capacity for the planned placement of an archive in the attic space of the riding school, a concrete ceiling and roof truss were also built as part of these modifications.
In our design, we aimed to respect at least those parts of the historical structures that have survived to this day. The original size of window frames, including the external bossage, has been restored from the street facade. The modern entrance to the archive in the gable wall has been reduced. The historical building of the riding school has been reconstructed and the entrance portal has been restored. The function of the archive has been preserved in the attic.
From the beginning, the investor intended to create a multifunctional variable space in the riding school where chamber music concerts, film screenings, conferences, and exhibitions can be held. Since we wanted to minimize intervention in the historically valuable building, we chose the concept of a new inserted sliding structure that can divide the riding school, allowing for quick transformations of function and acoustics. The new structure consists of two parts: a sliding front and a fixed body. The body houses the performers' dressing rooms, technicians' space, and restrooms for guests. The sliding front moves on tracks in the floor and delineates the space for individual events like a screen. In this way, we can adjust the proportions of the space and thus its acoustic parameters. (Given the long reverberation time, changing the size and proportions is the only effective solution). The sliding front serves as a technicians' space when pushed aside. The floor consists of platforms enabling independent lift of the stage, elevation of the audience area, or individual floor division during exhibitions. Stage lighting technology, acoustic resonators, and other necessary elements are placed on an independent structure beneath the existing concrete ceiling of the hall. All new elements are designed as a combination of steel and translucent laminate in a slightly amber color. From a conceptual perspective, this is a kind of jewel set into the space of the castle riding school.
Since 2013, a number of events have taken place in the riding school, including an exhibition marking the 100th anniversary of the birth of Václav Boštík, as well as several other exhibitions, such as an exhibition of the Artistic Society and a series of concert performances, lectures, and conferences.
 |
In our design, we aimed to respect at least those parts of the historical structures that have survived to this day. The original size of window frames, including the external bossage, has been restored from the street facade. The modern entrance to the archive in the gable wall has been reduced. The historical building of the riding school has been reconstructed and the entrance portal has been restored. The function of the archive has been preserved in the attic.
 |
From the beginning, the investor intended to create a multifunctional variable space in the riding school where chamber music concerts, film screenings, conferences, and exhibitions can be held. Since we wanted to minimize intervention in the historically valuable building, we chose the concept of a new inserted sliding structure that can divide the riding school, allowing for quick transformations of function and acoustics. The new structure consists of two parts: a sliding front and a fixed body. The body houses the performers' dressing rooms, technicians' space, and restrooms for guests. The sliding front moves on tracks in the floor and delineates the space for individual events like a screen. In this way, we can adjust the proportions of the space and thus its acoustic parameters. (Given the long reverberation time, changing the size and proportions is the only effective solution). The sliding front serves as a technicians' space when pushed aside. The floor consists of platforms enabling independent lift of the stage, elevation of the audience area, or individual floor division during exhibitions. Stage lighting technology, acoustic resonators, and other necessary elements are placed on an independent structure beneath the existing concrete ceiling of the hall. All new elements are designed as a combination of steel and translucent laminate in a slightly amber color. From a conceptual perspective, this is a kind of jewel set into the space of the castle riding school.
Since 2013, a number of events have taken place in the riding school, including an exhibition marking the 100th anniversary of the birth of Václav Boštík, as well as several other exhibitions, such as an exhibition of the Artistic Society and a series of concert performances, lectures, and conferences.
The English translation is powered by AI tool. Switch to Czech to view the original text source.
3 comments
add comment
Subject
Author
Date
oou
Peter Koman
07.01.16 11:44
Rekonstrukce....
E. Ter-Akopowová
15.01.16 08:06
. . . moc hezké
Sl. Kuchovský
16.01.16 03:03
show all comments



