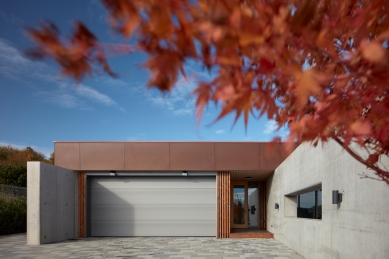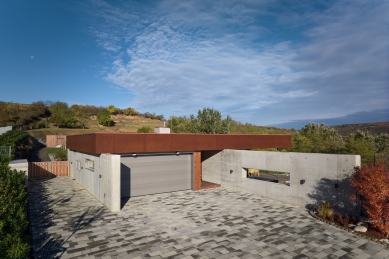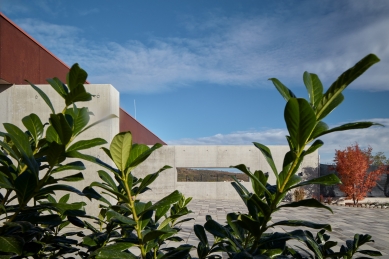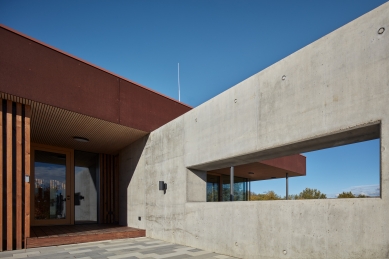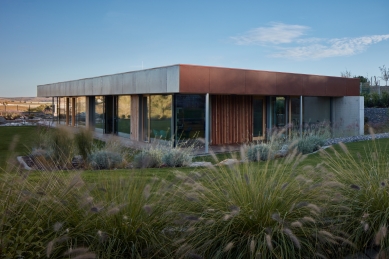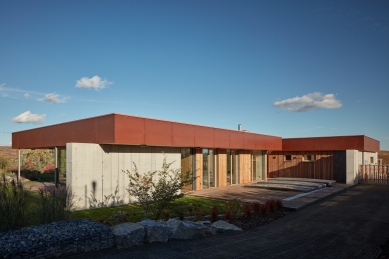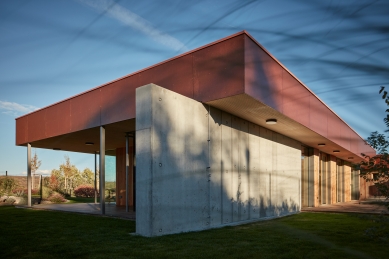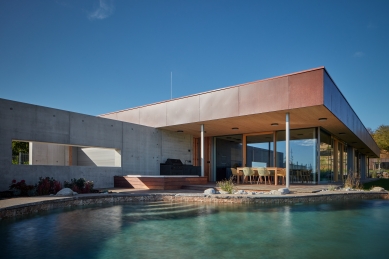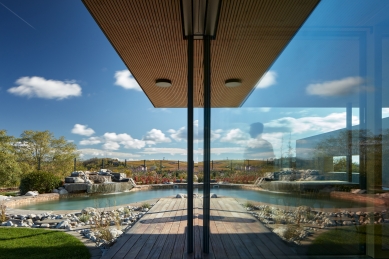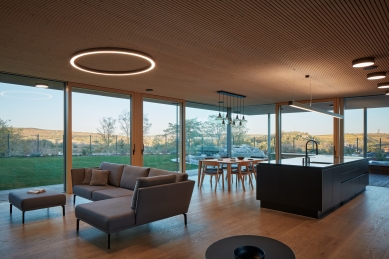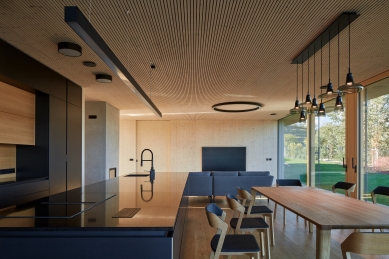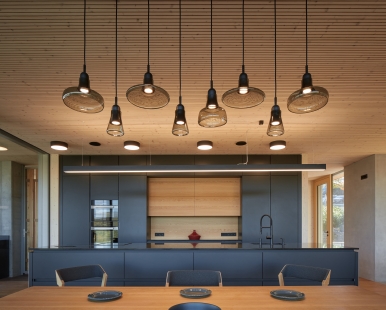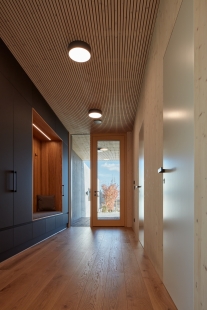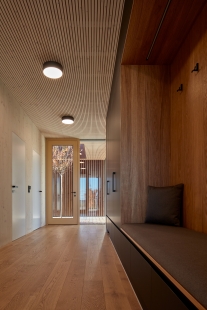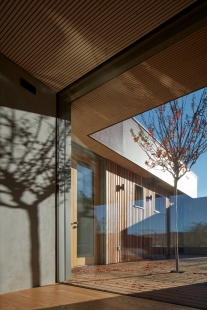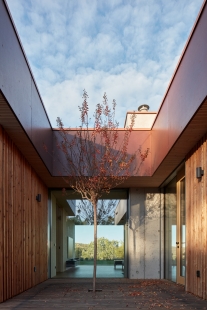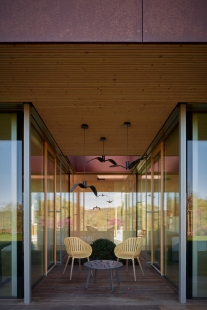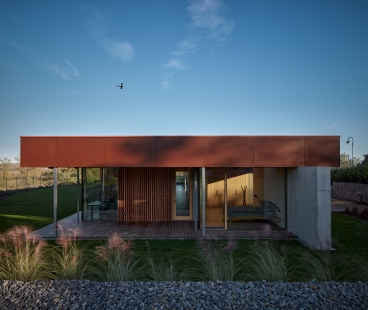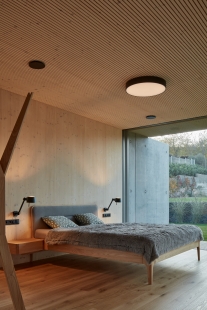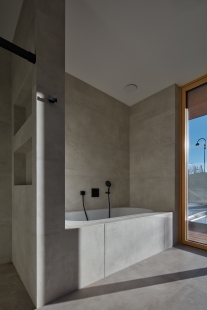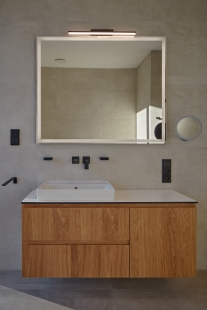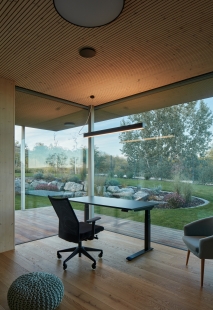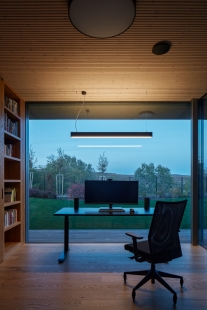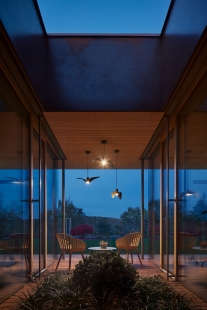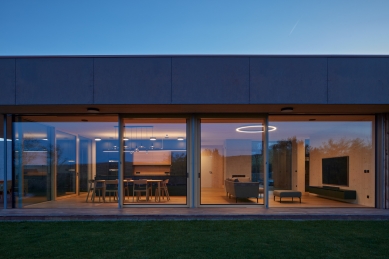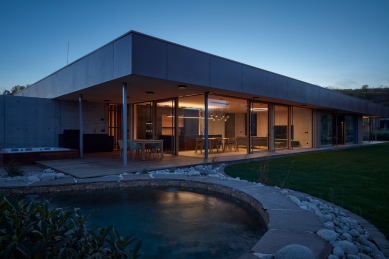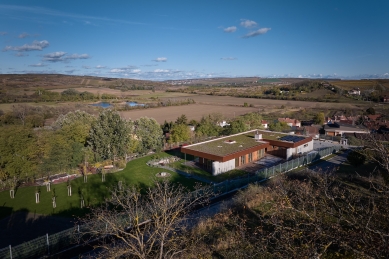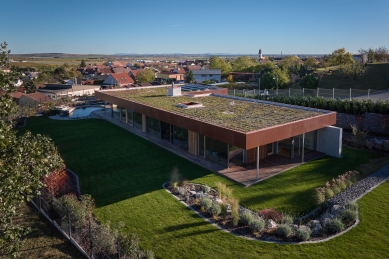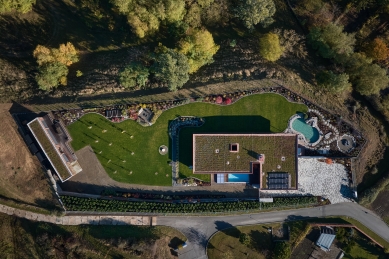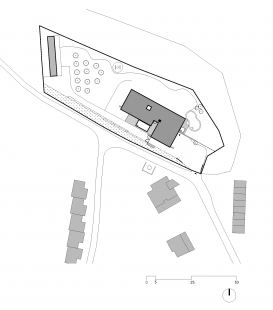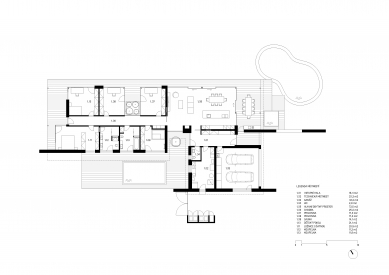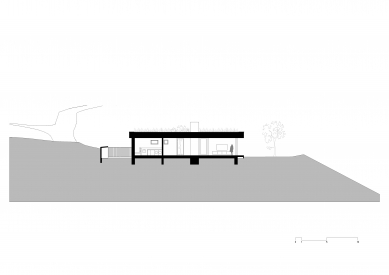
Blue Mountains House

A family of three with two dogs, originally from South Moravia, chose a plot of land located on the outskirts of a quaint town for their dream house. The union of municipalities Modré hory is situated in a wine-growing region defined by a gently rolling landscape with many vineyards and picturesque villages. At the beginning of the collaboration, the architects met with the investor on the site and were immediately impressed by its protentional. Moreover, it turned out that the owner and the architects share the same sense of style and the necessary amount of progressiveness to create an architecturally sound and sustainable building. In the early days of the collaboration, the use of virtual reality – VR goggles – helped to align their ideas about the space. The client thus developed a clearer vision of the interiors of the house and agreed with architect Michal Kotlas on a comprehensive design of the house.
The result was a wooden building located in an existing development of family houses on the outskirts of the village, surrounded by a large plot of land located in the immediate vicinity of vineyards and apricot orchards. It was the countryside around the house that inspired the architect while working on the study: "We wanted the greenery from the outside to permeate the inside of the house, which was achieved thanks to the glass walls and atriums that connect the interior space to the garden via terraces. We had a tree planted in one of the atriums, which creates an interesting play of light and shadow when the sun is shining and forms a screen between the living room and the exterior," explains Michal Kotlas.
The main entrance to the house is open, without fencing, and is used for car and pedestrian access. The paved area of the entrance is separated from the surrounding area by concrete walls with views into the private part of the garden. These walls also connect the internal spaces of the house with the surroundings. The wooden building is ground floor, blending into the landscape, which is enhanced by the flat roof with extensive greenery. In addition to its aesthetic function, the greenery on the roof is also beneficial on warm summer days, when it improves the overall climate inside the house. All living areas of the house are surrounded by terraces. The flat roof with overhang creates a natural shelter from the rain and sun. A swimming pond is located by the main terrace in front of the living room, which, like the vegetated roof, helps to regulate the climate on warm days. On the opposite side of the house, the terrace features a sunken swimming pool, an outdoor shower, and convenient access to the toilet. Beyond the house, there's a decorative garden transitioning into a conventional orchard, complete with a guest house and facilities situated at the far end. Despite being rather large, the house is unobtrusive and fits perfectly into the surrounding landscape.
All living rooms are connected to the garden as much as possible. The windows (JÁNOŠÍK) run from floor to ceiling with hidden frames so that nothing interferes with the view of the surrounding countryside. Two rooms, which serve as study rooms, are connected by a small atrium with a seating area. This provides natural light in the corridor leading to the rooms and bathroom. The main living area with a large kitchen, dining room and seating area is fully open to the outside. This effect is enhanced by the wooden acoustic panels (NOVATOP) on the ceiling, which pass across the frameless windows from the interior and to the ceiling of the roof in the exterior. This visually enlarges the interior, intertwining it with the external environment. A fireplace insert, adorned with a surround resembling exposed concrete, graces the corner of the living room. The utility room serves a practical purpose, equipped with facilities for various equipment, a washing machine, and a dryer, along with a convenient worktop for folding laundry. Additionally, it features an elevated dog shower cubicle, including a special shower with a dog brush.
The result was a wooden building located in an existing development of family houses on the outskirts of the village, surrounded by a large plot of land located in the immediate vicinity of vineyards and apricot orchards. It was the countryside around the house that inspired the architect while working on the study: "We wanted the greenery from the outside to permeate the inside of the house, which was achieved thanks to the glass walls and atriums that connect the interior space to the garden via terraces. We had a tree planted in one of the atriums, which creates an interesting play of light and shadow when the sun is shining and forms a screen between the living room and the exterior," explains Michal Kotlas.
The main entrance to the house is open, without fencing, and is used for car and pedestrian access. The paved area of the entrance is separated from the surrounding area by concrete walls with views into the private part of the garden. These walls also connect the internal spaces of the house with the surroundings. The wooden building is ground floor, blending into the landscape, which is enhanced by the flat roof with extensive greenery. In addition to its aesthetic function, the greenery on the roof is also beneficial on warm summer days, when it improves the overall climate inside the house. All living areas of the house are surrounded by terraces. The flat roof with overhang creates a natural shelter from the rain and sun. A swimming pond is located by the main terrace in front of the living room, which, like the vegetated roof, helps to regulate the climate on warm days. On the opposite side of the house, the terrace features a sunken swimming pool, an outdoor shower, and convenient access to the toilet. Beyond the house, there's a decorative garden transitioning into a conventional orchard, complete with a guest house and facilities situated at the far end. Despite being rather large, the house is unobtrusive and fits perfectly into the surrounding landscape.
All living rooms are connected to the garden as much as possible. The windows (JÁNOŠÍK) run from floor to ceiling with hidden frames so that nothing interferes with the view of the surrounding countryside. Two rooms, which serve as study rooms, are connected by a small atrium with a seating area. This provides natural light in the corridor leading to the rooms and bathroom. The main living area with a large kitchen, dining room and seating area is fully open to the outside. This effect is enhanced by the wooden acoustic panels (NOVATOP) on the ceiling, which pass across the frameless windows from the interior and to the ceiling of the roof in the exterior. This visually enlarges the interior, intertwining it with the external environment. A fireplace insert, adorned with a surround resembling exposed concrete, graces the corner of the living room. The utility room serves a practical purpose, equipped with facilities for various equipment, a washing machine, and a dryer, along with a convenient worktop for folding laundry. Additionally, it features an elevated dog shower cubicle, including a special shower with a dog brush.
1 comment
add comment
Subject
Author
Date
Krásný dům!
Vít Blaha
23.02.24 05:28
show all comments


