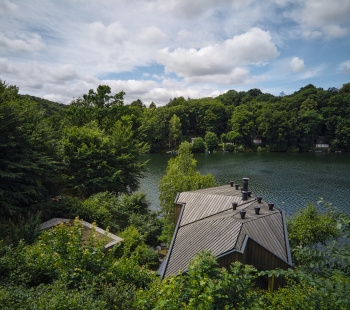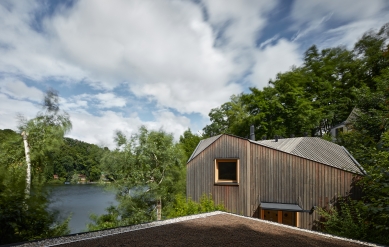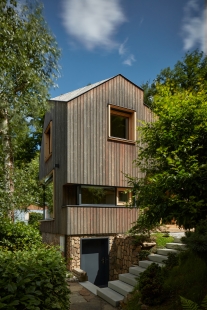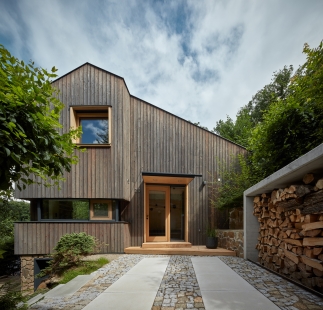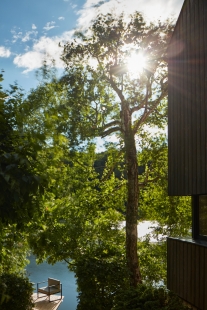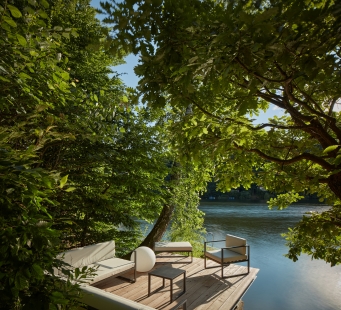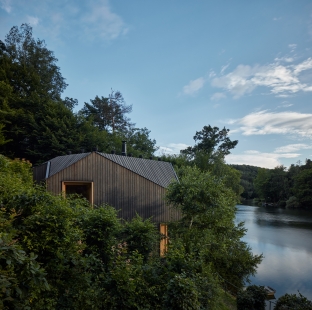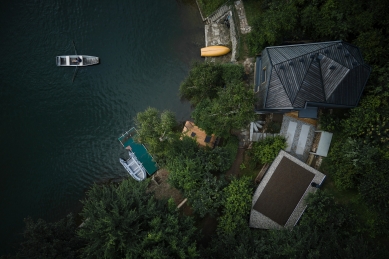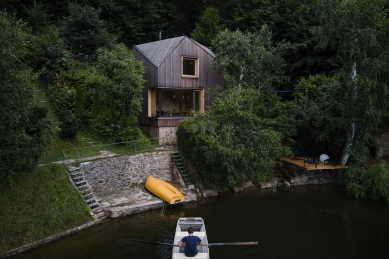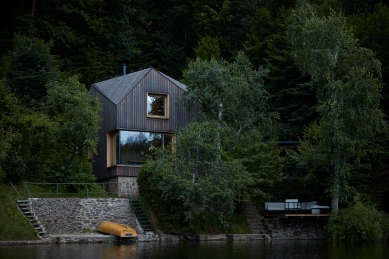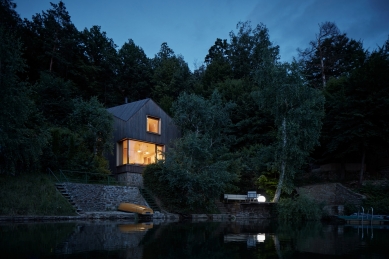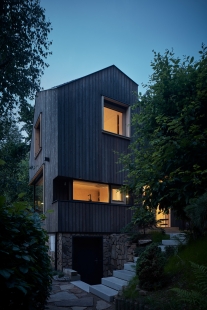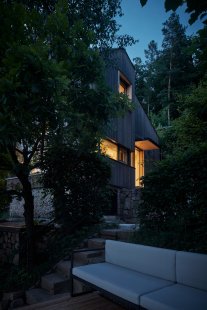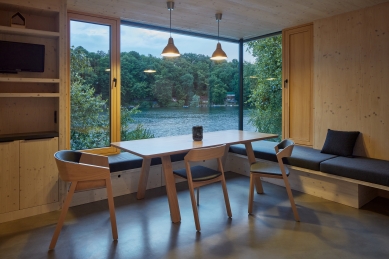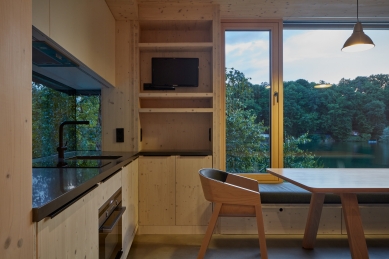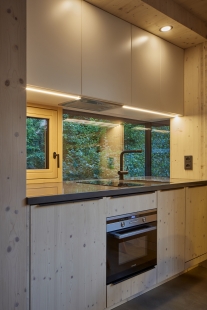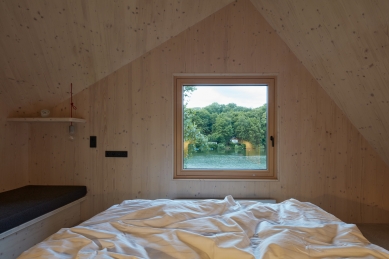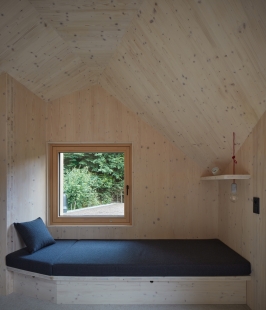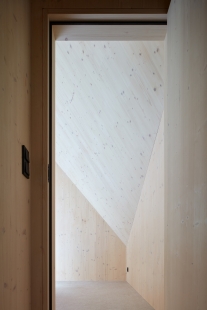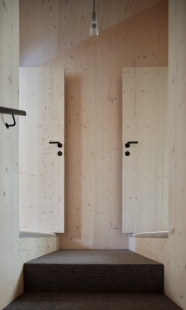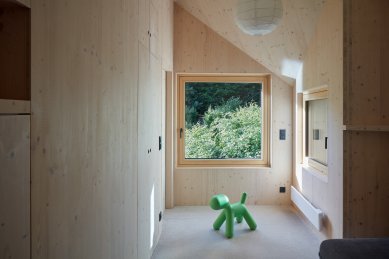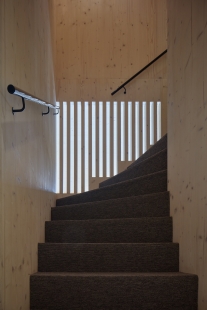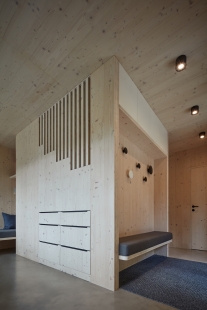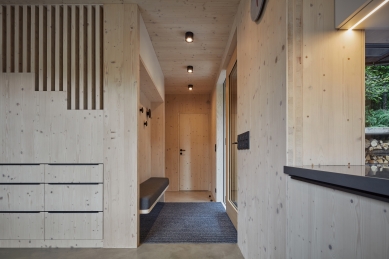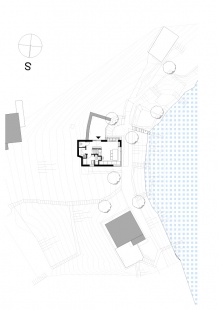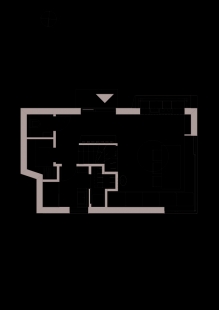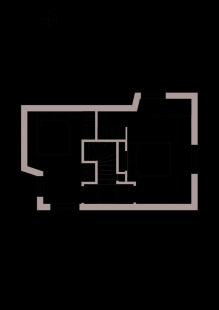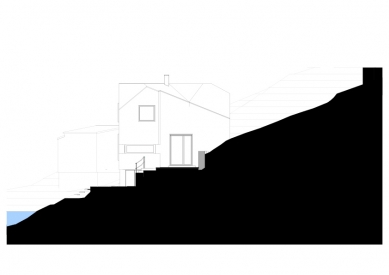
Cottage like the cabin of a ship

A small cabin, camouflaged with sun-tanned larch planks, located in greenery above the Vranov Reservoir, surprises with everything that fits under its roof. It provides a base for the owner’s family as well as for visitors. It offers enough space for evening gatherings and sleeping. In every corner of the house, there are discreet storage spaces; every item has its place just like in a ship's cabin. The interior of the house is interconnected, but at the same time, the attic offers ample privacy. The interior, surrounded by spruce wood, provides a cozy refuge, and the large glass surfaces offer breathtaking views of the water surface.
At the beginning was the inheritance – the investor inherited a small cabin on the shores of the Vranov Reservoir from his grandfather. The Prodesi/Domesi studio was approached with a specific brief – he wanted a wooden cabin on existing foundations that would include everything that today’s modern wooden buildings allow, which would serve as a comfortable refuge for the family on weekends or vacations. The architects had to deal primarily with the forest character of the land and also with the footprint of the original cabin, which the wooden structure could not exceed.
As architect Klára Vratislavová says: "The design of the house and the interior proceeded 'hand in hand' – simultaneously – so that we could make good use of every centimeter of space that the original grandfather's cabin defined for us." Thus, on a modest area of approximately 5 × 8.5 m, there was room for a dining area and living room combined with a generous view of the water surface, a spacious foyer with a bench for changing shoes, a bathroom, a separate toilet, a pantry, and even a technical room. Upstairs, there was one larger bedroom and one smaller bedroom, as well as a dressing room. "We devised the upper floor 'upside down' compared to the usual practice. First, we created the necessary spaces for the bedrooms, and then we 'trimmed' the roof so that the mass of the house was as small as possible. Our goal was to design a building that would humbly blend into the green slope above the water surface, where predominantly modest old cabins stand," adds Klára Vratislavová.
The ship's cabin was an inspiration not only due to its proximity to the water surface but especially during the interior design – everything is practically organized in a small space, and every centimeter is put to use. The contrast between the exterior and interior is also striking. From the outside, the house is spatially purely functional and materially modest. Inside, on the other hand, it is modern, spacious, and detailed down to every last detail.
At the beginning was the inheritance – the investor inherited a small cabin on the shores of the Vranov Reservoir from his grandfather. The Prodesi/Domesi studio was approached with a specific brief – he wanted a wooden cabin on existing foundations that would include everything that today’s modern wooden buildings allow, which would serve as a comfortable refuge for the family on weekends or vacations. The architects had to deal primarily with the forest character of the land and also with the footprint of the original cabin, which the wooden structure could not exceed.
As architect Klára Vratislavová says: "The design of the house and the interior proceeded 'hand in hand' – simultaneously – so that we could make good use of every centimeter of space that the original grandfather's cabin defined for us." Thus, on a modest area of approximately 5 × 8.5 m, there was room for a dining area and living room combined with a generous view of the water surface, a spacious foyer with a bench for changing shoes, a bathroom, a separate toilet, a pantry, and even a technical room. Upstairs, there was one larger bedroom and one smaller bedroom, as well as a dressing room. "We devised the upper floor 'upside down' compared to the usual practice. First, we created the necessary spaces for the bedrooms, and then we 'trimmed' the roof so that the mass of the house was as small as possible. Our goal was to design a building that would humbly blend into the green slope above the water surface, where predominantly modest old cabins stand," adds Klára Vratislavová.
The ship's cabin was an inspiration not only due to its proximity to the water surface but especially during the interior design – everything is practically organized in a small space, and every centimeter is put to use. The contrast between the exterior and interior is also striking. From the outside, the house is spatially purely functional and materially modest. Inside, on the other hand, it is modern, spacious, and detailed down to every last detail.
The English translation is powered by AI tool. Switch to Czech to view the original text source.
2 comments
add comment
Subject
Author
Date
Paráda!
Vít Blaha
19.01.22 02:39
Nádherné
Michal
21.01.22 11:01
show all comments


