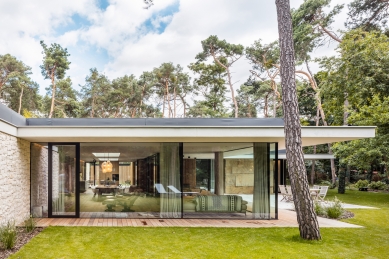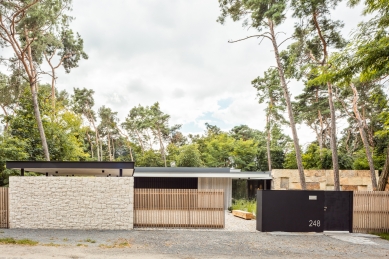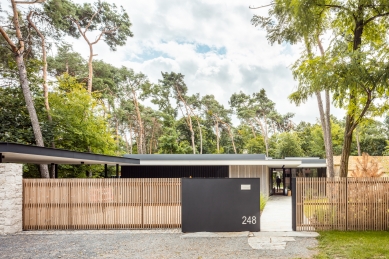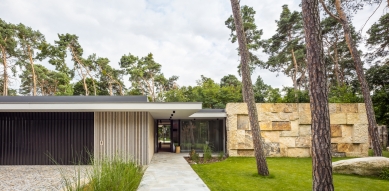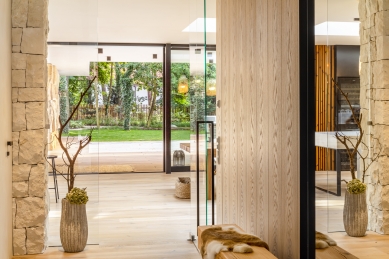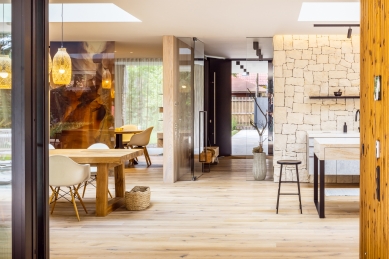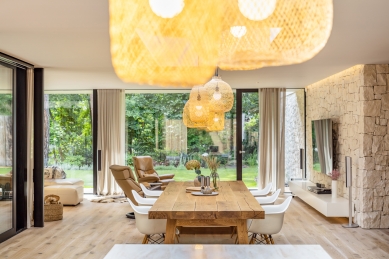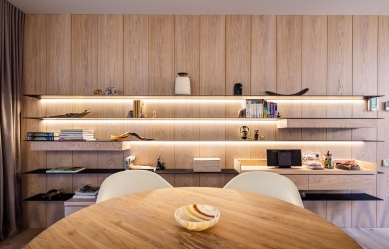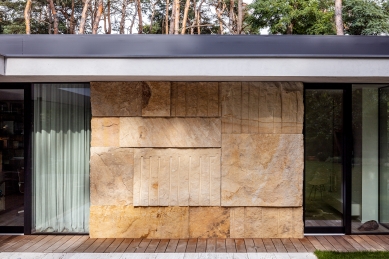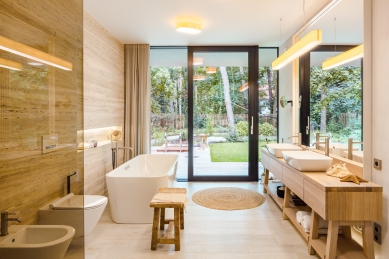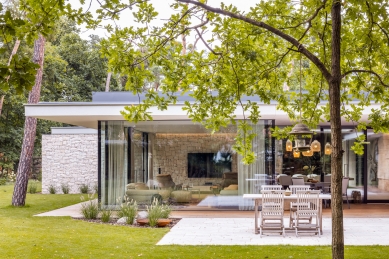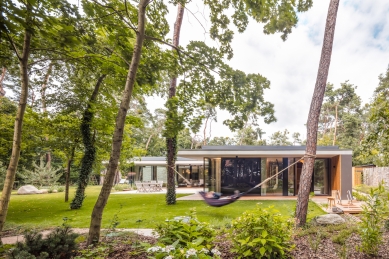
Family House Lhota

Living Like on a Beautiful Vacation
This is the motto of architecture and housing from Atelier Kunc Architects.
In northern Bohemia, in an area of pine forests and sandpits, a beautiful single-story bungalow full of light has emerged, perfectly blurring the lines between living and the garden, between the exterior and the interior…
A strong story, filled with beautiful emotions.
A house like a poem.
The Story
The client found us because we design and also build airy and glassy bungalows, which we think of not as "architecture," but more as housing, as living outside, in the garden, in nature, of which we are an integral part. And he had and still has a truly beautiful place to live. It was suggested to save as many trees, grown pines, and build a house so that it would be possible to enter the garden from every part of the interior. To erase the difference between what is inside and what is outside. And this was maximally achieved here. A flowing space was created.
The owners wished for a single-story, user-friendly, completely barrier-free house on level ground with a large living space.
During discussions about the shape of the building, it was primarily not about architecture; we were tuning how the house would function, what atmosphere it would have, emotions, how one would live in it, not how it would look. And we quickly agreed. The clients knew exactly what they wanted, and we were able to offer it to them. Synergy.
Disposition is Key
Based on the arrangement of the views from individual rooms, an optical cross was created on which the disposition of the house is based. Two main lines of light and sight run through the house. A stone wall separates the "public" part, technical spaces, and the guest area, which has its own entrance, from the "private" part of the living space and from the private part only for the homeowners, which forms a "hotel apartment" - a master bathroom, bedroom, dressing room, and sauna with access to the garden.
A great layout is the foundation of living, and here it is very cleverly arranged to separate the part of the house facing the street from the private part, facing the garden.
Design and Architecture
Stones and sand and pine forests, the genius loci of the place…
The whole area has sandpits, sand, and stones. Therefore, we wanted to incorporate the motif of sand into the entire concept of the house. Large pieces of sandstone on the facades come from a nearby quarry. In the spirit of the architectural intention to connect the interior with the exterior and create one "flowing space," the stone wall runs from inside out just like the wooden wall separating the private part of the house. Large-format aluminum windows and a flat roof with overhangs protecting against the sun help create a sense of nonexistent boundaries between the interior and the exterior. Roof skylights illuminate the interior and create a play of moving shadows from the trees.
To the Last Detail
The complete furnishing of the interior was procured based on the interior execution project.
Clients always receive a complete project from us down to the last fork on the table, so they know what to buy where. And that’s what we actually want from the interiors in our houses: to be beautiful and comfortable living spaces that you will love.
Lucky with Professionals
Although the construction of the house was relatively complex in terms of details, the clients belong to that small percentage of investors who did not experience any complications of various kinds during the construction. They were lucky with reliable professionals.
The project was thoroughly detailed, complemented by excellent construction supervision, and the construction company and skilled site manager were impeccable.
From our perspective as architects, we have so far managed to embody our vision of living in the garden, outside, best with this house.
This is the motto of architecture and housing from Atelier Kunc Architects.
In northern Bohemia, in an area of pine forests and sandpits, a beautiful single-story bungalow full of light has emerged, perfectly blurring the lines between living and the garden, between the exterior and the interior…
A strong story, filled with beautiful emotions.
A house like a poem.
The Story
The client found us because we design and also build airy and glassy bungalows, which we think of not as "architecture," but more as housing, as living outside, in the garden, in nature, of which we are an integral part. And he had and still has a truly beautiful place to live. It was suggested to save as many trees, grown pines, and build a house so that it would be possible to enter the garden from every part of the interior. To erase the difference between what is inside and what is outside. And this was maximally achieved here. A flowing space was created.
The owners wished for a single-story, user-friendly, completely barrier-free house on level ground with a large living space.
During discussions about the shape of the building, it was primarily not about architecture; we were tuning how the house would function, what atmosphere it would have, emotions, how one would live in it, not how it would look. And we quickly agreed. The clients knew exactly what they wanted, and we were able to offer it to them. Synergy.
Disposition is Key
Based on the arrangement of the views from individual rooms, an optical cross was created on which the disposition of the house is based. Two main lines of light and sight run through the house. A stone wall separates the "public" part, technical spaces, and the guest area, which has its own entrance, from the "private" part of the living space and from the private part only for the homeowners, which forms a "hotel apartment" - a master bathroom, bedroom, dressing room, and sauna with access to the garden.
A great layout is the foundation of living, and here it is very cleverly arranged to separate the part of the house facing the street from the private part, facing the garden.
Design and Architecture
Stones and sand and pine forests, the genius loci of the place…
The whole area has sandpits, sand, and stones. Therefore, we wanted to incorporate the motif of sand into the entire concept of the house. Large pieces of sandstone on the facades come from a nearby quarry. In the spirit of the architectural intention to connect the interior with the exterior and create one "flowing space," the stone wall runs from inside out just like the wooden wall separating the private part of the house. Large-format aluminum windows and a flat roof with overhangs protecting against the sun help create a sense of nonexistent boundaries between the interior and the exterior. Roof skylights illuminate the interior and create a play of moving shadows from the trees.
To the Last Detail
The complete furnishing of the interior was procured based on the interior execution project.
Clients always receive a complete project from us down to the last fork on the table, so they know what to buy where. And that’s what we actually want from the interiors in our houses: to be beautiful and comfortable living spaces that you will love.
Lucky with Professionals
Although the construction of the house was relatively complex in terms of details, the clients belong to that small percentage of investors who did not experience any complications of various kinds during the construction. They were lucky with reliable professionals.
The project was thoroughly detailed, complemented by excellent construction supervision, and the construction company and skilled site manager were impeccable.
From our perspective as architects, we have so far managed to embody our vision of living in the garden, outside, best with this house.
The English translation is powered by AI tool. Switch to Czech to view the original text source.
0 comments
add comment


