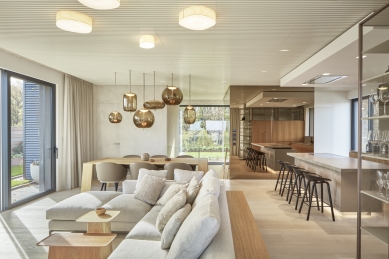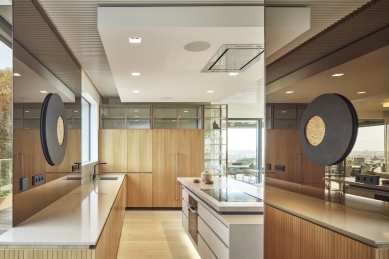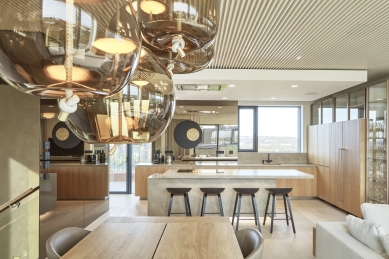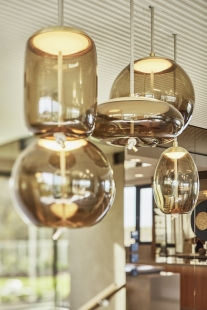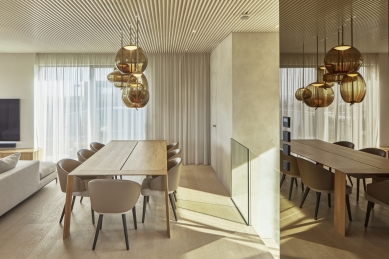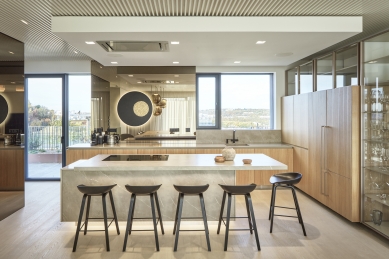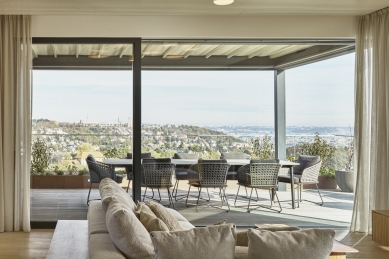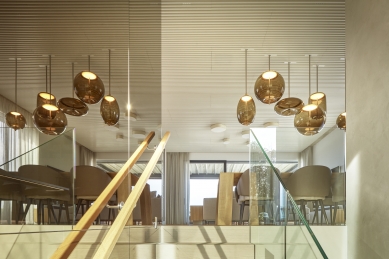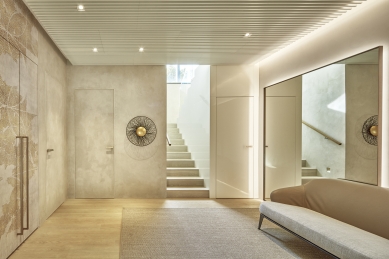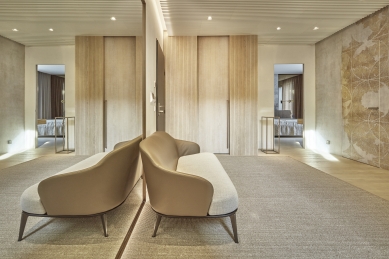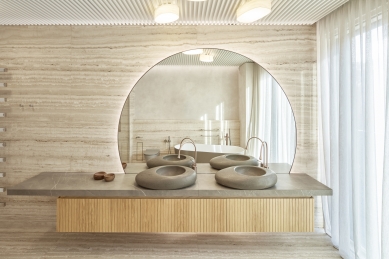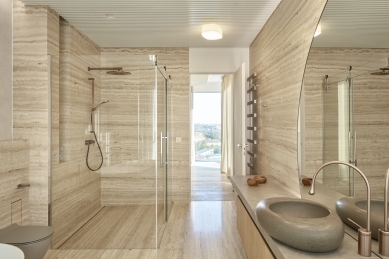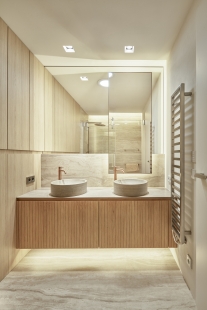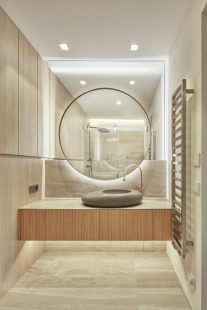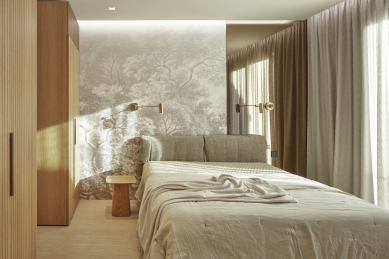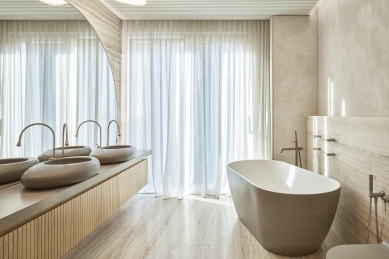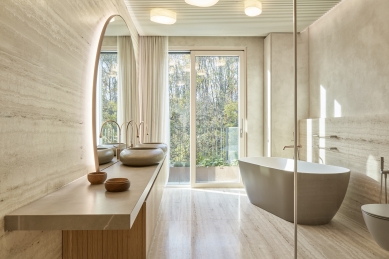
Prague penthouse with a unique view

We managed to create an interior that combines the comfort of spacious living, beautiful design, and above all, very well-functioning connections and integration of the entire layout.
From the entrance hall on the lower floor, which is surrounded by the quiet part of the apartment, we enter the upper floor through a bright staircase, which consists of one flowing living space. Thanks to the large glass walls, the interior pleasantly connects with the generous outdoor terraces and, by extension, the whole of Prague.
The focal point is the dining table designed as a work of art. Harmonically complementing it from one side is a comfortable "L"-shaped sofa oriented towards the most beautiful view from the entire floor. From the other side, the space is closed off by an exceptionally spacious kitchen with a bar island.
The pleasant atmosphere of the apartment is given by both the large amount of natural light and the use of top-quality materials in warm tones. Natural materials, light oak wood, laminate ceilings, beige plasters, designer wallpapers, bronze mirrors, travertine, bronze details. Travertine bathrooms with backlit circular mirrors. Beautiful lighting fixtures complete the space like jewelry.
As in all designs and realizations of Atelier Kunc, here too an original design line was used, specifically by Michal Kunc and Jana Šandallová. The entire apartment is connected by the motif of the circle. Most elements are atypical, originally designed solely for this project.
From the entrance hall on the lower floor, which is surrounded by the quiet part of the apartment, we enter the upper floor through a bright staircase, which consists of one flowing living space. Thanks to the large glass walls, the interior pleasantly connects with the generous outdoor terraces and, by extension, the whole of Prague.
The focal point is the dining table designed as a work of art. Harmonically complementing it from one side is a comfortable "L"-shaped sofa oriented towards the most beautiful view from the entire floor. From the other side, the space is closed off by an exceptionally spacious kitchen with a bar island.
The pleasant atmosphere of the apartment is given by both the large amount of natural light and the use of top-quality materials in warm tones. Natural materials, light oak wood, laminate ceilings, beige plasters, designer wallpapers, bronze mirrors, travertine, bronze details. Travertine bathrooms with backlit circular mirrors. Beautiful lighting fixtures complete the space like jewelry.
As in all designs and realizations of Atelier Kunc, here too an original design line was used, specifically by Michal Kunc and Jana Šandallová. The entire apartment is connected by the motif of the circle. Most elements are atypical, originally designed solely for this project.
The English translation is powered by AI tool. Switch to Czech to view the original text source.
0 comments
add comment


