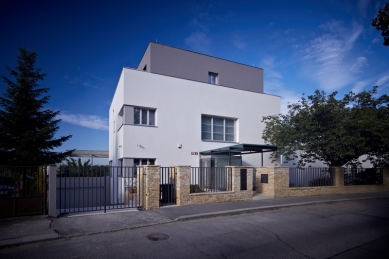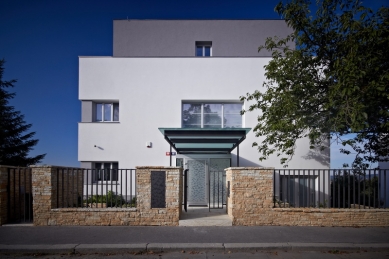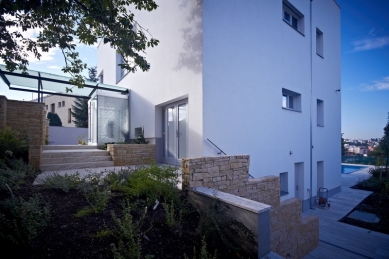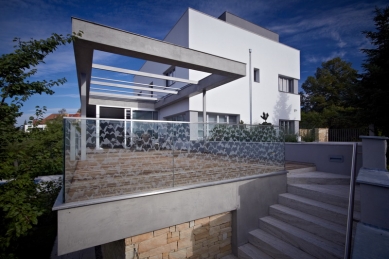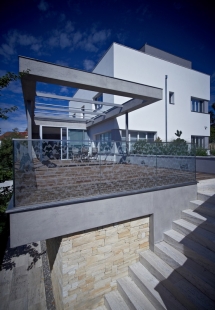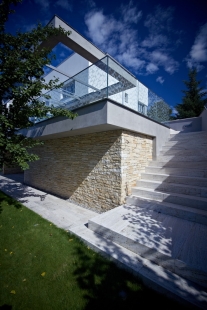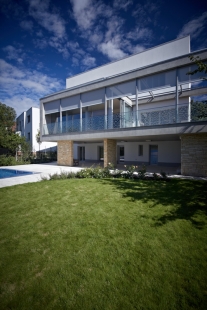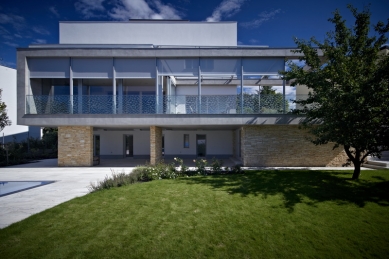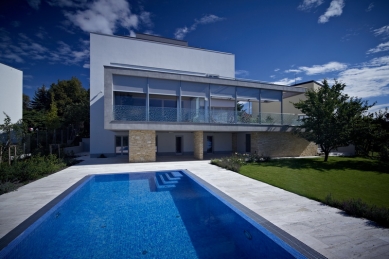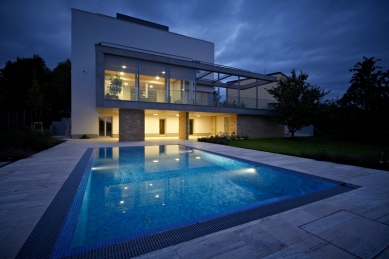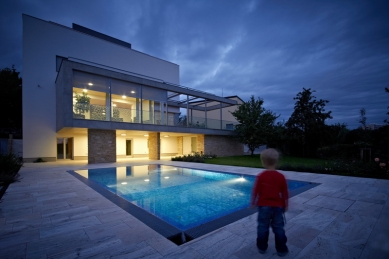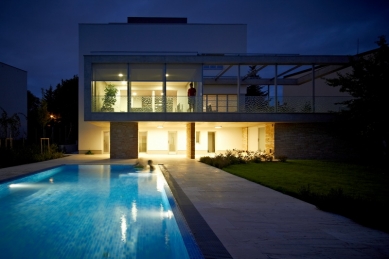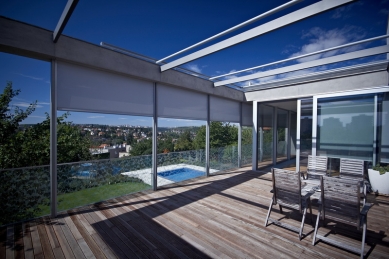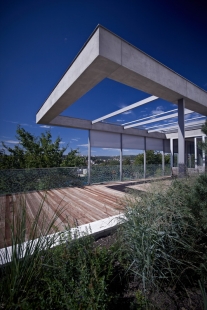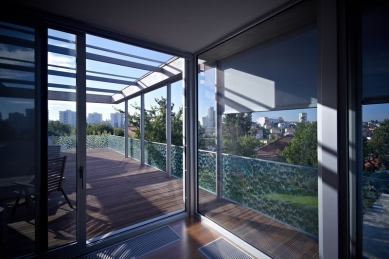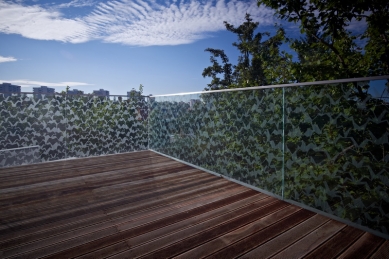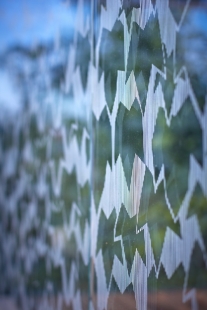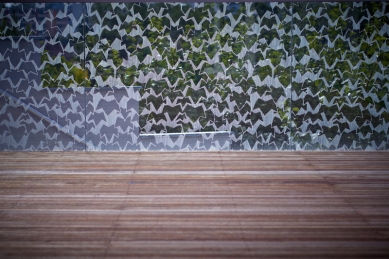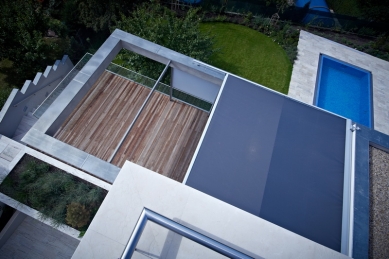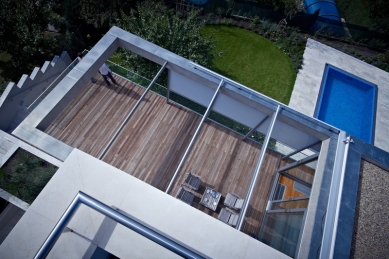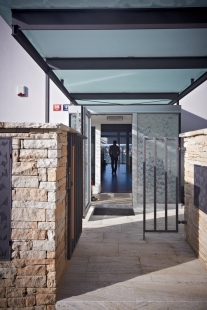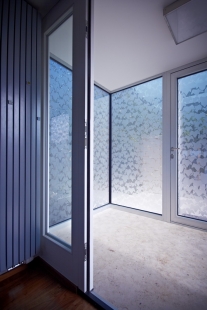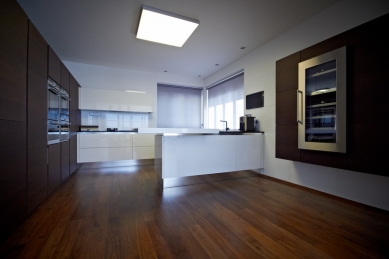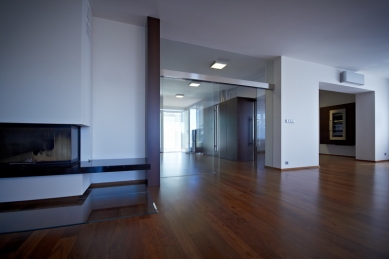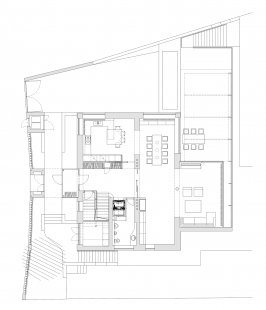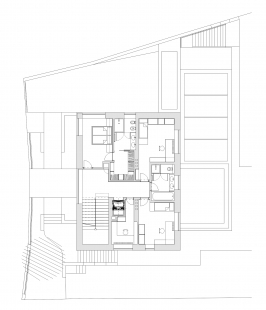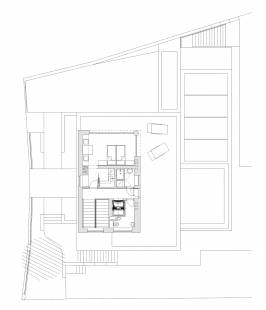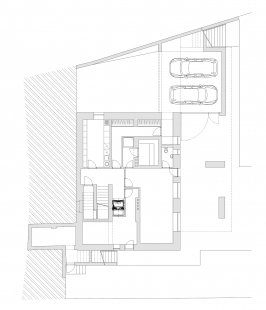
Revitalization of a Functionalist Villa in Prague - Podolí

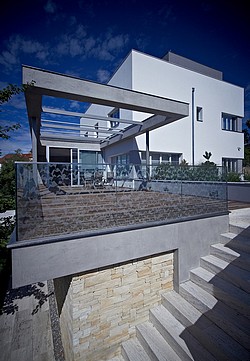 |
The modifications are based on the owners' requirements with regard to the preserved layout and especially on minimizing interventions into the visually exposed parts of the building.
In the original part of the basement, there is a dressing room, which leads to a small hall and staircase, as well as the technical facilities of the building, a storage room, a laundry area (which is connected to a laundry chute from all floors), and a sauna with a gym, and in the newly constructed part, a garage.
On the ground floor level is the main living area – an entrance hall with a built-in wardrobe, designed as an interior furniture block, which connects to a continuous living space – kitchen, dining room, and living room. The necessary social facilities are also located here. A vestibule and an expansion of the living space toward the garden have been added. The interior is connected to a terrace located on the roof of the garage in the basement.
On the first floor, there is the bedroom area of the villa – two children's rooms with a bathroom in the southwestern part of the floor plan, and the parents' bedroom with a bathroom and dressing room at the eastern corner of the building.
In the retreating roof part of the building, communicating with a spacious terrace, there is a guest room with a bathroom, toilet, and kitchenette.
All floors of the building are barrier-free and interconnected by an elevator.
The design is conceived to respect the existing arrangement of window openings, the original building has been refurbished to its pre-war appearance, and the newly added parts are considered clearly distinguishable new formations that evidently express the time of their creation. This is also reflected in the material solution of the added parts – glass (with artistically processed leaf motifs of the sucker in two transparency options – “curtain and drape”), white metal, concrete plaster, sandstone cladding (the material and execution are based on the preserved fragment of the staircase), textile sun screens (shading the southwestern glazing of the living space and significant parts of the terrace while not obstructing the attractive views).
The newly added volumes consist of an extension of the vestibule and windbreak (covered with a glass slab) towards the street and in the garden facade, a garage at the basement level, and a mass-related expansion of the living space including a spacious terrace on the ground floor.
The garden modifications are complemented by an outdoor pool and travertine paving.
The interiors are not yet completely finished, and we are especially looking forward to when the re-planted sucker will complete our work.
The English translation is powered by AI tool. Switch to Czech to view the original text source.
3 comments
add comment
Subject
Author
Date
výtah
Dalibor Černý
11.10.12 02:45
osvětlení
presso
11.10.12 09:06
...jen malá poznámka...
s.j.k.
26.11.12 01:21
show all comments


