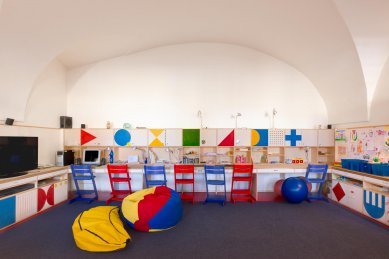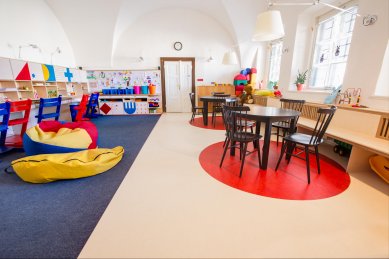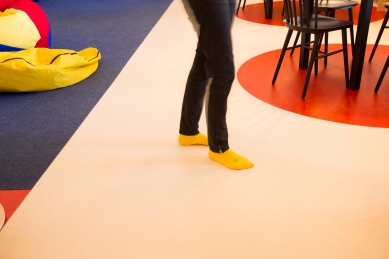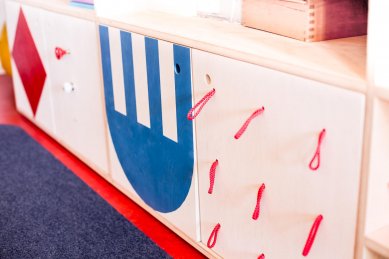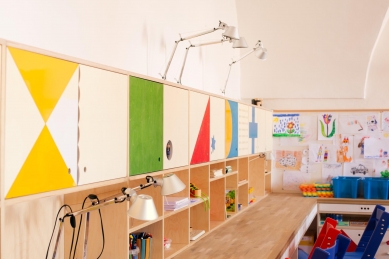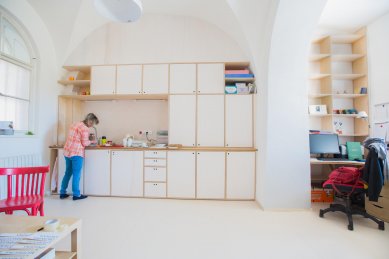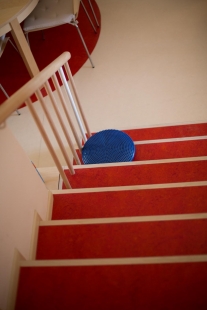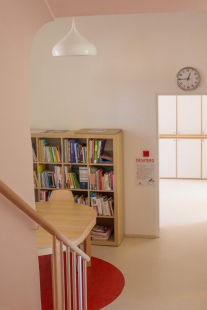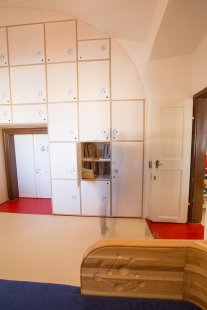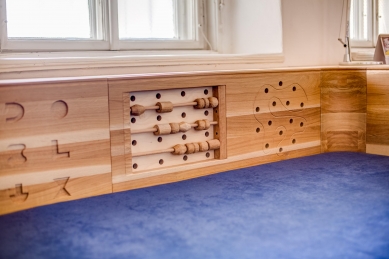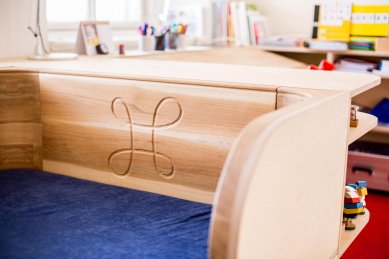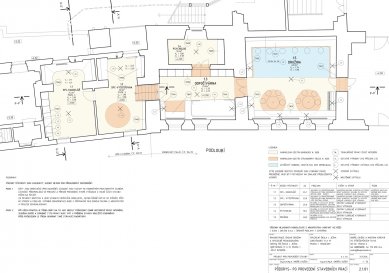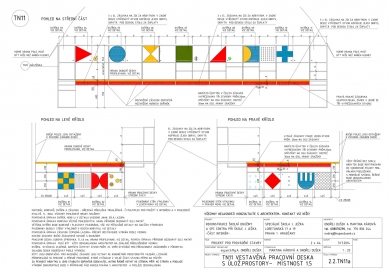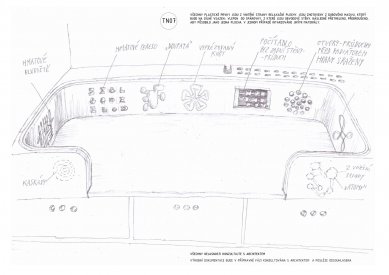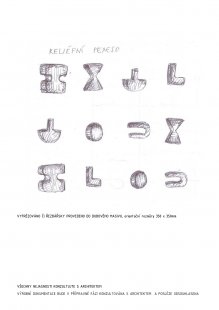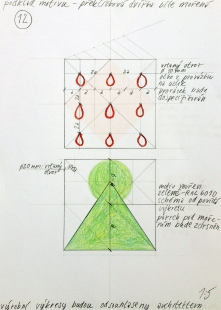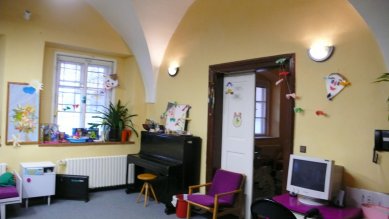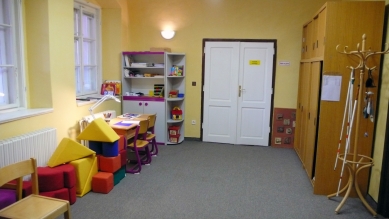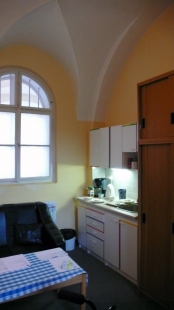
Reconstruction of the Jaroslav Ježek School Group

 |
| Photo: Dorota Špinková, 2016 |
The spaces of the club and the SPC occupy part of the ground floor of both school buildings, the Vrbnovský Palace and the house at U kanónu, on Loretánská Street in Prague's Hradčany. Both buildings are immovable cultural monuments, and their current form is primarily marked by baroque reconstruction.
Due to heritage protection, construction interventions were limited to a minimum, specifically to the remediation of damp walls and the ventilation of floors located below the level of the sidewalks with arcades.
Our task was primarily to redesign the interiors of the club and the SPC, including furniture, surfaces, and other equipment. All of this was done with regard to historical elements and, above all, the specific needs of the students. The club is a place where children with various visual impairments, those with residual vision, and completely blind children spend time after classes. Therefore, the interior design took place on both a haptic level and a visual level with an emphasis on contrast.
For easier orientation of children with residual vision, a logic of color contrasts was chosen: a strip in the linoleum marking the path from one door to another, different colors of the staircase steps, contrasting solutions for doors and frames, and switches. Both visual and haptic qualities should be included in the design of the cupboard doors in the club room. Distinctive graphic signs are made of various materials and surface finishes (stained and lacquered plywood, linoleum, and artistically processed wood).
The furniture is primarily made from birch plywood, while the countertops and exposed details are made from solid oak. A person who primarily relies on touch can perceive this difference, and for example, solid wood feels more pleasant to the touch than plywood. The edges of the countertops and benches are formed by profiled oak edge banding. In the "relaxation room," this intention is expanded into the form of three-dimensional ornaments and games carved into the side walls of the elevated relaxation zone.
The study was created in 2011, and construction work and furniture were carried out from July 2015 to January 2016. All of this was made possible thanks to the tireless efforts and persistence of the school principal Jiří Hájek and his deputy Mrs. Chobotská. Our special thanks also go to Mrs. Fryčková from the SPC.
The English translation is powered by AI tool. Switch to Czech to view the original text source.
0 comments
add comment


